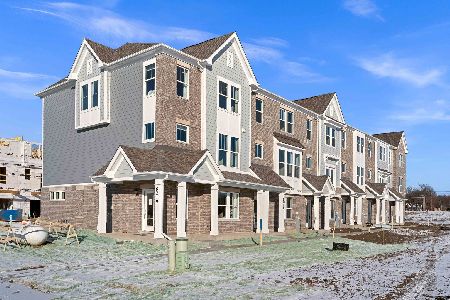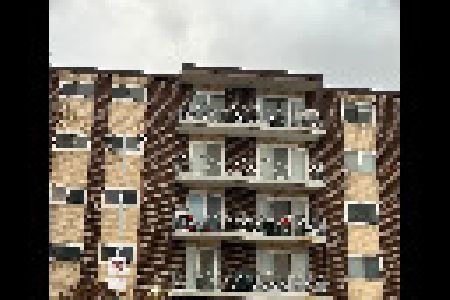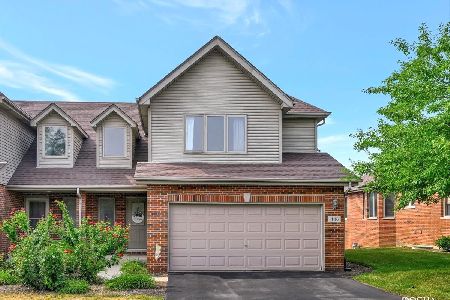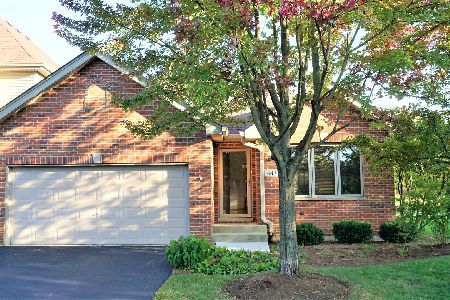446 Angelo Lane, Lisle, Illinois 60532
$285,900
|
Sold
|
|
| Status: | Closed |
| Sqft: | 1,887 |
| Cost/Sqft: | $159 |
| Beds: | 2 |
| Baths: | 4 |
| Year Built: | 2001 |
| Property Taxes: | $5,801 |
| Days On Market: | 3984 |
| Lot Size: | 0,00 |
Description
Welcome to this quiet tucked away 2 story townhome in Meadows Edge! Featuring 2BR/3.1BA plus a loft with an open floor plan, vaulted ceilings and a ton of natural light. Tall ceilings throughout. Great open kitchen concept with breakfast nook. Large deck overlooks the open green space out back. Full finished basement with full bathroom. 2 car attached garage. Over 2700 sq ft of finished living space. Nicely updated!
Property Specifics
| Condos/Townhomes | |
| 2 | |
| — | |
| 2001 | |
| Full,English | |
| ELM | |
| No | |
| — |
| Du Page | |
| Meadows | |
| 260 / Monthly | |
| Insurance,Lawn Care | |
| Lake Michigan | |
| Public Sewer, Sewer-Storm | |
| 08842375 | |
| 0814213058 |
Nearby Schools
| NAME: | DISTRICT: | DISTANCE: | |
|---|---|---|---|
|
Grade School
Schiesher/tate Woods Elementary |
202 | — | |
|
Middle School
Lisle Junior High School |
202 | Not in DB | |
|
High School
Lisle High School |
202 | Not in DB | |
Property History
| DATE: | EVENT: | PRICE: | SOURCE: |
|---|---|---|---|
| 13 Jul, 2007 | Sold | $338,000 | MRED MLS |
| 8 Jun, 2007 | Under contract | $349,900 | MRED MLS |
| — | Last price change | $364,900 | MRED MLS |
| 7 Mar, 2007 | Listed for sale | $369,900 | MRED MLS |
| 5 Jul, 2011 | Sold | $220,000 | MRED MLS |
| 22 Mar, 2011 | Under contract | $245,000 | MRED MLS |
| — | Last price change | $275,000 | MRED MLS |
| 13 Jul, 2010 | Listed for sale | $315,000 | MRED MLS |
| 22 May, 2015 | Sold | $285,900 | MRED MLS |
| 28 Mar, 2015 | Under contract | $299,999 | MRED MLS |
| — | Last price change | $319,900 | MRED MLS |
| 19 Feb, 2015 | Listed for sale | $319,900 | MRED MLS |
| 7 Aug, 2023 | Sold | $400,000 | MRED MLS |
| 8 Jul, 2023 | Under contract | $399,900 | MRED MLS |
| 30 Jun, 2023 | Listed for sale | $399,900 | MRED MLS |
Room Specifics
Total Bedrooms: 2
Bedrooms Above Ground: 2
Bedrooms Below Ground: 0
Dimensions: —
Floor Type: Carpet
Full Bathrooms: 4
Bathroom Amenities: Separate Shower,Double Sink
Bathroom in Basement: 1
Rooms: Loft,Recreation Room
Basement Description: Finished
Other Specifics
| 2 | |
| Concrete Perimeter | |
| Asphalt | |
| Deck | |
| — | |
| 28.11X63.50X27.98 | |
| — | |
| Full | |
| Vaulted/Cathedral Ceilings, Skylight(s), Bar-Wet, Hardwood Floors, Laundry Hook-Up in Unit, Storage | |
| Range, Microwave, Dishwasher, Refrigerator, Washer, Dryer, Disposal | |
| Not in DB | |
| — | |
| — | |
| — | |
| — |
Tax History
| Year | Property Taxes |
|---|---|
| 2007 | $5,313 |
| 2011 | $6,043 |
| 2015 | $5,801 |
| 2023 | $7,032 |
Contact Agent
Nearby Similar Homes
Nearby Sold Comparables
Contact Agent
Listing Provided By
eXp Realty











