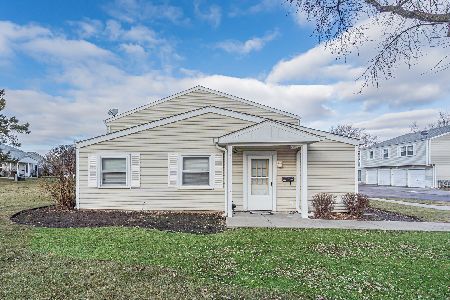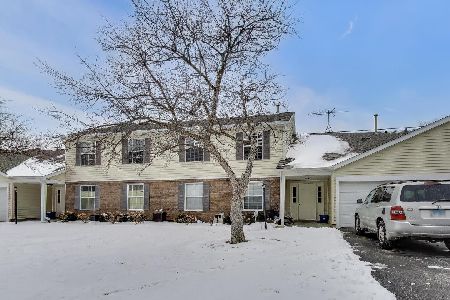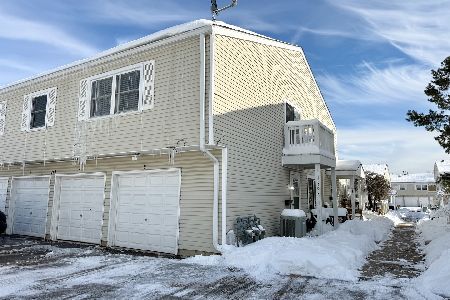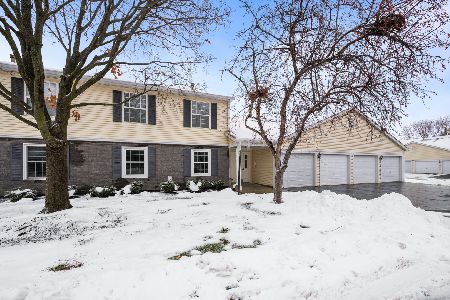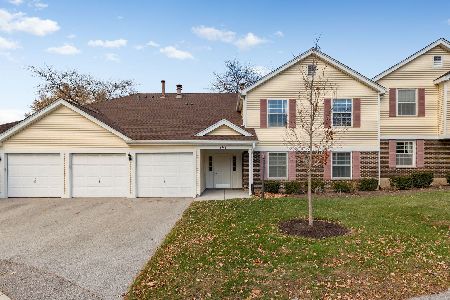446 Bradbury Lane, Bartlett, Illinois 60103
$230,000
|
Sold
|
|
| Status: | Closed |
| Sqft: | 1,782 |
| Cost/Sqft: | $132 |
| Beds: | 3 |
| Baths: | 3 |
| Year Built: | 2004 |
| Property Taxes: | $6,338 |
| Days On Market: | 2689 |
| Lot Size: | 0,00 |
Description
Looking for LOCATION? CONDITION? SPACE? Here it is..THREE BEDROOM Two Story Townhome overlooking beautiful scenic greenspace and walking distance to the train and downtown Bartlett. There is a Fireplace in the inviting Living Room/Dining Room and the big sun filled Kitchen has so much to offer. There is an Island/Breakfast Bar, lots of Cabinets, Granite Counters, Double Oven, imported custom painted Tiles, Stainless Steel Appliances and the Eating Area has Sliding Doors that open to the Balcony! In the Master Bedroom there are Vaulted Ceilings, custom Closet Organizers and a private Bath. Always wanted a Whirlpool tub? It's in the second Bathroom. Sun fills the finished Lookout Lower Level. It can be a Media Room or Man-Cave. The Possibilities Are Endless! Don't overlook these extras ...Laundry on the second floor, 75 gallon hot water tank, extra Storage Area in the Garage for all your "stuff" and guest parking.
Property Specifics
| Condos/Townhomes | |
| 2 | |
| — | |
| 2004 | |
| Full,English | |
| ASTON | |
| No | |
| — |
| Cook | |
| Asbury Place | |
| 115 / Monthly | |
| Lawn Care,Snow Removal | |
| Public | |
| Public Sewer | |
| 10086266 | |
| 06353220310000 |
Nearby Schools
| NAME: | DISTRICT: | DISTANCE: | |
|---|---|---|---|
|
Grade School
Bartlett Elementary School |
46 | — | |
|
Middle School
Eastview Middle School |
46 | Not in DB | |
|
High School
South Elgin High School |
46 | Not in DB | |
Property History
| DATE: | EVENT: | PRICE: | SOURCE: |
|---|---|---|---|
| 12 Nov, 2018 | Sold | $230,000 | MRED MLS |
| 5 Oct, 2018 | Under contract | $235,000 | MRED MLS |
| 15 Sep, 2018 | Listed for sale | $235,000 | MRED MLS |
Room Specifics
Total Bedrooms: 3
Bedrooms Above Ground: 3
Bedrooms Below Ground: 0
Dimensions: —
Floor Type: Carpet
Dimensions: —
Floor Type: Carpet
Full Bathrooms: 3
Bathroom Amenities: Whirlpool
Bathroom in Basement: 0
Rooms: Foyer,Eating Area,Walk In Closet
Basement Description: Finished,Exterior Access
Other Specifics
| 2 | |
| Concrete Perimeter | |
| — | |
| Balcony, Porch, Storms/Screens | |
| Landscaped,Park Adjacent | |
| 1424 SQ FT | |
| — | |
| Full | |
| Hardwood Floors, Second Floor Laundry | |
| Double Oven, Microwave, Dishwasher, Refrigerator, Washer, Dryer, Disposal, Stainless Steel Appliance(s), Cooktop | |
| Not in DB | |
| — | |
| — | |
| Park | |
| Wood Burning, Gas Starter |
Tax History
| Year | Property Taxes |
|---|---|
| 2018 | $6,338 |
Contact Agent
Nearby Similar Homes
Nearby Sold Comparables
Contact Agent
Listing Provided By
RE/MAX Central Inc.

