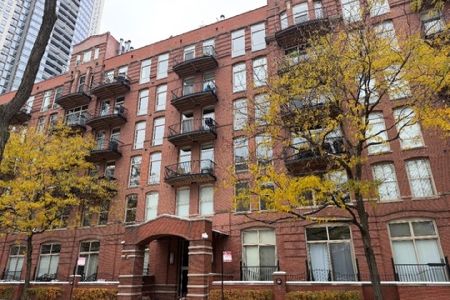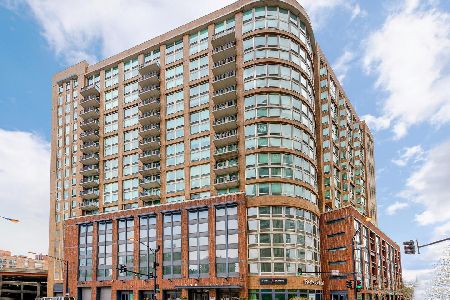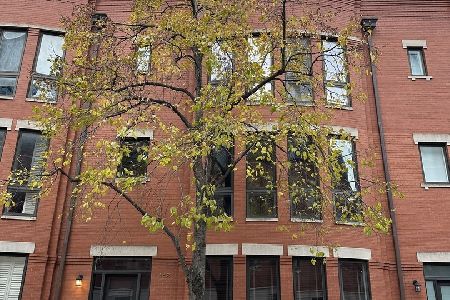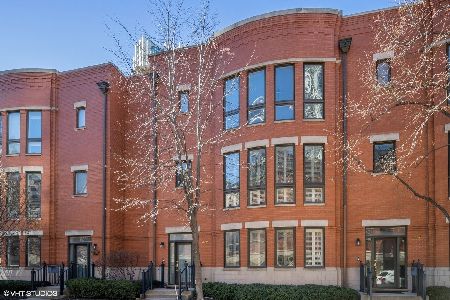446 Canal Street, West Town, Chicago, Illinois 60654
$1,300,000
|
Sold
|
|
| Status: | Closed |
| Sqft: | 2,800 |
| Cost/Sqft: | $509 |
| Beds: | 4 |
| Baths: | 4 |
| Year Built: | 2000 |
| Property Taxes: | $18,408 |
| Days On Market: | 1418 |
| Lot Size: | 0,00 |
Description
Ultimate luxury, privacy & in-town location. Fully gated community w/24-hour guarded entry. Take a 3D Matterport Walk Around Virtual Tour or Watch the Drone Video Tour. Sleek & stylish 4 bed/3.5 bath end-unit brick townhome with city skyline, river, park views & attached 2-car heated garage. Clean lines & designer finishes throughout this completely reimagined townhome transformation. No detail was spared with high end finishes and best-in-class technology. Whole-house automation of Lutron lighting, shades, HVAC, AV, & security/cameras controlled by ONE app on your phone/tablet. Dolby Atmos spatial surround sound system. 1st & 3rd floor laundry. Custom millwork, dark-stained white oak floors and stairs throughout. New electrical, plumbing, & mechanicals (dual zoned high-efficiency HVAC & 85 gallon water heater). Custom chef-caliber kitchen with Sub-Zero, Wolf, Miele appliances & Dornbracht fixtures. Balcony located off the kitchen is perfect for grilling & enjoying the scenic park with fountains. Retreat to the master suite with a walk-in closet and en-suite luxurious bath with Caesarstone quartz countertops & surrounds, Italian porcelain tile, separate shower, & soaking tub. Enjoy expansive views of the city from the spacious rooftop deck. Dog friendly area within gated community & neighborhood dog parks nearby. Steps to EBC, Merchandise Mart, River North, Loop, or West Loop. Enjoy nearby award-winning restaurants/night-life, shopping, neighborhood parks & river walk. 5 star amenities include 24 hr guards & cameras, pool, lush landscaping, fitness room, party/meeting room, on-site cleaners, on-site management & engineering, free guest parking, DirecTV, & ultra high-speed Internet.
Property Specifics
| Condos/Townhomes | |
| 4 | |
| — | |
| 2000 | |
| — | |
| — | |
| No | |
| — |
| Cook | |
| — | |
| 1013 / Monthly | |
| — | |
| — | |
| — | |
| 11343978 | |
| 17091121000000 |
Property History
| DATE: | EVENT: | PRICE: | SOURCE: |
|---|---|---|---|
| 17 May, 2022 | Sold | $1,300,000 | MRED MLS |
| 16 Mar, 2022 | Under contract | $1,425,000 | MRED MLS |
| 9 Mar, 2022 | Listed for sale | $1,425,000 | MRED MLS |
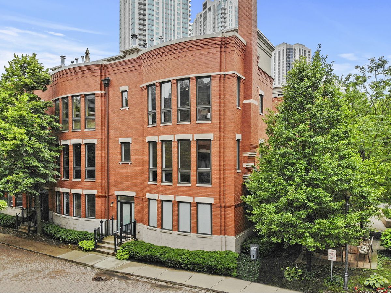

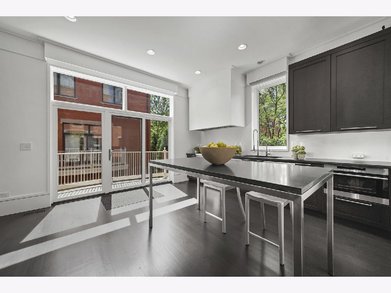
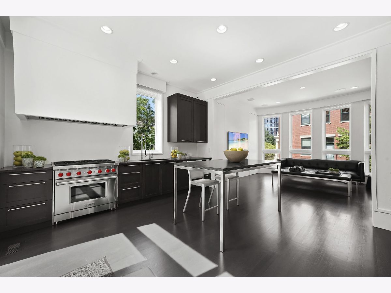
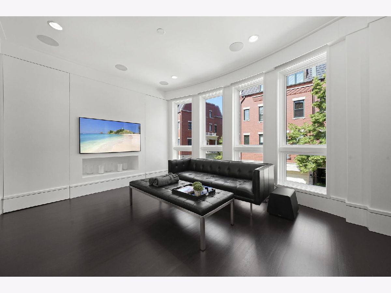
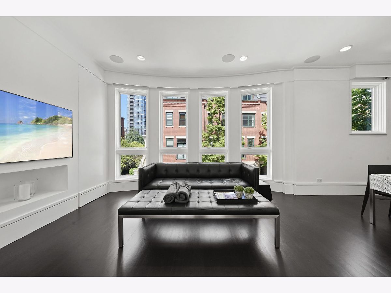
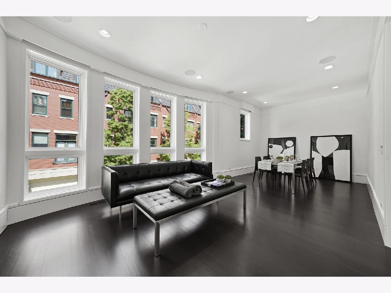
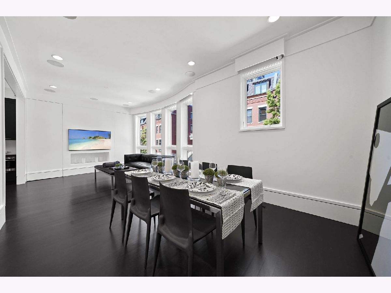
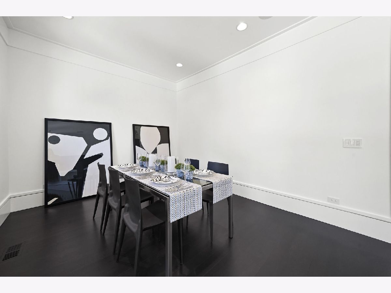
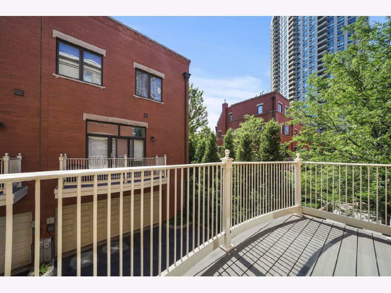
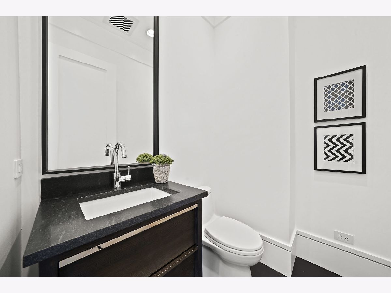
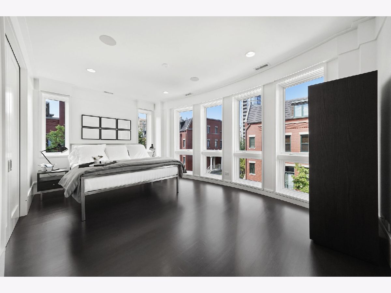
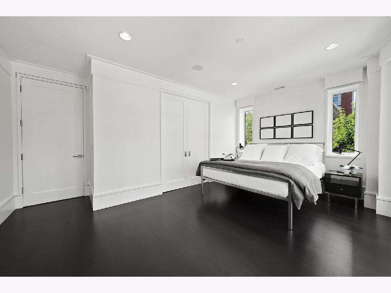
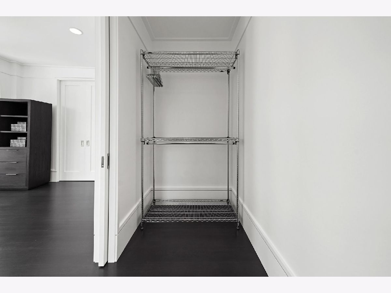
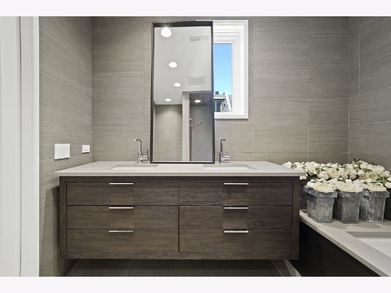
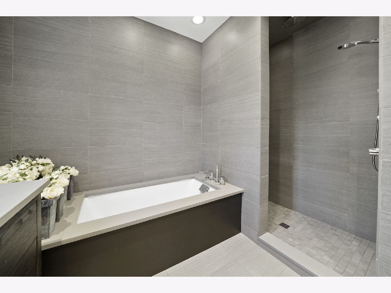
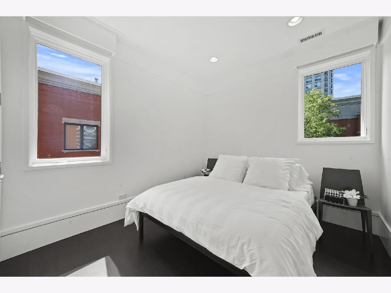

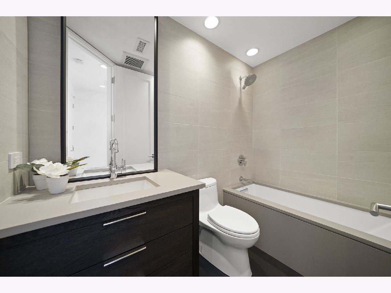
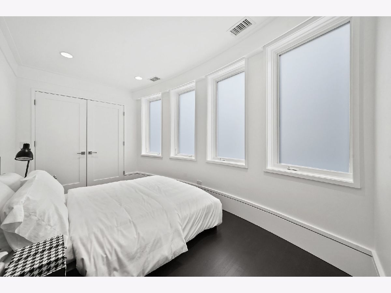
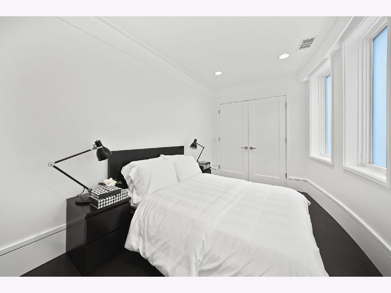
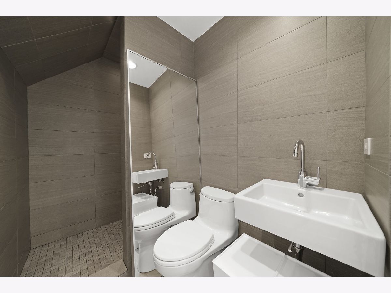
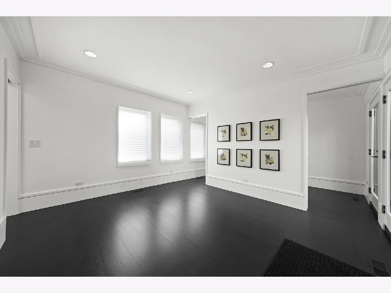
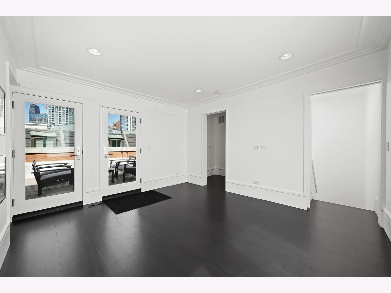
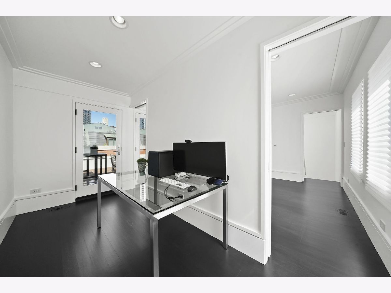
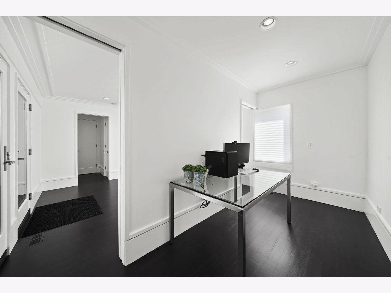
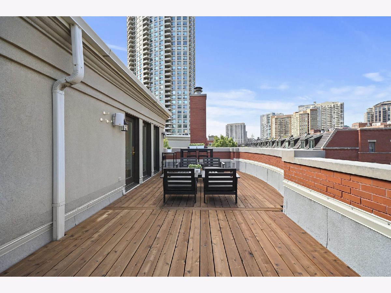
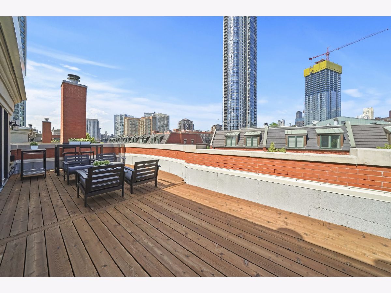
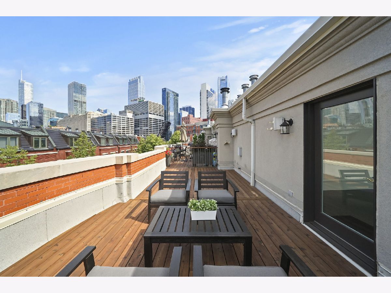
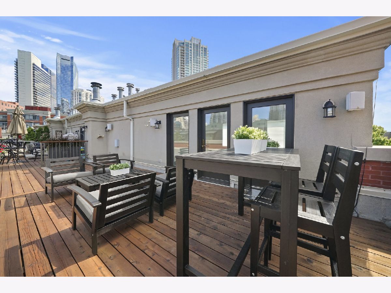
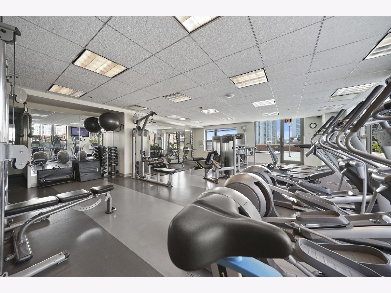
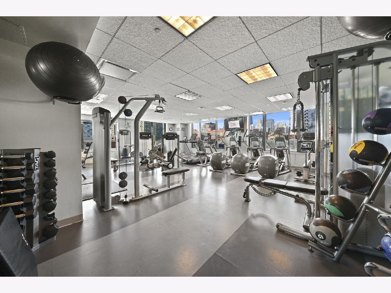
Room Specifics
Total Bedrooms: 4
Bedrooms Above Ground: 4
Bedrooms Below Ground: 0
Dimensions: —
Floor Type: —
Dimensions: —
Floor Type: —
Dimensions: —
Floor Type: —
Full Bathrooms: 4
Bathroom Amenities: Separate Shower,Double Sink,Soaking Tub
Bathroom in Basement: 0
Rooms: —
Basement Description: None
Other Specifics
| 2 | |
| — | |
| Concrete | |
| — | |
| — | |
| 2800 | |
| — | |
| — | |
| — | |
| — | |
| Not in DB | |
| — | |
| — | |
| — | |
| — |
Tax History
| Year | Property Taxes |
|---|---|
| 2022 | $18,408 |
Contact Agent
Nearby Similar Homes
Nearby Sold Comparables
Contact Agent
Listing Provided By
Americorp, Ltd

