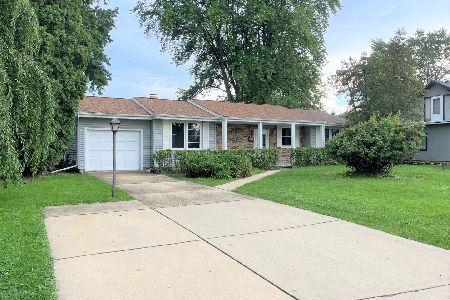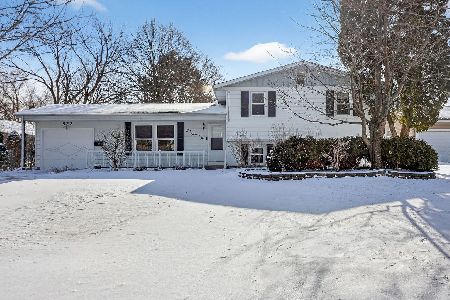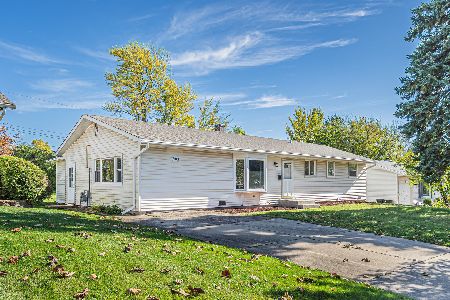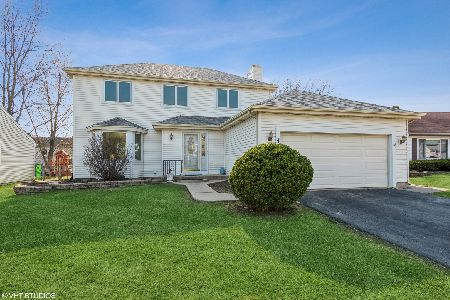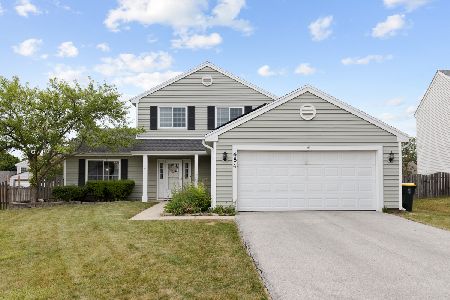446 Danbury Drive, Carol Stream, Illinois 60188
$350,000
|
Sold
|
|
| Status: | Closed |
| Sqft: | 1,366 |
| Cost/Sqft: | $238 |
| Beds: | 3 |
| Baths: | 2 |
| Year Built: | 1986 |
| Property Taxes: | $6,917 |
| Days On Market: | 313 |
| Lot Size: | 0,21 |
Description
***MULTIPLE OFFERS RECEIVED**Highest/Best due by Sunday 12:00 NO EXCEPTIONS! NO ESCALATION CLAUSES OR BUYER LOVE LETTERS...PROOF OF FUNDS FOR CASH OFFERS OR APPROVAL LETTER MUST ACCOMPANY YOUR OFFER PACKAGE....PUT IN SUBJECT LINE --OFFER-446 DANBURY Looking for an alternative to renting? Here's an affordable ranch home just ideal for the buyer starting out or slowing down! Three generous sized bedrooms, two full updated baths, spacious kitchen and breakfast area with sliders to patio, fenced yard and shed. Newer stainless appliances, newer furnace with humidifier, & window blinds. Home is owned by senior citizen and currently occupied by relative. Ages of improvements are not known. Property is in great condition and in need of minor cosmetics, and being sold as is due to convenience. All appliances included! Don't miss the nearby Barbara O'Rahilly neighborhood Park and convenient location to nearby shopping! No showings after 6pm
Property Specifics
| Single Family | |
| — | |
| — | |
| 1986 | |
| — | |
| RANCH | |
| No | |
| 0.21 |
| — | |
| Pine Ridge Of North Hill | |
| — / Not Applicable | |
| — | |
| — | |
| — | |
| 12320648 | |
| 0231106012 |
Nearby Schools
| NAME: | DISTRICT: | DISTANCE: | |
|---|---|---|---|
|
Grade School
Roy De Shane Elementary School |
93 | — | |
|
Middle School
Stratford Middle School |
93 | Not in DB | |
|
High School
Glenbard North High School |
87 | Not in DB | |
Property History
| DATE: | EVENT: | PRICE: | SOURCE: |
|---|---|---|---|
| 12 May, 2025 | Sold | $350,000 | MRED MLS |
| 1 Apr, 2025 | Under contract | $324,750 | MRED MLS |
| 27 Mar, 2025 | Listed for sale | $324,750 | MRED MLS |
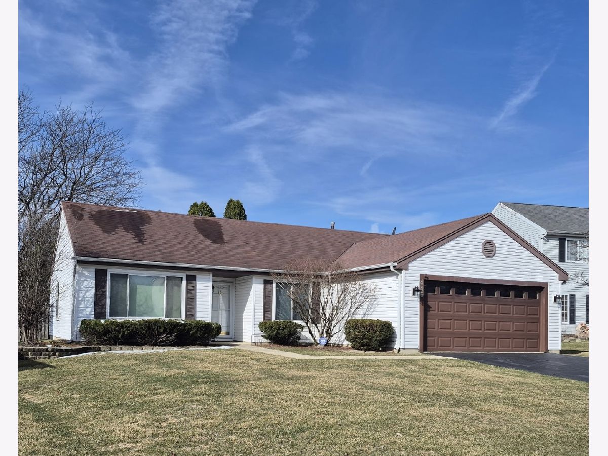
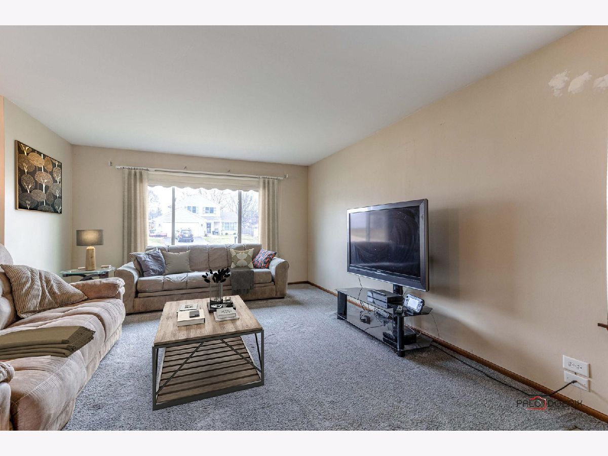
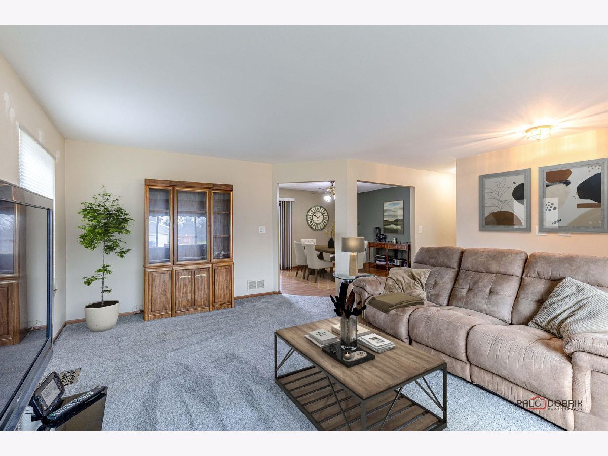
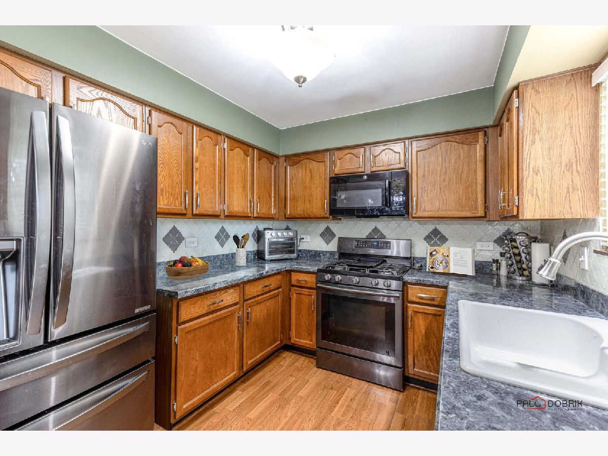
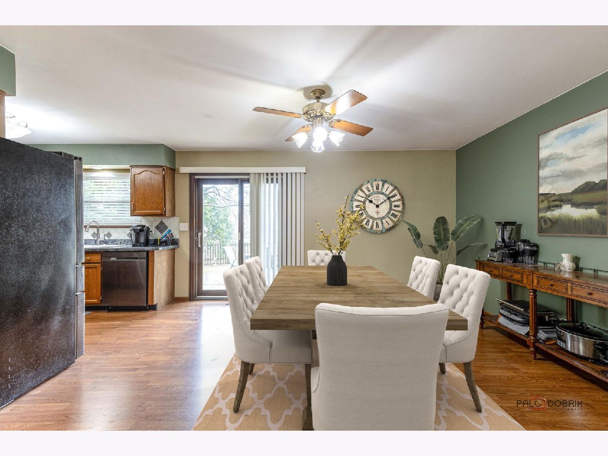
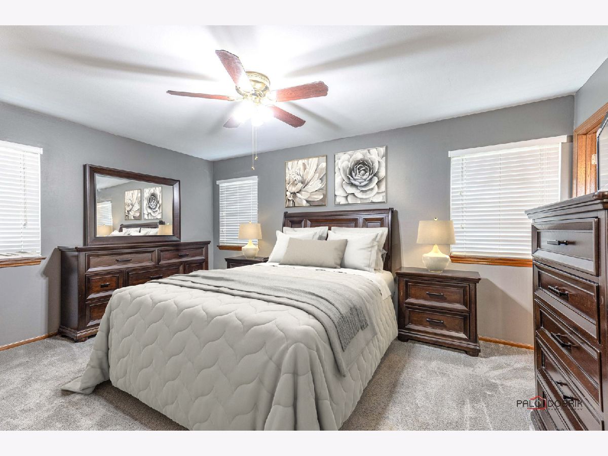
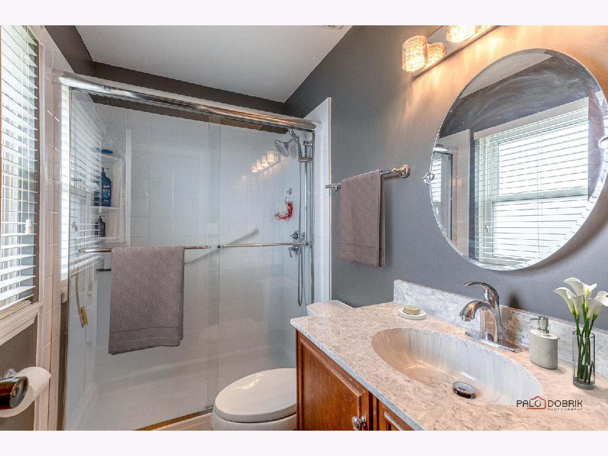
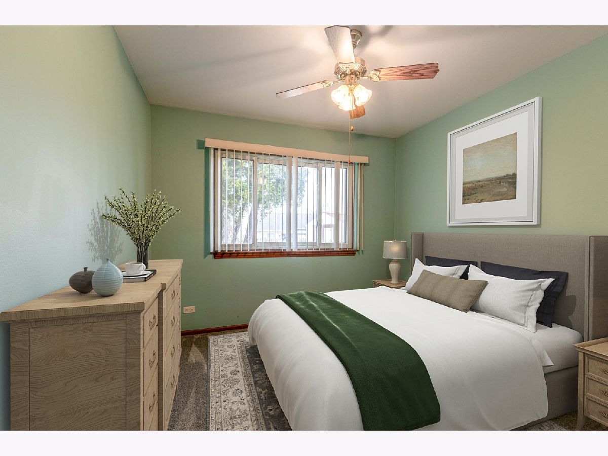
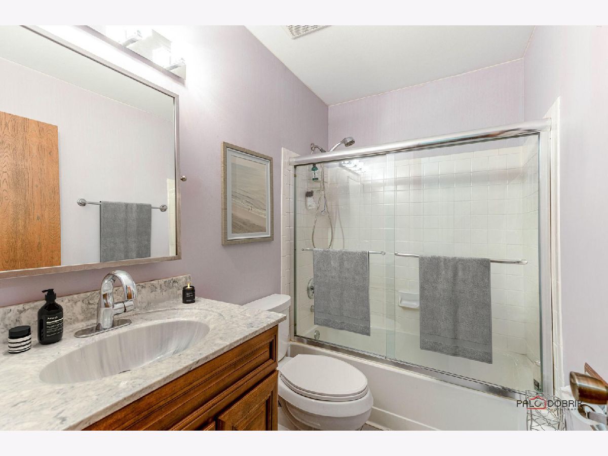
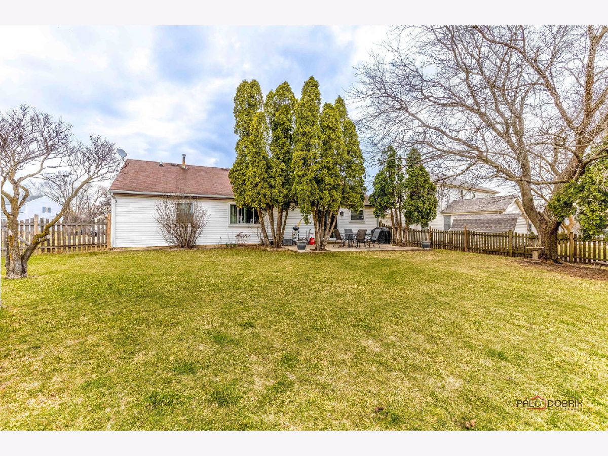
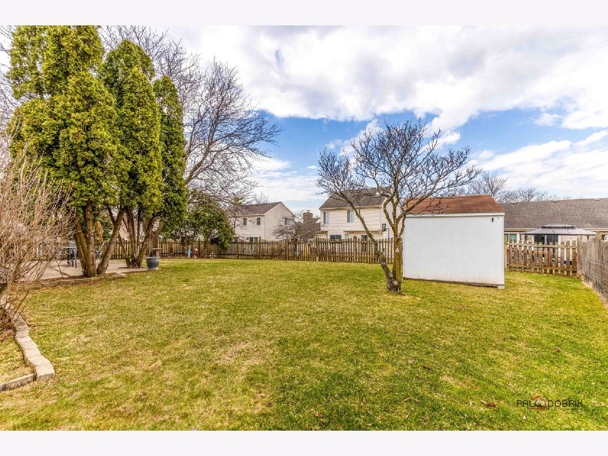
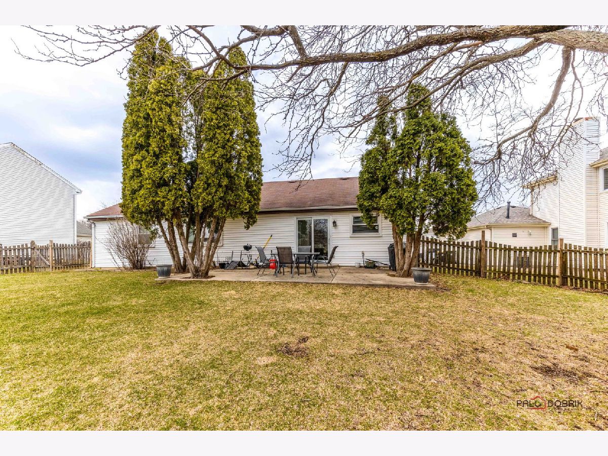
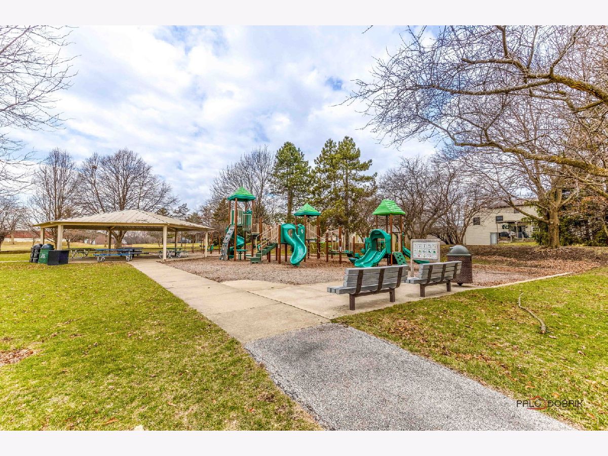
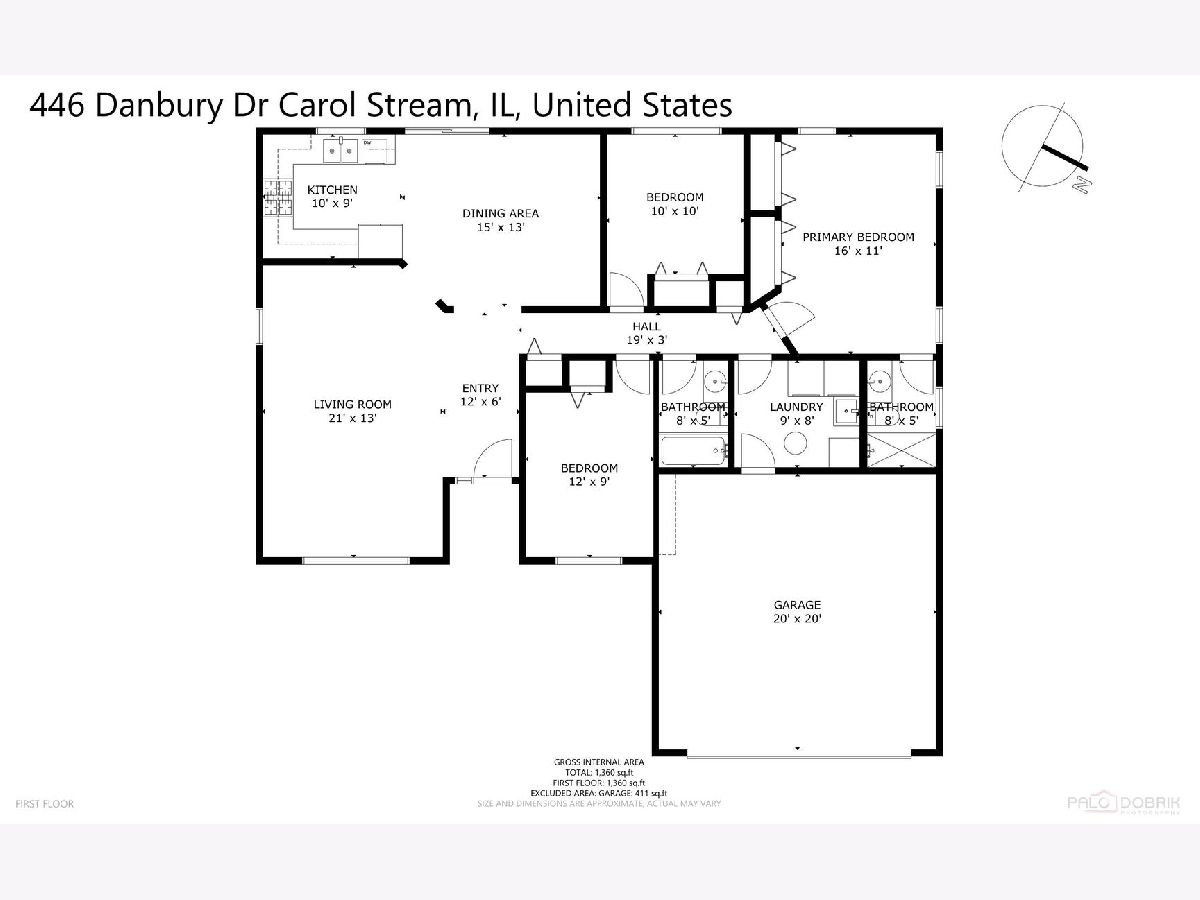
Room Specifics
Total Bedrooms: 3
Bedrooms Above Ground: 3
Bedrooms Below Ground: 0
Dimensions: —
Floor Type: —
Dimensions: —
Floor Type: —
Full Bathrooms: 2
Bathroom Amenities: Separate Shower
Bathroom in Basement: 0
Rooms: —
Basement Description: —
Other Specifics
| 2 | |
| — | |
| — | |
| — | |
| — | |
| 50X125X85X120 | |
| Pull Down Stair | |
| — | |
| — | |
| — | |
| Not in DB | |
| — | |
| — | |
| — | |
| — |
Tax History
| Year | Property Taxes |
|---|---|
| 2025 | $6,917 |
Contact Agent
Nearby Similar Homes
Nearby Sold Comparables
Contact Agent
Listing Provided By
RE/MAX Suburban

