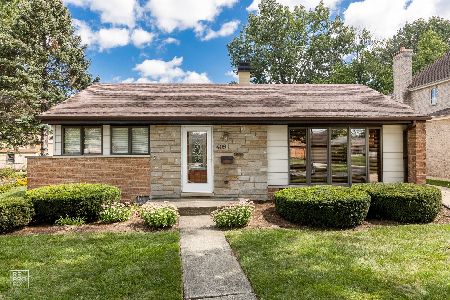446 Fremont Avenue, Elmhurst, Illinois 60126
$1,235,000
|
Sold
|
|
| Status: | Closed |
| Sqft: | 3,100 |
| Cost/Sqft: | $387 |
| Beds: | 5 |
| Baths: | 5 |
| Year Built: | 2017 |
| Property Taxes: | $18,252 |
| Days On Market: | 262 |
| Lot Size: | 0,17 |
Description
Discerning buyers must see this newer 5 bedroom/4.5 bath, professionally decorated home with an inviting open floor plan in Elmhurst. The expansive kitchen features beautiful white cabinets, quartz countertops, a large island, SS appliances, including a newer Bosch refrigerator, and a generous breakfast area. Open to the kitchen is an inviting family room accented with a coffered ceiling, fireplace, custom built-ins and a beverage center. The bright first-floor office provides a perfect in-home office and contains a closet for a potential 6th bedroom. Upstairs there are 4 large bedrooms, 3 full bathrooms, a spacious laundry room and a 9' x 9' storage room. The primary suite includes a vaulted ceiling, 2 closets and a spa-like bathroom for personal retreats. Two of the other bedrooms have a Jack-and Jill bathroom in between. The large, fully finished basement features a bedroom, full bathroom, family room, a beautiful wet bar and additional storage room. You will also find extensive millwork and panel molding throughout the home. A custom mud room leads directly to an attached, heated 3-car garage with an epoxy-coated floor. Adjoining the kitchen and family room is a large, brick-paver patio with lovely accent lighting. Outstanding location: 1-mile walk to uptown Elmhurst, and the award-winning elementary school is visible from the front porch. Other special features include a wireless Hydrawise irrigation system, Lorex 5-Camera hardwired outdoor security system, a Comcast in-home wired security system and a double back-up sump pump system. A custom attached matching shed provides convenient outdoor storage.
Property Specifics
| Single Family | |
| — | |
| — | |
| 2017 | |
| — | |
| — | |
| No | |
| 0.17 |
| — | |
| — | |
| 0 / Not Applicable | |
| — | |
| — | |
| — | |
| 12354780 | |
| 0335312001 |
Nearby Schools
| NAME: | DISTRICT: | DISTANCE: | |
|---|---|---|---|
|
Grade School
Emerson Elementary School |
205 | — | |
|
Middle School
Churchville Middle School |
205 | Not in DB | |
|
High School
York Community High School |
205 | Not in DB | |
Property History
| DATE: | EVENT: | PRICE: | SOURCE: |
|---|---|---|---|
| 15 Jul, 2025 | Sold | $1,235,000 | MRED MLS |
| 2 May, 2025 | Under contract | $1,200,000 | MRED MLS |
| 2 May, 2025 | Listed for sale | $1,200,000 | MRED MLS |
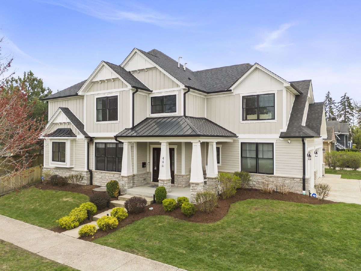
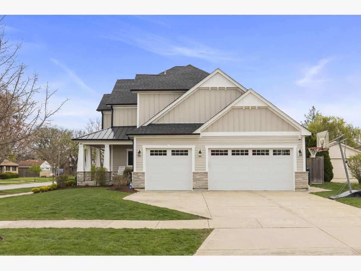
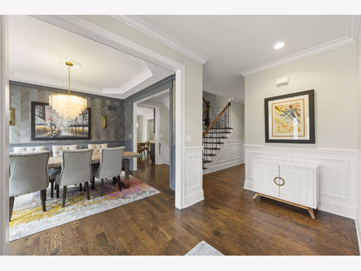
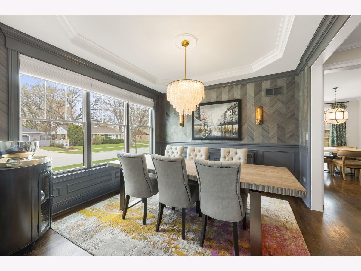
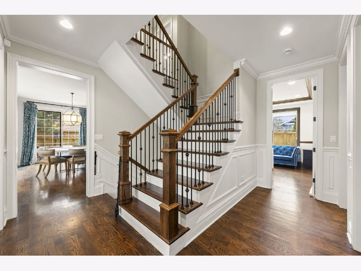
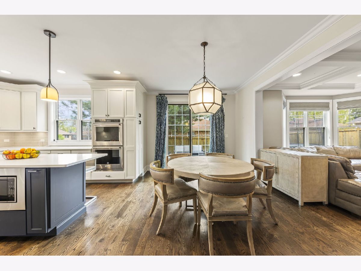
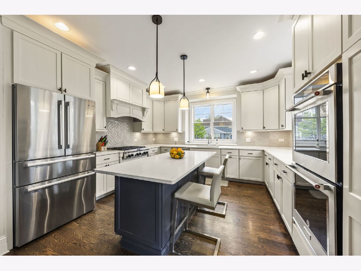
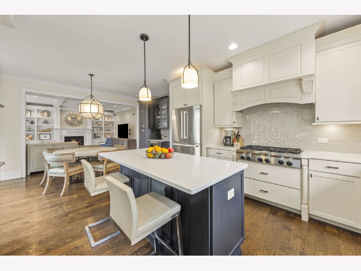
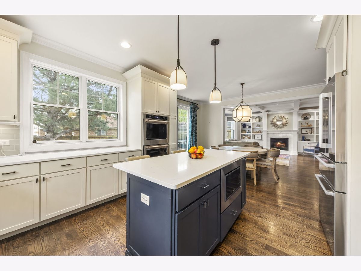
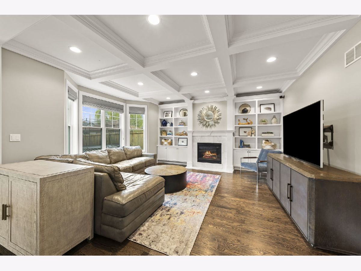
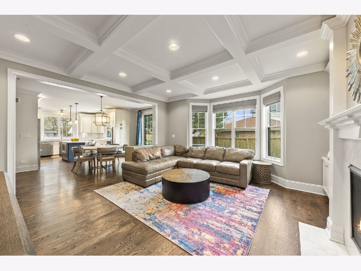
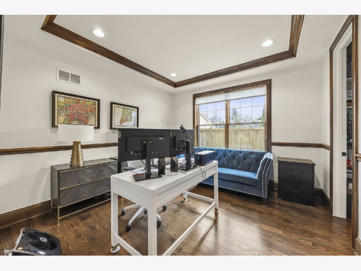
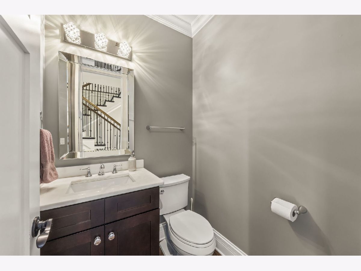
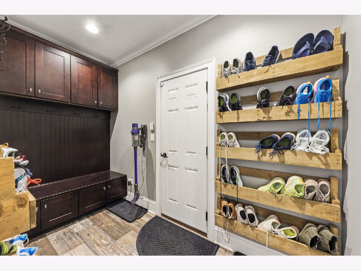
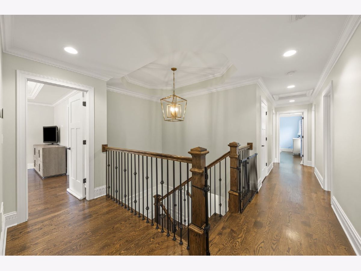
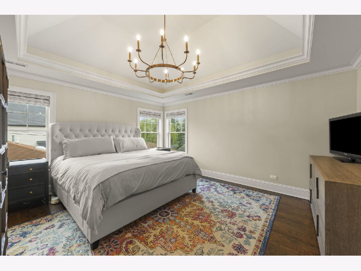
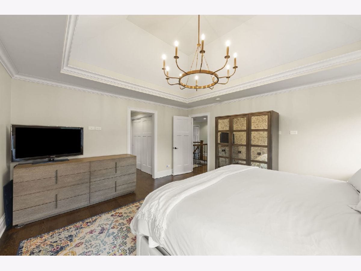
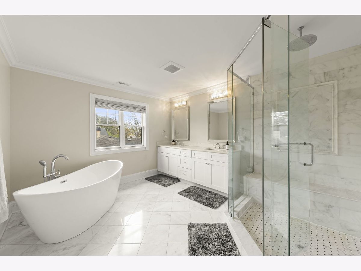
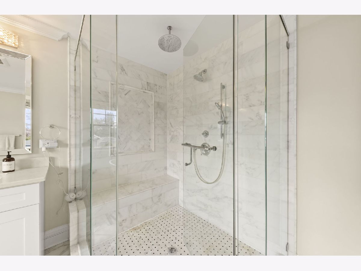
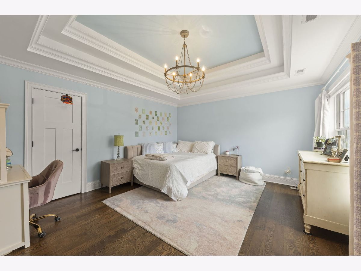
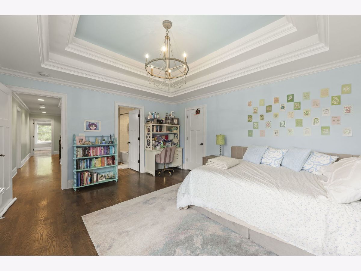
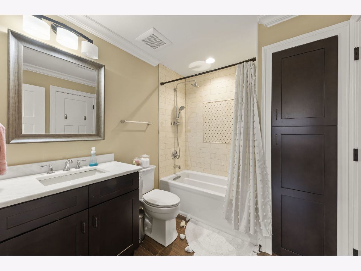
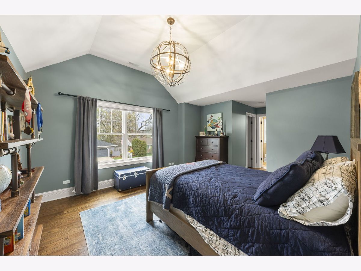
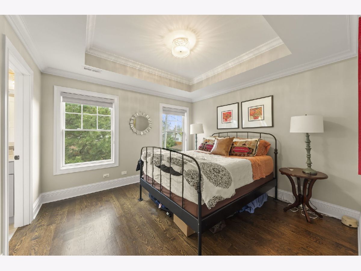
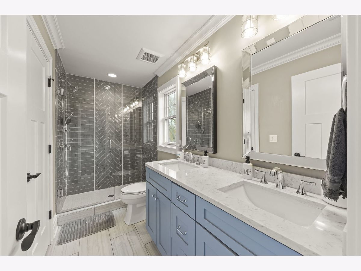
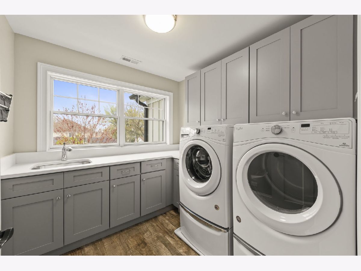
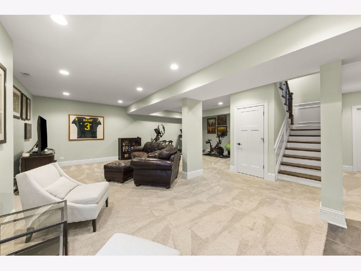
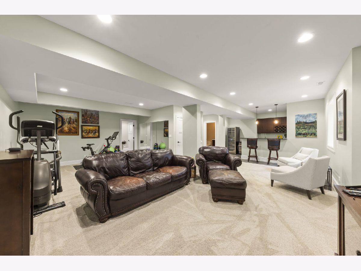
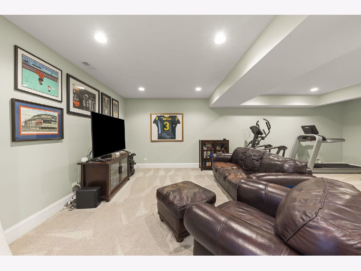
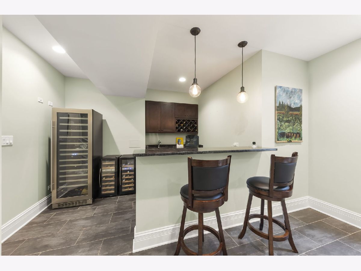
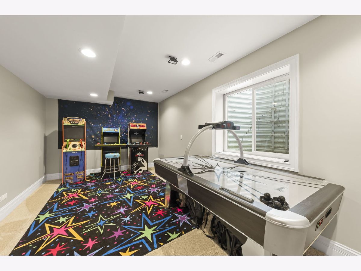
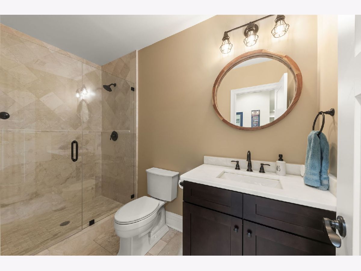
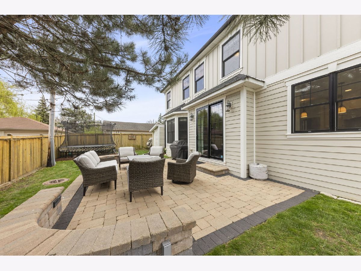
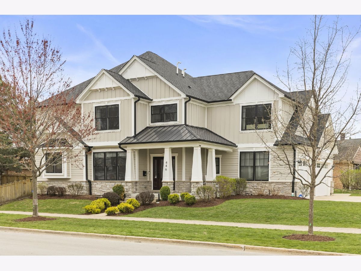
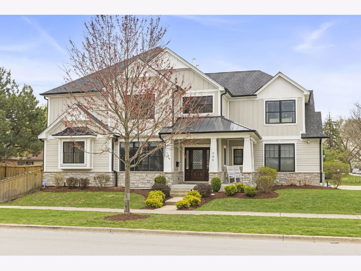
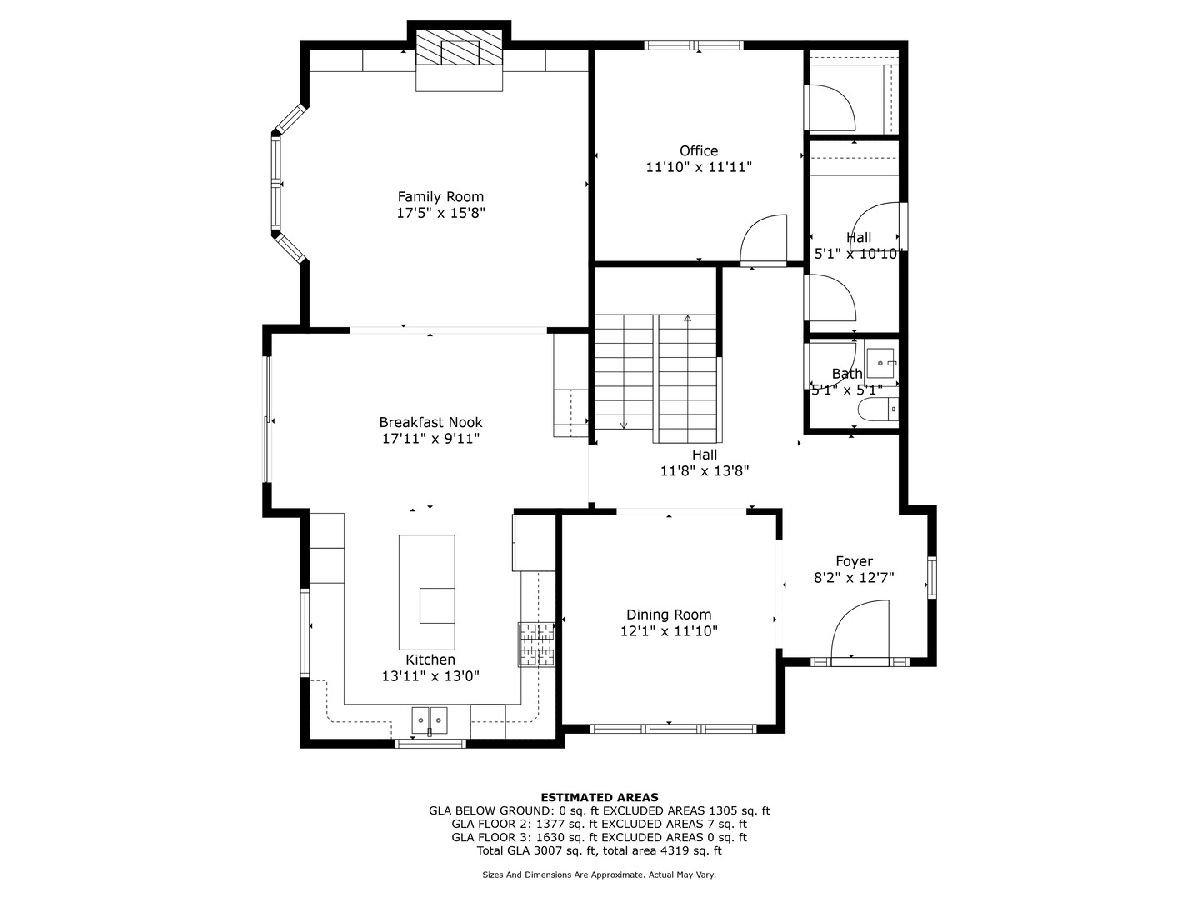
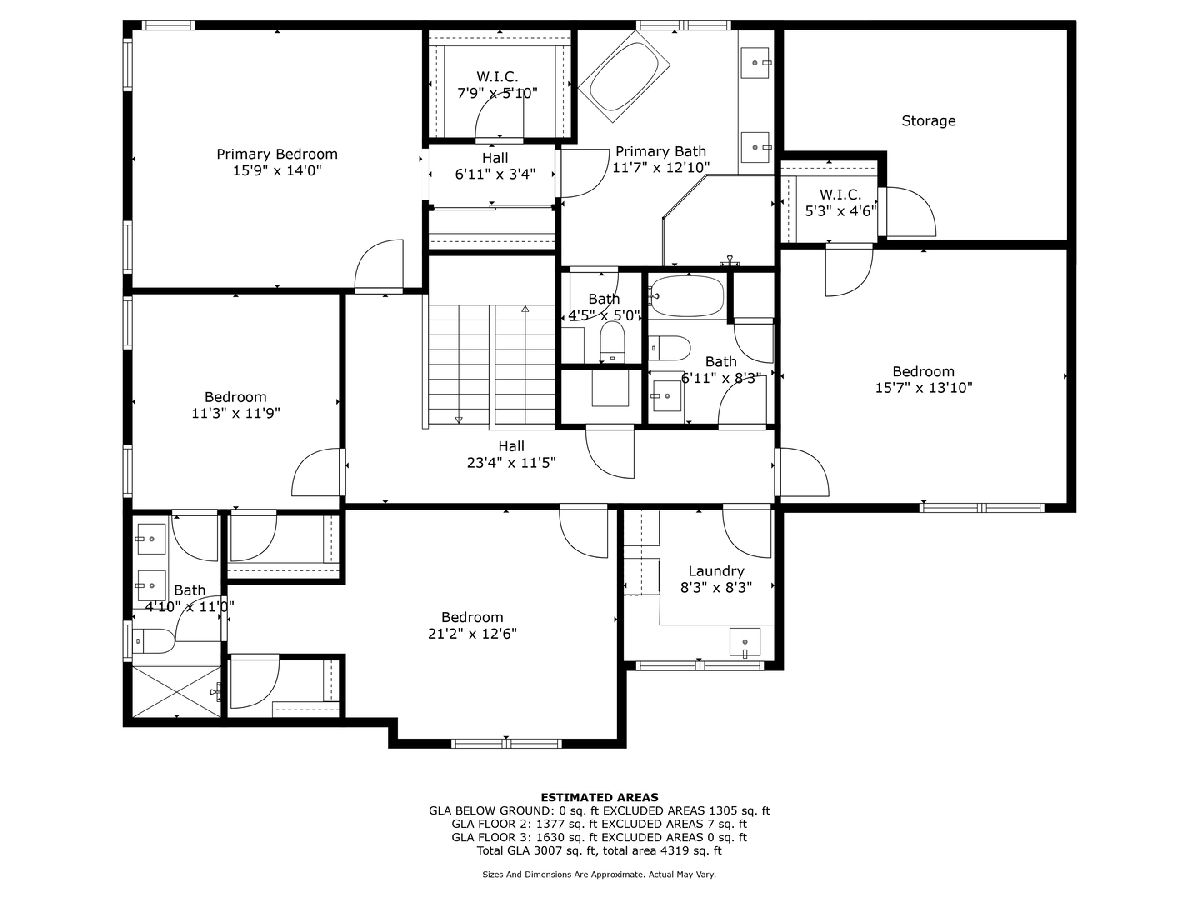
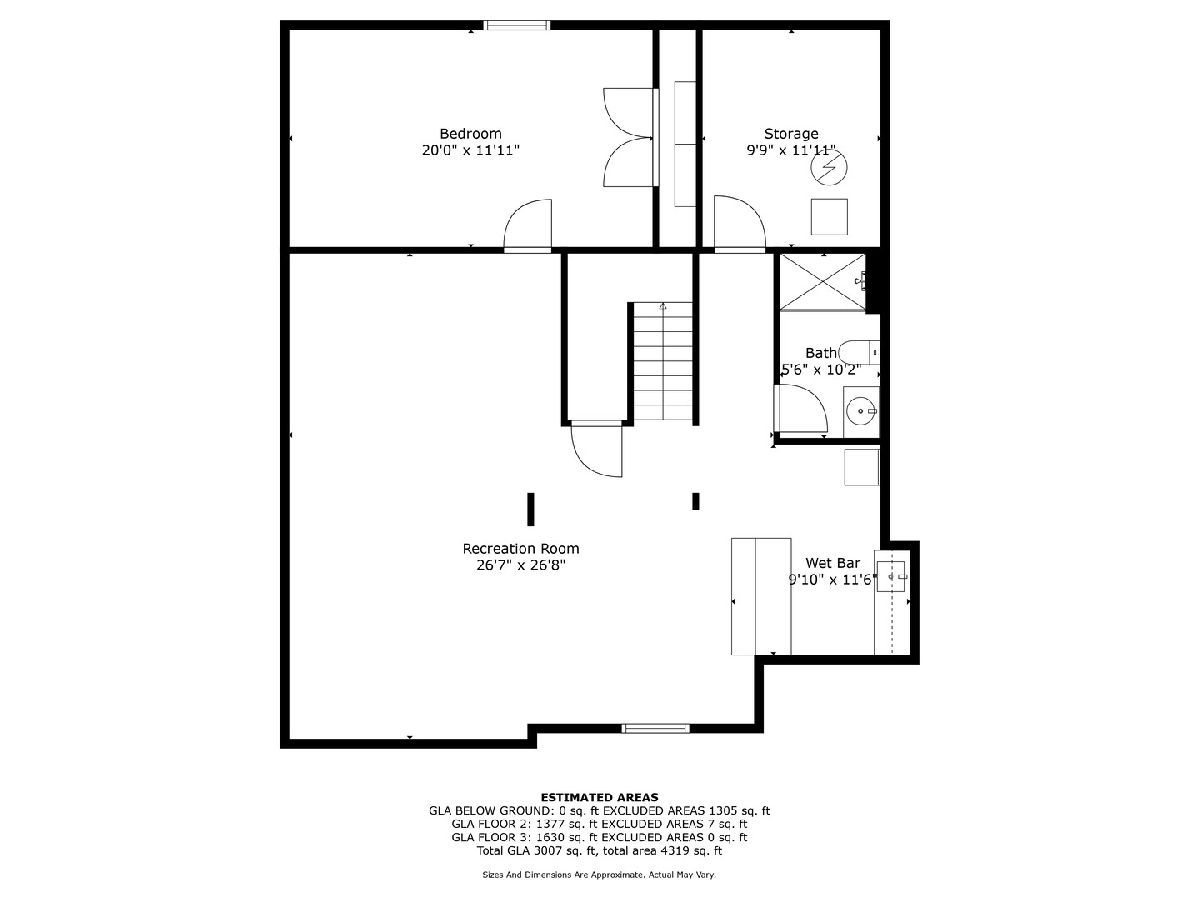
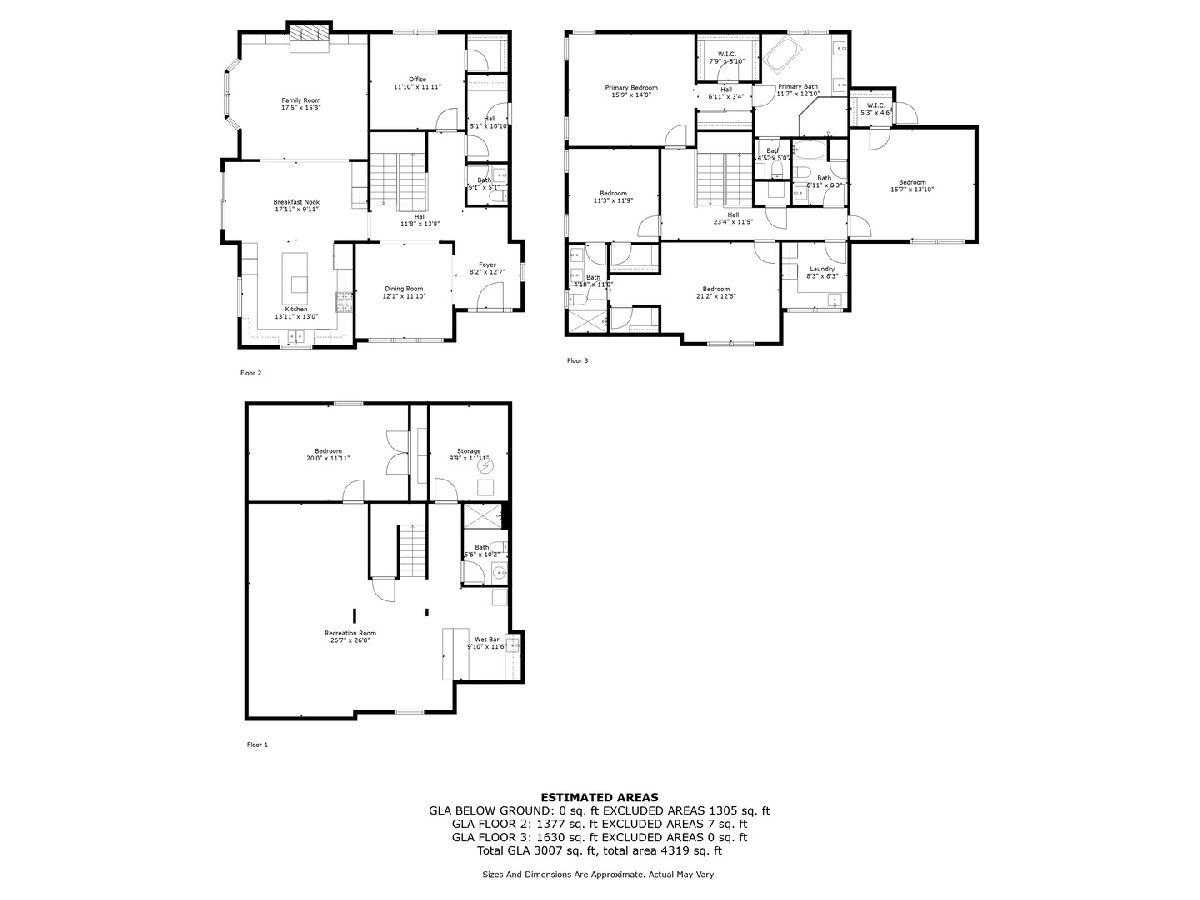
Room Specifics
Total Bedrooms: 6
Bedrooms Above Ground: 5
Bedrooms Below Ground: 1
Dimensions: —
Floor Type: —
Dimensions: —
Floor Type: —
Dimensions: —
Floor Type: —
Dimensions: —
Floor Type: —
Dimensions: —
Floor Type: —
Full Bathrooms: 5
Bathroom Amenities: Separate Shower,Double Sink,Full Body Spray Shower,Soaking Tub
Bathroom in Basement: 1
Rooms: —
Basement Description: —
Other Specifics
| 3 | |
| — | |
| — | |
| — | |
| — | |
| 66X112 | |
| Pull Down Stair | |
| — | |
| — | |
| — | |
| Not in DB | |
| — | |
| — | |
| — | |
| — |
Tax History
| Year | Property Taxes |
|---|---|
| 2025 | $18,252 |
Contact Agent
Nearby Similar Homes
Nearby Sold Comparables
Contact Agent
Listing Provided By
Keller Williams Premiere Properties









