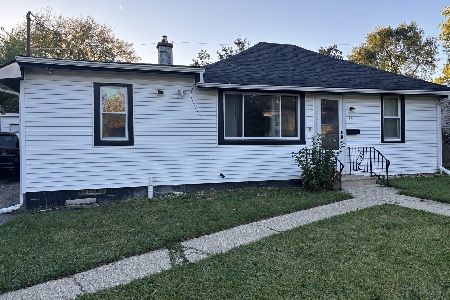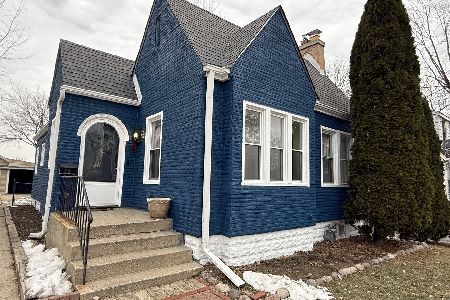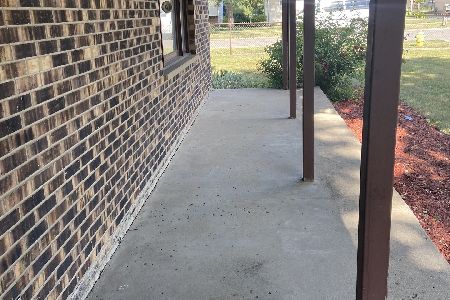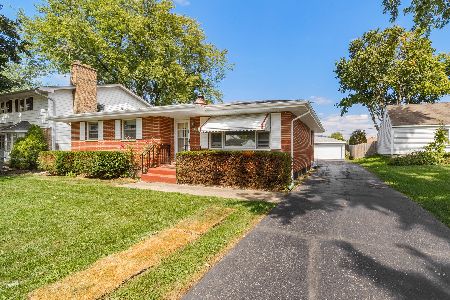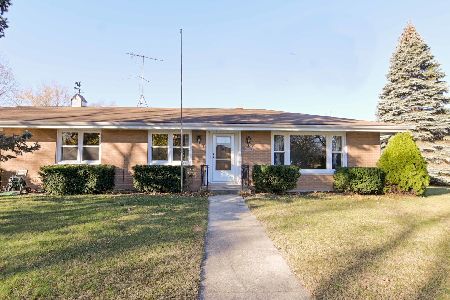446 Frolic Avenue, Waukegan, Illinois 60085
$209,900
|
Sold
|
|
| Status: | Closed |
| Sqft: | 1,820 |
| Cost/Sqft: | $115 |
| Beds: | 4 |
| Baths: | 2 |
| Year Built: | 1969 |
| Property Taxes: | $5,860 |
| Days On Market: | 1712 |
| Lot Size: | 0,18 |
Description
Welcome home! Come in & enjoy this spectacular location and meticulously maintained 1,820 sq. ft. 4 Bedroom, 2 Bath Cape Cod with full 920 sq. ft. Basement, Privacy Fenced Backyard and 1.5 Car Garage with enormous Storage & Loft area. Featuring wonderful natural light throughout, Two amazing & spacious Bedrooms with an exceptional Walk-in Closet, two additional large Closets and full Bath on 2nd floor. Two amazing & spacious Bedrooms and full Bath on 1st floor, perfect for guests. A bright sun-filled, large Kitchen, tons of cabinet & counter space with a bonus closet Pantry and plenty room for an outstanding Dining table. All appliances stay, includes touch Thermostat. A comfortable & spacious Living Room, perfect for family gatherings, features a beautiful wood-burning Fireplace, gorgeous Hardwood Floors & expansive Wood Staircase. Freshly painted, loads of character, Laundry Chute, classic arched Doorway & solid 6-Panel Doors throughout. Washer/Dryer in basement hedged by a well-kept laundry area, offers additional room for storage, ready for your finishing touch. Big private Backyard with great outdoor brick paver Patio. This is excellent outdoor & indoor living space, a retreat for family fun gatherings & entertaining. Minutes from local schools, parks, fitness center and city transportation. Close to shops, restaurants, downtown, Interstate 94, Metra and Lake Michigan. Location, curb appeal, room sizes, hardwood floors, full basement, garage, private fenced yard, clean & great condition.....Your Home is here! Schedule your appointment today.
Property Specifics
| Single Family | |
| — | |
| Cape Cod | |
| 1969 | |
| Full | |
| — | |
| No | |
| 0.18 |
| Lake | |
| Bartletts | |
| 0 / Not Applicable | |
| None | |
| Public | |
| Public Sewer | |
| 11089724 | |
| 08192110150000 |
Property History
| DATE: | EVENT: | PRICE: | SOURCE: |
|---|---|---|---|
| 17 Jul, 2013 | Sold | $97,000 | MRED MLS |
| 31 May, 2013 | Under contract | $115,000 | MRED MLS |
| 17 May, 2013 | Listed for sale | $115,000 | MRED MLS |
| 29 Jun, 2021 | Sold | $209,900 | MRED MLS |
| 27 May, 2021 | Under contract | $209,900 | MRED MLS |
| 15 May, 2021 | Listed for sale | $209,900 | MRED MLS |
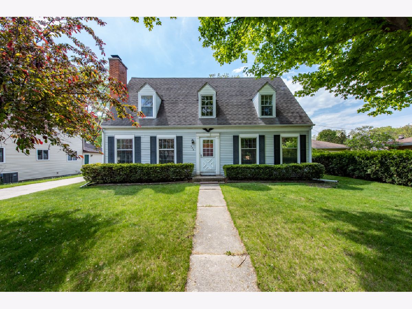
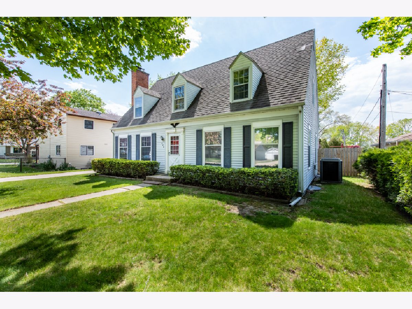
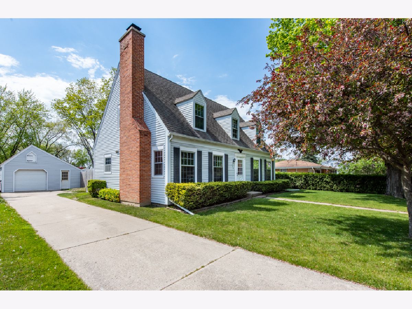
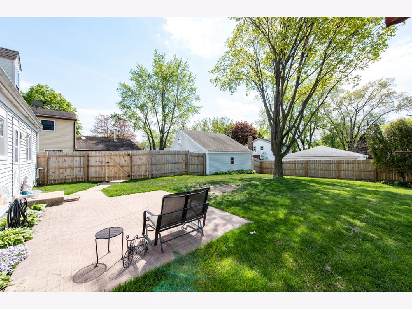
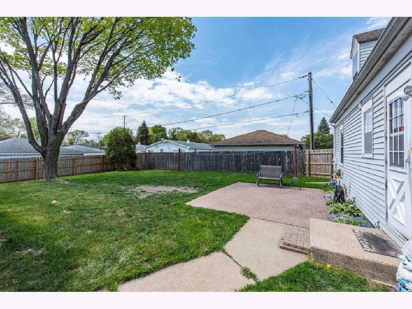
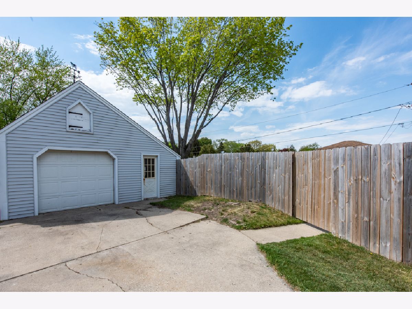
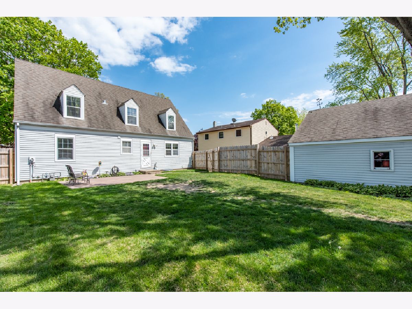
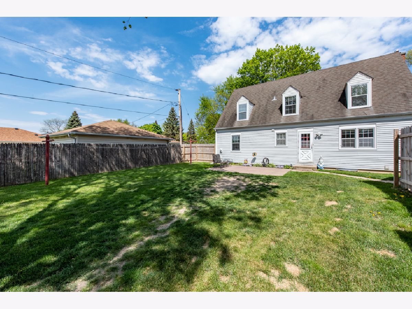
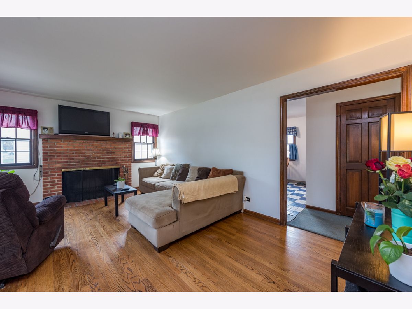
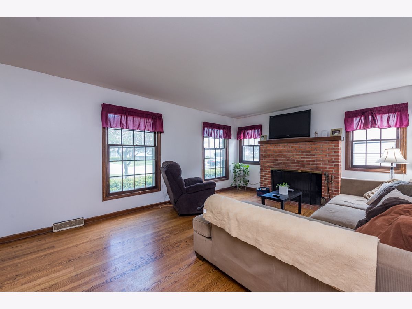
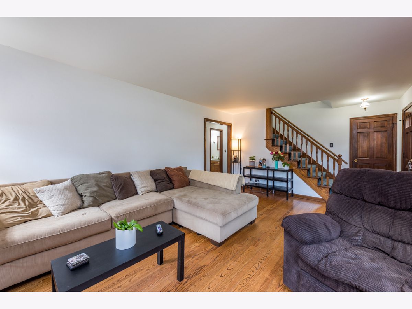
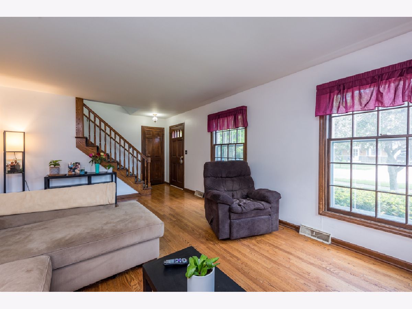
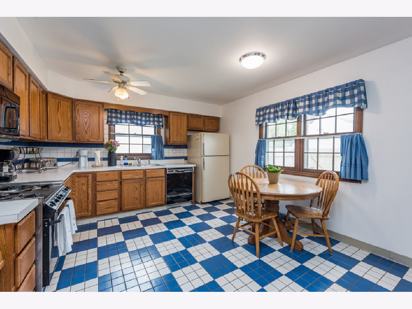
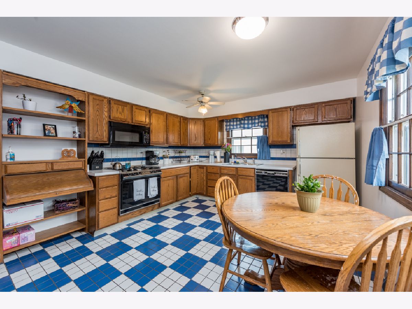
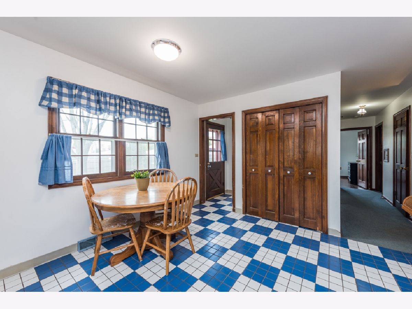
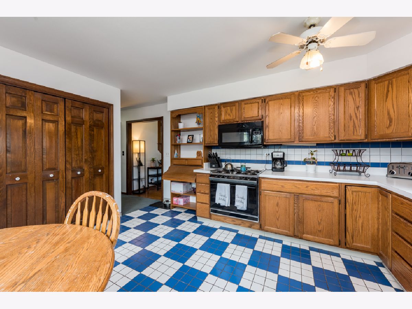
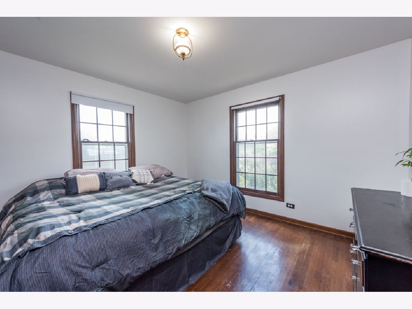
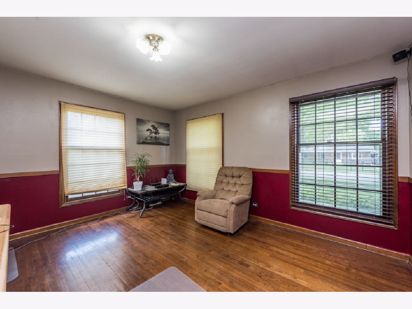
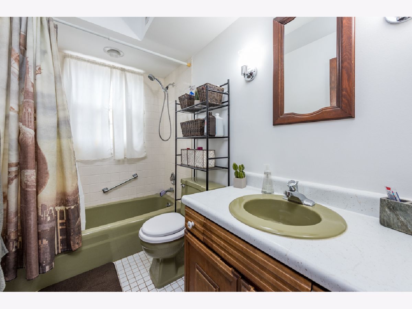
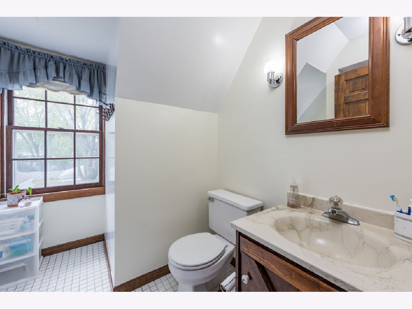
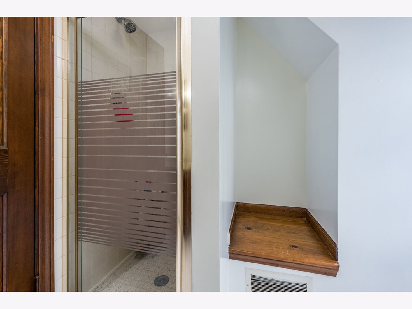
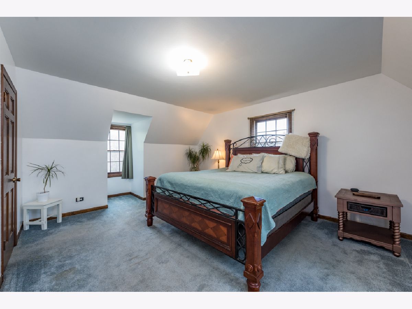
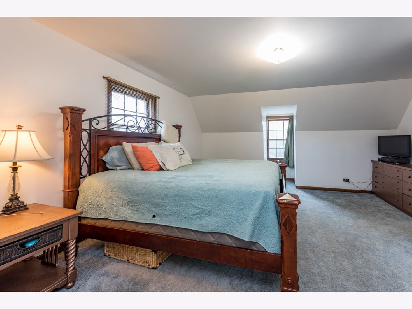
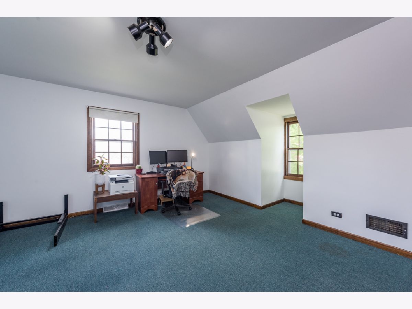
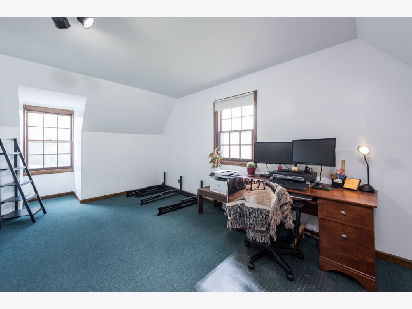
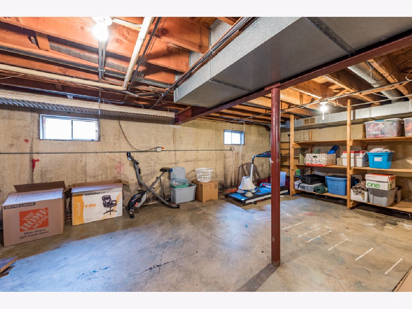
Room Specifics
Total Bedrooms: 4
Bedrooms Above Ground: 4
Bedrooms Below Ground: 0
Dimensions: —
Floor Type: Carpet
Dimensions: —
Floor Type: Hardwood
Dimensions: —
Floor Type: Hardwood
Full Bathrooms: 2
Bathroom Amenities: —
Bathroom in Basement: 0
Rooms: Walk In Closet
Basement Description: Unfinished,Concrete Block
Other Specifics
| 1.5 | |
| Concrete Perimeter | |
| Concrete | |
| Brick Paver Patio, Storms/Screens | |
| Fenced Yard,Landscaped,Mature Trees,Sidewalks,Streetlights,Wood Fence | |
| 65 X 120 | |
| Unfinished | |
| None | |
| Hardwood Floors, First Floor Bedroom, First Floor Full Bath, Walk-In Closet(s), Some Carpeting | |
| Range, Microwave, Dishwasher, Refrigerator, Washer, Dryer | |
| Not in DB | |
| Curbs, Sidewalks, Street Lights, Street Paved | |
| — | |
| — | |
| Wood Burning |
Tax History
| Year | Property Taxes |
|---|---|
| 2013 | $4,435 |
| 2021 | $5,860 |
Contact Agent
Nearby Similar Homes
Nearby Sold Comparables
Contact Agent
Listing Provided By
RE/MAX Showcase

