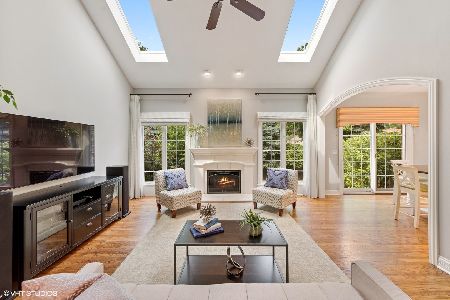446 Greenleaf Court, Westmont, Illinois 60559
$697,500
|
Sold
|
|
| Status: | Closed |
| Sqft: | 3,335 |
| Cost/Sqft: | $225 |
| Beds: | 4 |
| Baths: | 4 |
| Year Built: | 2007 |
| Property Taxes: | $14,861 |
| Days On Market: | 4223 |
| Lot Size: | 0,00 |
Description
WOW! NEARLY MAINTENANCE FREE LIVING. LAWN CARE, SNOW REMOVAL, LAWN IRRIGATION ETC. LOW QUARTERLY ASSESSSMENTS. J MCNAUGHTON BLT MODEL HOME UPGRADED TO THE MAX! SHOWS LIKE NEW. 4/5 BDRMS, 3 1/2 BATHS, LUX 1ST FL MSTR W/SEP SHOWR, WHIRLPOOL TUB, WALK-IN CLST. 1ST FL STDY, VAULTED CLGS, HDWD FLRS, GOURMET KITCH, FIN LL W/WET BAR, REC RM, EXC RM, OFF & 5TH BDRM. 2 C ATT GAR W/EPXY FLR, AUTO DR OPENERS. PRIV YD HINS CENT
Property Specifics
| Single Family | |
| — | |
| Traditional | |
| 2007 | |
| Full | |
| ASPEN | |
| No | |
| — |
| Du Page | |
| Greenleaf Court | |
| 755 / Quarterly | |
| Insurance,Exterior Maintenance,Lawn Care,Snow Removal,Other | |
| Lake Michigan | |
| Public Sewer, Sewer-Storm | |
| 08656350 | |
| 0915104016 |
Nearby Schools
| NAME: | DISTRICT: | DISTANCE: | |
|---|---|---|---|
|
Grade School
Maercker Elementary School |
60 | — | |
|
Middle School
Westview Hills Middle School |
60 | Not in DB | |
|
High School
Hinsdale Central High School |
86 | Not in DB | |
Property History
| DATE: | EVENT: | PRICE: | SOURCE: |
|---|---|---|---|
| 18 Dec, 2009 | Sold | $899,000 | MRED MLS |
| 22 Oct, 2008 | Under contract | $999,000 | MRED MLS |
| — | Last price change | $1,036,000 | MRED MLS |
| 19 Jul, 2007 | Listed for sale | $1,036,000 | MRED MLS |
| 12 Dec, 2014 | Sold | $697,500 | MRED MLS |
| 13 Nov, 2014 | Under contract | $749,900 | MRED MLS |
| — | Last price change | $769,900 | MRED MLS |
| 26 Jun, 2014 | Listed for sale | $769,900 | MRED MLS |
| 10 Nov, 2017 | Sold | $789,000 | MRED MLS |
| 30 Sep, 2017 | Under contract | $789,000 | MRED MLS |
| 25 Sep, 2017 | Listed for sale | $789,000 | MRED MLS |
Room Specifics
Total Bedrooms: 5
Bedrooms Above Ground: 4
Bedrooms Below Ground: 1
Dimensions: —
Floor Type: Carpet
Dimensions: —
Floor Type: Carpet
Dimensions: —
Floor Type: Carpet
Dimensions: —
Floor Type: —
Full Bathrooms: 4
Bathroom Amenities: Whirlpool,Separate Shower,Double Sink
Bathroom in Basement: 1
Rooms: Bedroom 5,Breakfast Room,Exercise Room,Foyer,Library,Loft,Mud Room,Recreation Room
Basement Description: Finished,Sub-Basement
Other Specifics
| 2 | |
| Concrete Perimeter | |
| Brick | |
| Patio, Brick Paver Patio | |
| Corner Lot,Cul-De-Sac,Landscaped | |
| 148X83X114X80 PER SURVEY | |
| — | |
| Full | |
| Vaulted/Cathedral Ceilings, Skylight(s), Bar-Wet, Hardwood Floors, First Floor Bedroom, First Floor Full Bath | |
| Range, Microwave, Dishwasher, High End Refrigerator, Bar Fridge, Washer, Dryer, Disposal, Indoor Grill | |
| Not in DB | |
| Street Lights, Street Paved | |
| — | |
| — | |
| Wood Burning, Gas Log, Gas Starter |
Tax History
| Year | Property Taxes |
|---|---|
| 2009 | $1,363 |
| 2014 | $14,861 |
| 2017 | $15,115 |
Contact Agent
Nearby Similar Homes
Nearby Sold Comparables
Contact Agent
Listing Provided By
Brush Hill, Inc., REALTORS










