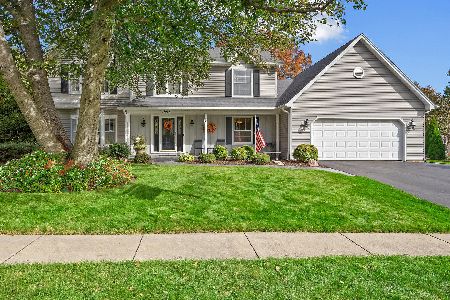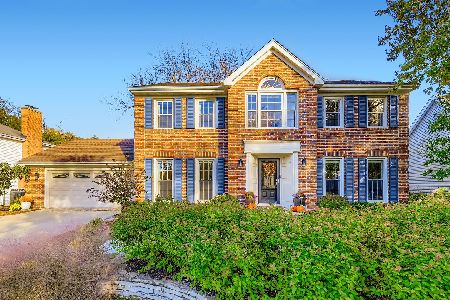446 Hamilton Drive, Wheaton, Illinois 60189
$260,000
|
Sold
|
|
| Status: | Closed |
| Sqft: | 1,959 |
| Cost/Sqft: | $105 |
| Beds: | 4 |
| Baths: | 2 |
| Year Built: | 1972 |
| Property Taxes: | $8,906 |
| Days On Market: | 4985 |
| Lot Size: | 0,30 |
Description
LA in direct contact with negotiator.Short Sale! Large, Bright, Updated Ranch home in Wheaton. 4 bedrooms - all hardwood, 2 full baths-updated, cozy wood burning fireplace, updated kitchen with stainless steel appliances with granite countertops. Attached 2 car garage. Screened porch with a lovely view of landscaped back yard. Great basement plus plenty of storage in crawl space. Great location
Property Specifics
| Single Family | |
| — | |
| Ranch | |
| 1972 | |
| Partial | |
| RANCH | |
| No | |
| 0.3 |
| Du Page | |
| High Knob | |
| 0 / Not Applicable | |
| None | |
| Lake Michigan | |
| Public Sewer, Sewer-Storm | |
| 08027865 | |
| 0529113011 |
Property History
| DATE: | EVENT: | PRICE: | SOURCE: |
|---|---|---|---|
| 24 Oct, 2012 | Sold | $260,000 | MRED MLS |
| 23 Jul, 2012 | Under contract | $205,800 | MRED MLS |
| — | Last price change | $291,000 | MRED MLS |
| 27 Mar, 2012 | Listed for sale | $300,000 | MRED MLS |
Room Specifics
Total Bedrooms: 4
Bedrooms Above Ground: 4
Bedrooms Below Ground: 0
Dimensions: —
Floor Type: Hardwood
Dimensions: —
Floor Type: Hardwood
Dimensions: —
Floor Type: Hardwood
Full Bathrooms: 2
Bathroom Amenities: —
Bathroom in Basement: 0
Rooms: Recreation Room,Screened Porch
Basement Description: Partially Finished,Crawl
Other Specifics
| 2 | |
| Concrete Perimeter | |
| Concrete | |
| — | |
| — | |
| 90 X 135 | |
| — | |
| None | |
| — | |
| — | |
| Not in DB | |
| Sidewalks, Street Lights, Street Paved | |
| — | |
| — | |
| Wood Burning |
Tax History
| Year | Property Taxes |
|---|---|
| 2012 | $8,906 |
Contact Agent
Nearby Similar Homes
Nearby Sold Comparables
Contact Agent
Listing Provided By
Charles Rutenberg Realty of IL








