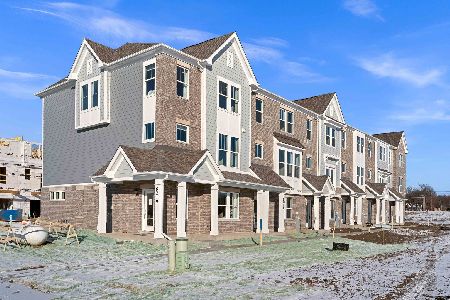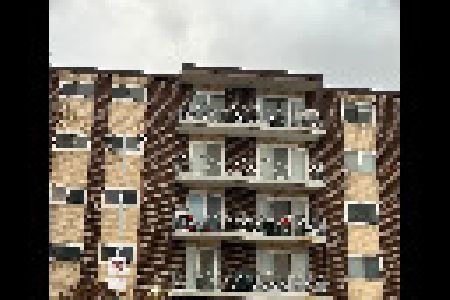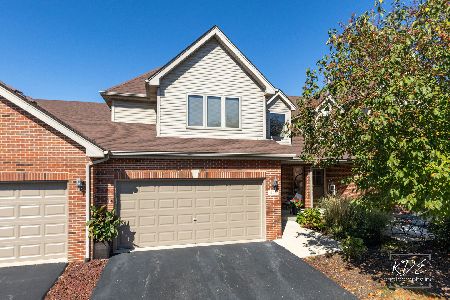446 Lawrence Lane, Lisle, Illinois 60532
$300,000
|
Sold
|
|
| Status: | Closed |
| Sqft: | 1,556 |
| Cost/Sqft: | $193 |
| Beds: | 3 |
| Baths: | 2 |
| Year Built: | 2000 |
| Property Taxes: | $6,443 |
| Days On Market: | 2673 |
| Lot Size: | 0,00 |
Description
Here is your Ranch! Welcome to the Meadows Edge Subdivision, a Luxury brick townhome community. A real gem located a half a block from the Meadows Pool. First time on the market. A rarely available Ranch end unit! The upgraded hardwood floors greet you and your guests as you enter this spacious ranch. Up front is the Den/3rd bedroom/office that graciously invites you into the heart of the home. Wow what a layout! The spacious Kitchen will fit all the cooks, and is a true open floorplan with soaring ceilings and skylights that fill the first floor with natural light. Cozy up to fireplace or retreat to the luxury baths that feature a rain head and full body spray and a completely remodeled hall bath. Lets talk about a basement! holy cow this one is awesome! An English with 1556sf and tall ceilings, plus windows for more natural light. It is also open to the first floor so it feels like a part of the home. First-floor laundry, oversize garage, deck, newer furnace and more. See it now!
Property Specifics
| Condos/Townhomes | |
| 1 | |
| — | |
| 2000 | |
| Full,English | |
| RANCH | |
| No | |
| — |
| Du Page | |
| Meadows | |
| 280 / Monthly | |
| Insurance,Lawn Care,Snow Removal | |
| Lake Michigan | |
| Public Sewer | |
| 10079955 | |
| 0814213036 |
Property History
| DATE: | EVENT: | PRICE: | SOURCE: |
|---|---|---|---|
| 9 Nov, 2018 | Sold | $300,000 | MRED MLS |
| 27 Sep, 2018 | Under contract | $300,000 | MRED MLS |
| 22 Sep, 2018 | Listed for sale | $300,000 | MRED MLS |
Room Specifics
Total Bedrooms: 3
Bedrooms Above Ground: 3
Bedrooms Below Ground: 0
Dimensions: —
Floor Type: Hardwood
Dimensions: —
Floor Type: Hardwood
Full Bathrooms: 2
Bathroom Amenities: Whirlpool,Separate Shower,Full Body Spray Shower
Bathroom in Basement: 0
Rooms: No additional rooms
Basement Description: Unfinished
Other Specifics
| 2 | |
| — | |
| — | |
| Deck, End Unit | |
| — | |
| 40X64X40X64 | |
| — | |
| Full | |
| Vaulted/Cathedral Ceilings, Skylight(s), Hardwood Floors, First Floor Bedroom, First Floor Laundry, First Floor Full Bath | |
| Range, Microwave, Dishwasher, Refrigerator, Washer, Dryer, Disposal | |
| Not in DB | |
| — | |
| — | |
| — | |
| Heatilator |
Tax History
| Year | Property Taxes |
|---|---|
| 2018 | $6,443 |
Contact Agent
Nearby Similar Homes
Contact Agent
Listing Provided By
RE/MAX Action











