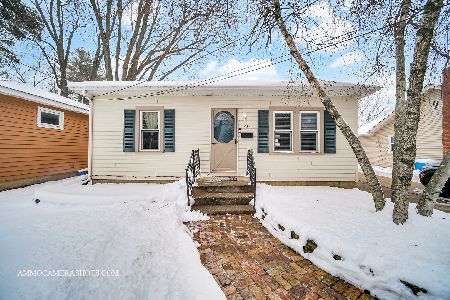446 Madison Street, Batavia, Illinois 60510
$196,900
|
Sold
|
|
| Status: | Closed |
| Sqft: | 0 |
| Cost/Sqft: | — |
| Beds: | 3 |
| Baths: | 2 |
| Year Built: | — |
| Property Taxes: | $4,979 |
| Days On Market: | 5794 |
| Lot Size: | 0,00 |
Description
Total Rehab- Everything New! Cute 3 bedroom, 1 1/2 bath home. Kitchen with oak cabinets, all appliances including dishwasher & pergo wood flooring. Separate Dining area open to Living Room with wood burning fireplace. First floor bedroom and 1/2 bath. Two large bedrooms upstairs & full bath. Full basement & oversized 2-car garage with attic storage. Great Location- walk to schools, park & town. Close to I88 and metra
Property Specifics
| Single Family | |
| — | |
| — | |
| — | |
| Full | |
| — | |
| No | |
| — |
| Kane | |
| — | |
| 0 / Not Applicable | |
| None | |
| Public | |
| Public Sewer | |
| 07464876 | |
| 1214353009 |
Nearby Schools
| NAME: | DISTRICT: | DISTANCE: | |
|---|---|---|---|
|
Grade School
Louise White Elementary School |
101 | — | |
|
Middle School
Sam Rotolo Middle School Of Bat |
101 | Not in DB | |
|
High School
Batavia Sr High School |
101 | Not in DB | |
Property History
| DATE: | EVENT: | PRICE: | SOURCE: |
|---|---|---|---|
| 7 Jun, 2010 | Sold | $196,900 | MRED MLS |
| 20 Apr, 2010 | Under contract | $194,900 | MRED MLS |
| 9 Mar, 2010 | Listed for sale | $194,900 | MRED MLS |
| 6 Sep, 2019 | Sold | $255,500 | MRED MLS |
| 24 Jun, 2019 | Under contract | $254,900 | MRED MLS |
| — | Last price change | $264,500 | MRED MLS |
| 21 May, 2019 | Listed for sale | $264,500 | MRED MLS |
Room Specifics
Total Bedrooms: 3
Bedrooms Above Ground: 3
Bedrooms Below Ground: 0
Dimensions: —
Floor Type: Carpet
Dimensions: —
Floor Type: Carpet
Full Bathrooms: 2
Bathroom Amenities: —
Bathroom in Basement: 0
Rooms: —
Basement Description: Unfinished
Other Specifics
| 2 | |
| — | |
| — | |
| — | |
| — | |
| 49X151 | |
| — | |
| None | |
| — | |
| Range, Dishwasher, Refrigerator | |
| Not in DB | |
| — | |
| — | |
| — | |
| — |
Tax History
| Year | Property Taxes |
|---|---|
| 2010 | $4,979 |
| 2019 | $5,648 |
Contact Agent
Nearby Similar Homes
Contact Agent
Listing Provided By
Fox Valley Real Estate






