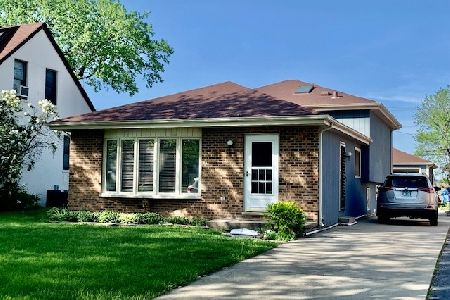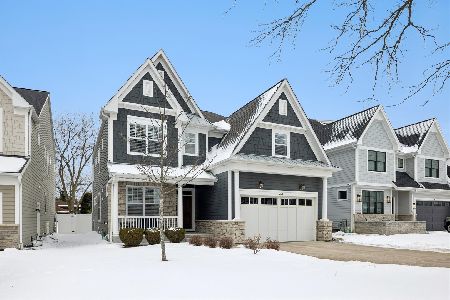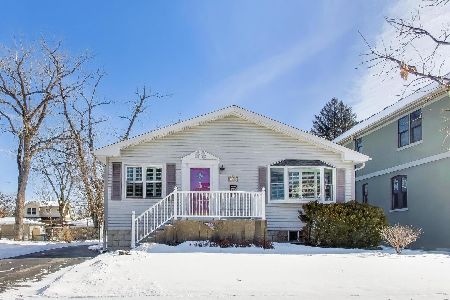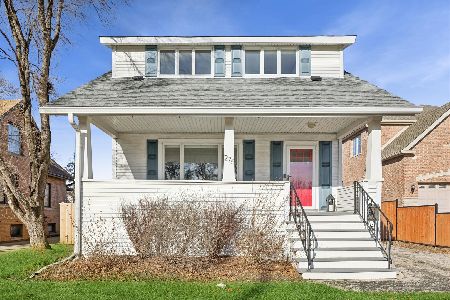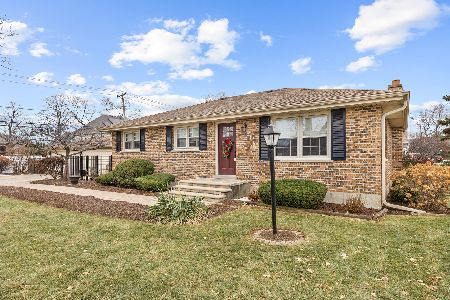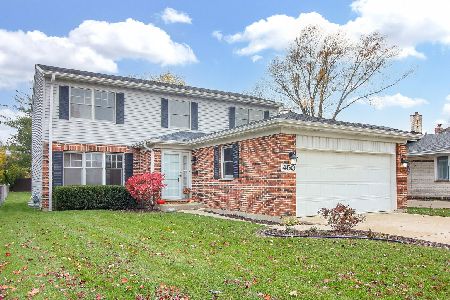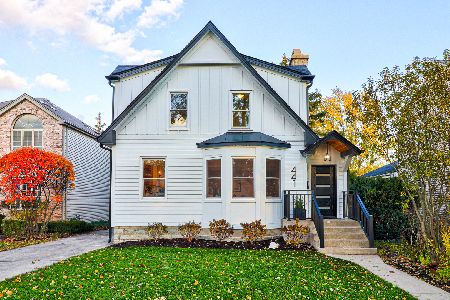446 Maple Avenue, Elmhurst, Illinois 60126
$810,000
|
Sold
|
|
| Status: | Closed |
| Sqft: | 4,063 |
| Cost/Sqft: | $209 |
| Beds: | 4 |
| Baths: | 5 |
| Year Built: | 2004 |
| Property Taxes: | $15,098 |
| Days On Market: | 3576 |
| Lot Size: | 0,30 |
Description
Situated on a remarkable 1/3 acre in-town lot, this custom-built, all brick and stone home offers an attractive blend of style and space, providing a neutral palette for its next owner. With 4,063sf above grade, hardwood floors on both the 1st and 2nd floors, 4 generous bedrooms, 4-1/2 bathrooms and a 1st floor office, this incredibly functional family home is just 1 mile from train and town. The traditional, yet open and flexible floor plan lends itself to comfortable living and relaxed entertaining. The detached sunroom offers an abundance of natural light perfect for a private home office or a fabulous play space. The home also has a convenient 2nd floor laundry, finished basement with 1/2 bath and 2nd fireplace, an oversized, 3-car garage and a large, fenced-in yard with mature landscaping, pergola, paver patio and back up generator. Wonderfully maintained by its original owners and conveniently located close to schools, train, highways and the amenities of Elmhurst. Truly special!!
Property Specifics
| Single Family | |
| — | |
| Traditional | |
| 2004 | |
| Full | |
| — | |
| No | |
| 0.3 |
| Du Page | |
| — | |
| 0 / Not Applicable | |
| None | |
| Lake Michigan | |
| Public Sewer | |
| 09228520 | |
| 0335402027 |
Nearby Schools
| NAME: | DISTRICT: | DISTANCE: | |
|---|---|---|---|
|
Grade School
Emerson Elementary School |
205 | — | |
|
Middle School
Churchville Middle School |
205 | Not in DB | |
|
High School
York Community High School |
205 | Not in DB | |
Property History
| DATE: | EVENT: | PRICE: | SOURCE: |
|---|---|---|---|
| 5 Jul, 2016 | Sold | $810,000 | MRED MLS |
| 22 May, 2016 | Under contract | $849,900 | MRED MLS |
| 17 May, 2016 | Listed for sale | $849,900 | MRED MLS |
Room Specifics
Total Bedrooms: 4
Bedrooms Above Ground: 4
Bedrooms Below Ground: 0
Dimensions: —
Floor Type: Hardwood
Dimensions: —
Floor Type: Hardwood
Dimensions: —
Floor Type: Hardwood
Full Bathrooms: 5
Bathroom Amenities: Whirlpool,Separate Shower,Double Sink
Bathroom in Basement: 1
Rooms: Foyer,Game Room,Mud Room,Office,Recreation Room,Storage,Sun Room
Basement Description: Finished
Other Specifics
| 3 | |
| — | |
| Brick | |
| Brick Paver Patio | |
| Fenced Yard | |
| 68 X 190 | |
| — | |
| Full | |
| Hardwood Floors, First Floor Bedroom, Second Floor Laundry, First Floor Full Bath | |
| Range, Microwave, Dishwasher, Refrigerator, Washer, Dryer, Disposal | |
| Not in DB | |
| — | |
| — | |
| — | |
| — |
Tax History
| Year | Property Taxes |
|---|---|
| 2016 | $15,098 |
Contact Agent
Nearby Similar Homes
Nearby Sold Comparables
Contact Agent
Listing Provided By
@properties

