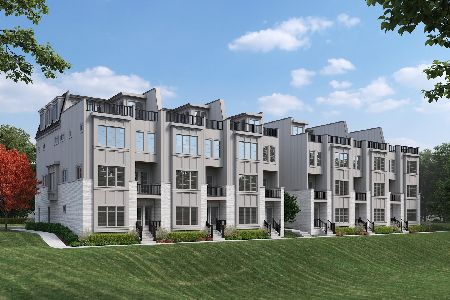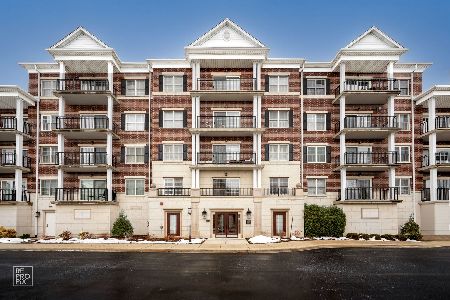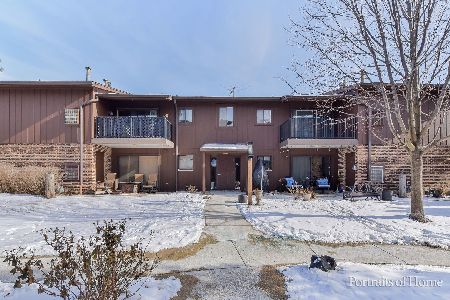446 Mcdaniels Circle, Clarendon Hills, Illinois 60514
$342,000
|
Sold
|
|
| Status: | Closed |
| Sqft: | 1,558 |
| Cost/Sqft: | $217 |
| Beds: | 2 |
| Baths: | 2 |
| Year Built: | 2001 |
| Property Taxes: | $5,776 |
| Days On Market: | 936 |
| Lot Size: | 0,00 |
Description
Commuters Dream! Or Downsize to the Easy Life! Rehabbed 2 bed, 2 bath, *Pristine* 1558 sq ft. Condo. Only 1/2 Mile to Downtown Clarendon Hills & Metra. This Park Avenue Station unit has it all - Open Concept Living Area with Red Oak Floors, Gas Fireplace & 2 Walls of Built Ins. White Kitchen with Granite & Black Stainless Samsung Appliance Suite. This Corner Unit has Windows on 2 sides, a Balcony for BBQs & Morning Coffee. Water Osmosis System. Furnace 2016. In Unit Stackable Washer & Dryer. 1 Garage Space #6 w Storage Cage. Monthly Assessment includes: Water, Gas, Basic Cable, Exterior Maintenance, Snow Removal = $621.54. Annual Property Tax on Unit $5547, Parking $228.38 MULTIPLE OFFERS RECEIVED. Offer deadline Sun July 16 at 7pm.
Property Specifics
| Condos/Townhomes | |
| 1 | |
| — | |
| 2001 | |
| — | |
| — | |
| No | |
| — |
| Du Page | |
| Park Avenue Station | |
| 622 / Monthly | |
| — | |
| — | |
| — | |
| 11824008 | |
| 0910415088 |
Nearby Schools
| NAME: | DISTRICT: | DISTANCE: | |
|---|---|---|---|
|
Grade School
Walker Elementary School |
181 | — | |
|
Middle School
Clarendon Hills Middle School |
181 | Not in DB | |
|
High School
Hinsdale Central High School |
86 | Not in DB | |
Property History
| DATE: | EVENT: | PRICE: | SOURCE: |
|---|---|---|---|
| 22 Sep, 2008 | Sold | $290,000 | MRED MLS |
| 19 Aug, 2008 | Under contract | $319,900 | MRED MLS |
| 26 Jun, 2008 | Listed for sale | $319,900 | MRED MLS |
| 29 May, 2012 | Sold | $225,000 | MRED MLS |
| 1 Apr, 2012 | Under contract | $239,900 | MRED MLS |
| — | Last price change | $249,900 | MRED MLS |
| 29 Jan, 2011 | Listed for sale | $289,000 | MRED MLS |
| 31 Jul, 2023 | Sold | $342,000 | MRED MLS |
| 16 Jul, 2023 | Under contract | $338,000 | MRED MLS |
| 13 Jul, 2023 | Listed for sale | $338,000 | MRED MLS |
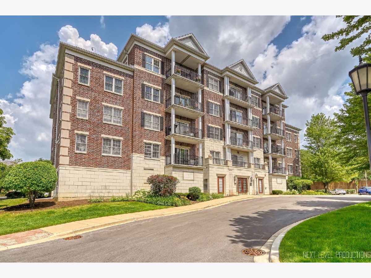
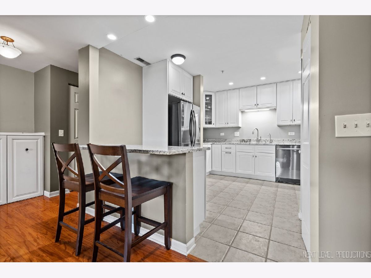
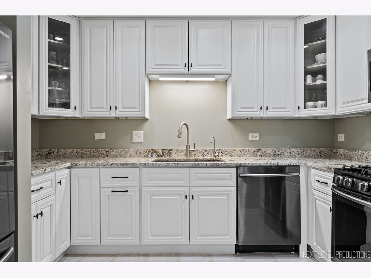
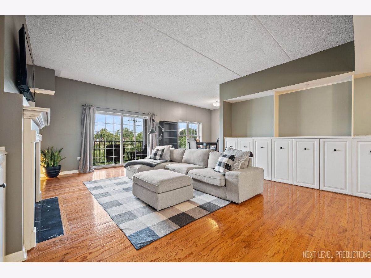
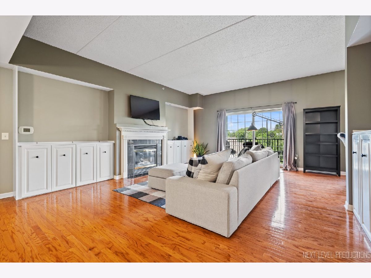
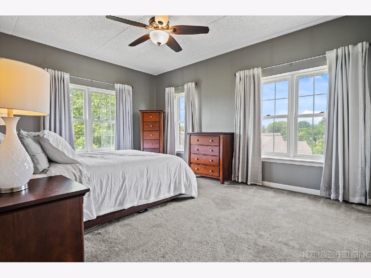
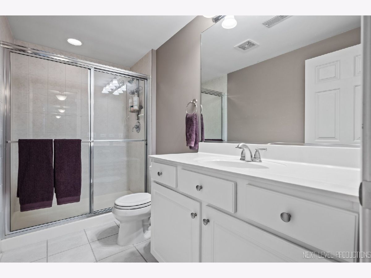
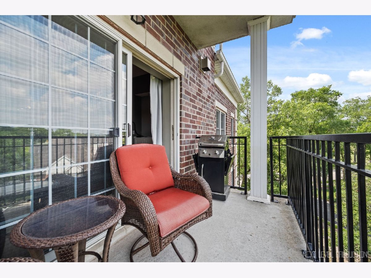
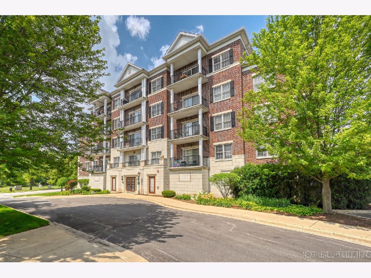
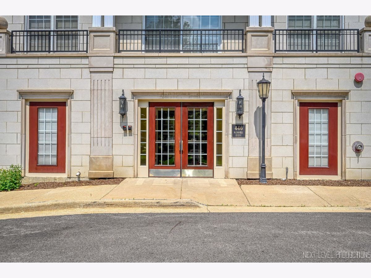
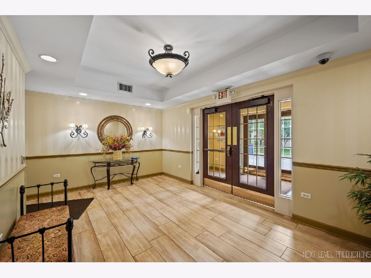
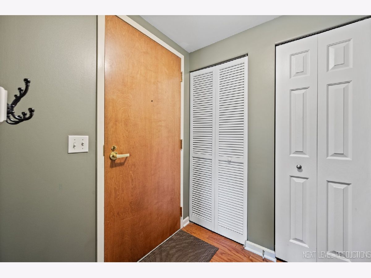
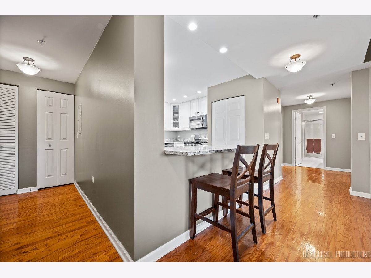
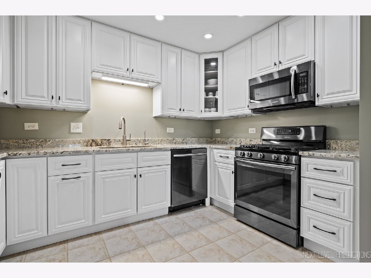
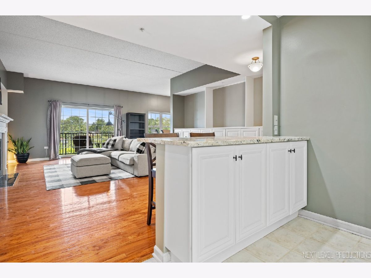
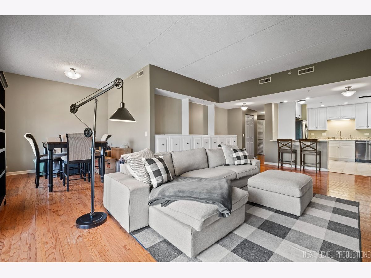
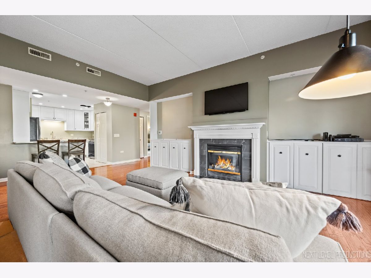
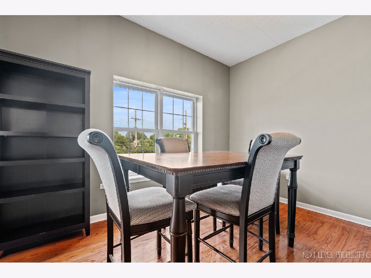
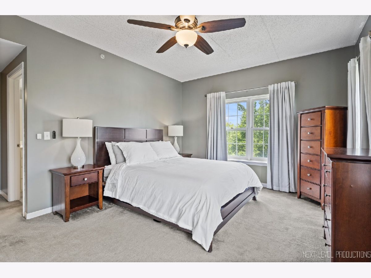
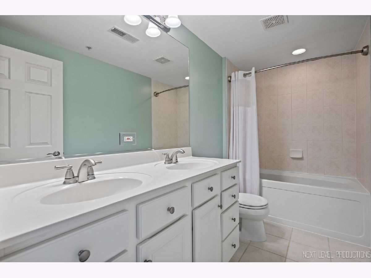
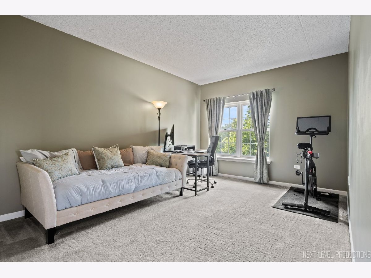
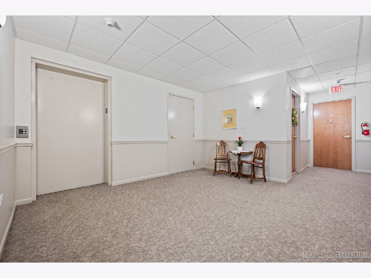
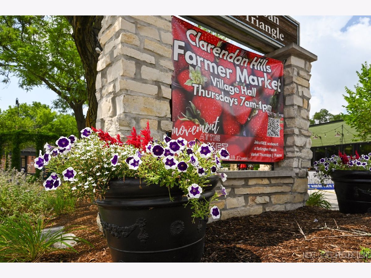
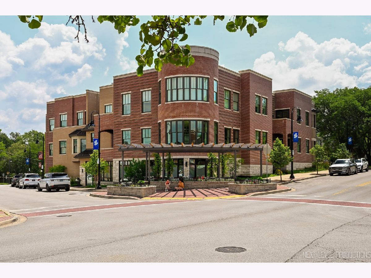
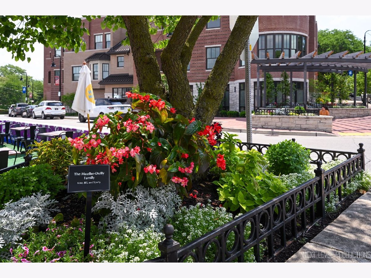
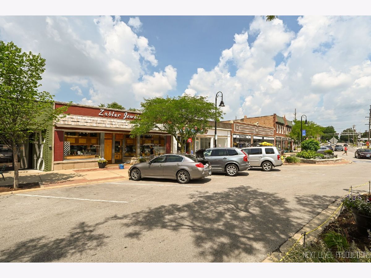
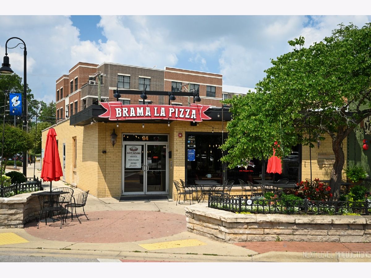
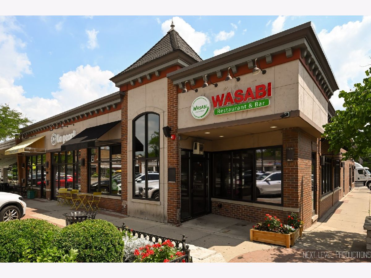
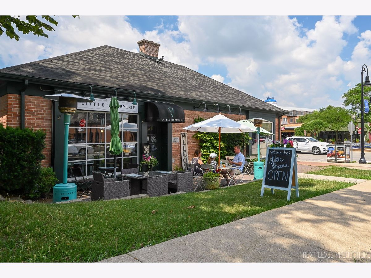
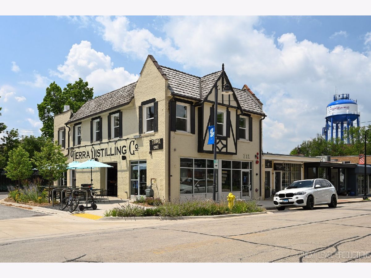
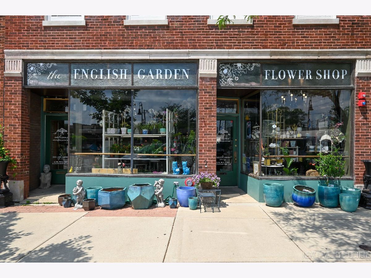
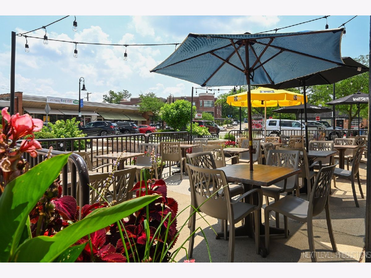
Room Specifics
Total Bedrooms: 2
Bedrooms Above Ground: 2
Bedrooms Below Ground: 0
Dimensions: —
Floor Type: —
Full Bathrooms: 2
Bathroom Amenities: Double Sink,Soaking Tub
Bathroom in Basement: 0
Rooms: —
Basement Description: None
Other Specifics
| 1 | |
| — | |
| Asphalt,Shared | |
| — | |
| — | |
| COMMON | |
| — | |
| — | |
| — | |
| — | |
| Not in DB | |
| — | |
| — | |
| — | |
| — |
Tax History
| Year | Property Taxes |
|---|---|
| 2008 | $4,735 |
| 2012 | $4,928 |
| 2023 | $5,776 |
Contact Agent
Nearby Similar Homes
Nearby Sold Comparables
Contact Agent
Listing Provided By
john greene, Realtor

