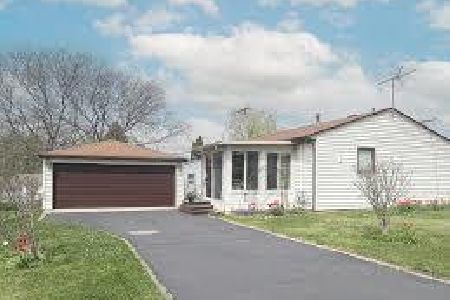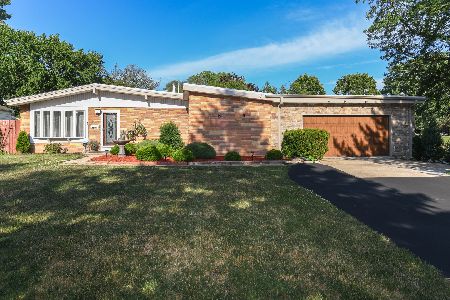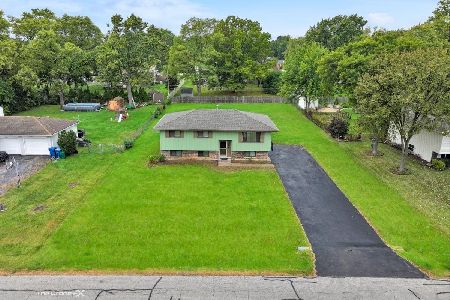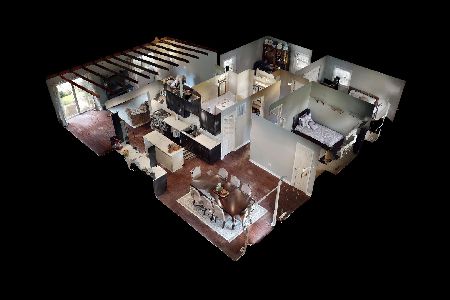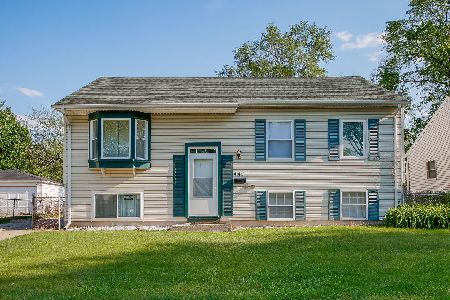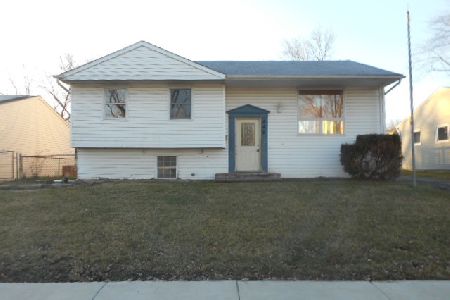446 Norton Avenue, Glendale Heights, Illinois 60139
$325,000
|
Sold
|
|
| Status: | Closed |
| Sqft: | 1,342 |
| Cost/Sqft: | $238 |
| Beds: | 3 |
| Baths: | 2 |
| Year Built: | 1964 |
| Property Taxes: | $7,740 |
| Days On Market: | 520 |
| Lot Size: | 0,15 |
Description
Move right into this beautifully updated 3-bedroom ranch with addition and wide-open floorplan, in the heart of Glendale Heights~ Prime location near shopping, restaurants, schools, parks, and major highways. This home features an abundance of natural lighting and modern updates including ALL NEW luxury vinyl plank flooring, blinds, baseboards, doors and trim throughout! The enormous living room showcases a dramatic vaulted wood accent ceiling and plenty of room for entertaining. The large completely updated kitchen boasts 42-inch cabinets with crown molding and decorative glass inserts, stainless steel appliances, a stainless range hood, subway tile backsplash, recessed lighting, island, and dining area. There is a convenient powder room for guests also. Down the hall, there are 3 generous sized bedrooms with all new lighting and closet organizers and a simply gorgeous, updated full bath with custom oversized shower. Step outside into the expansive private yard with a huge stamped concrete patio that backs to mature trees. A new front door, water purifier and garbage disposal have just been installed as well! The seller will also transfer the remaining home warranty coverage (approx. 9-10 months) to the new buyer. Don't miss the opportunity to make this charming property your own.
Property Specifics
| Single Family | |
| — | |
| — | |
| 1964 | |
| — | |
| — | |
| No | |
| 0.15 |
| — | |
| — | |
| 0 / Not Applicable | |
| — | |
| — | |
| — | |
| 12123779 | |
| 0235103033 |
Nearby Schools
| NAME: | DISTRICT: | DISTANCE: | |
|---|---|---|---|
|
Grade School
Charles G Reskin Elementary Scho |
15 | — | |
|
Middle School
Marquardt Middle School |
15 | Not in DB | |
|
High School
Glenbard East High School |
87 | Not in DB | |
Property History
| DATE: | EVENT: | PRICE: | SOURCE: |
|---|---|---|---|
| 26 Jul, 2021 | Sold | $225,000 | MRED MLS |
| 3 Jul, 2021 | Under contract | $225,000 | MRED MLS |
| 1 Jul, 2021 | Listed for sale | $225,000 | MRED MLS |
| 26 Apr, 2024 | Sold | $295,000 | MRED MLS |
| 6 Apr, 2024 | Under contract | $290,000 | MRED MLS |
| 2 Apr, 2024 | Listed for sale | $290,000 | MRED MLS |
| 16 Sep, 2024 | Sold | $325,000 | MRED MLS |
| 5 Aug, 2024 | Under contract | $320,000 | MRED MLS |
| 1 Aug, 2024 | Listed for sale | $320,000 | MRED MLS |
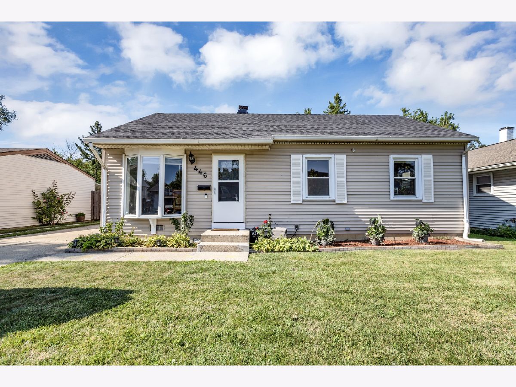
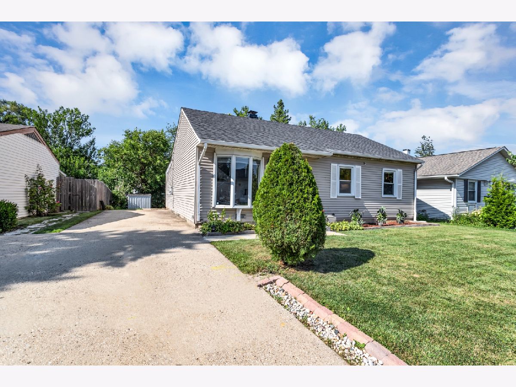
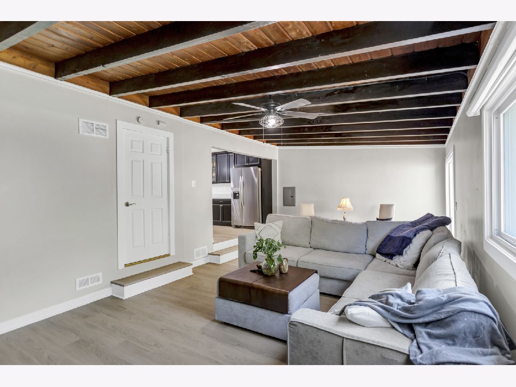
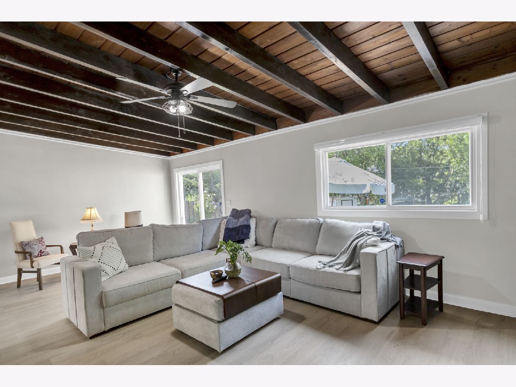
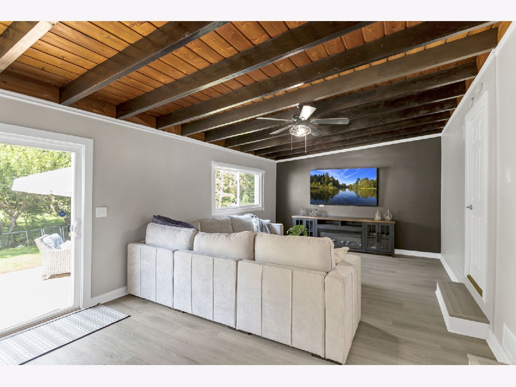


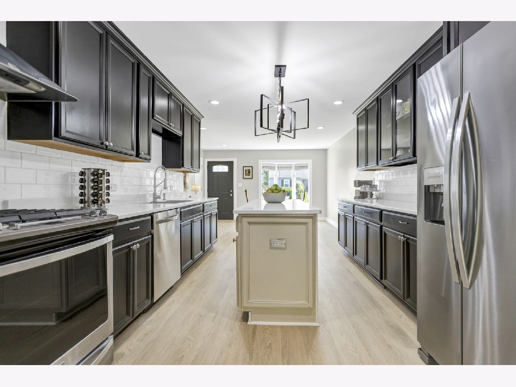


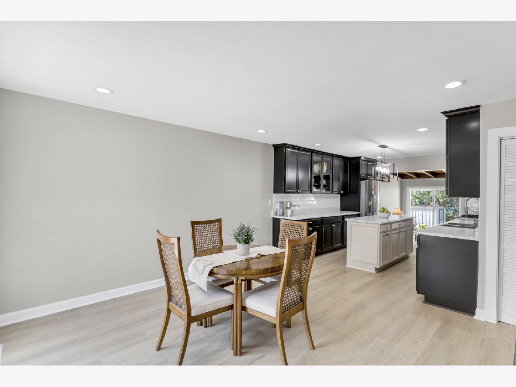
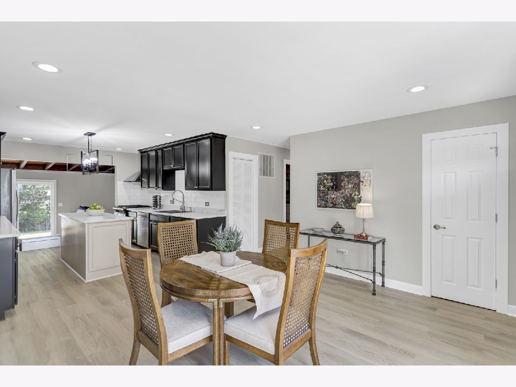
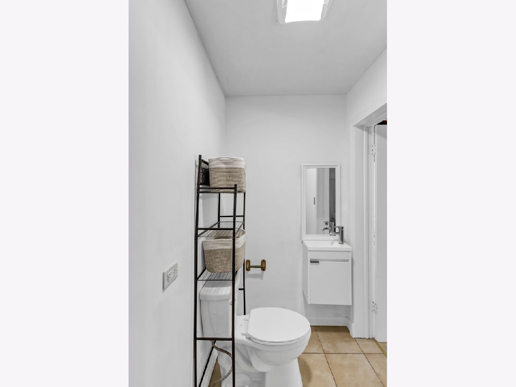
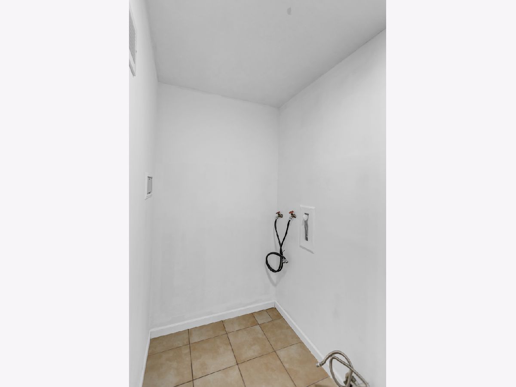
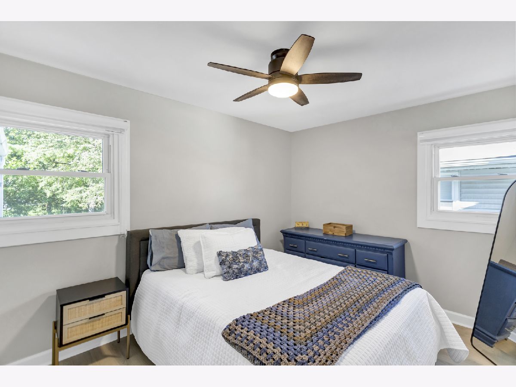

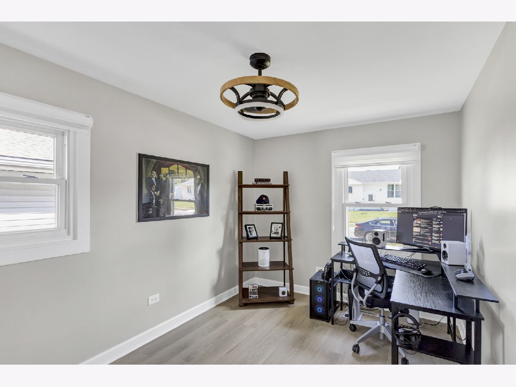
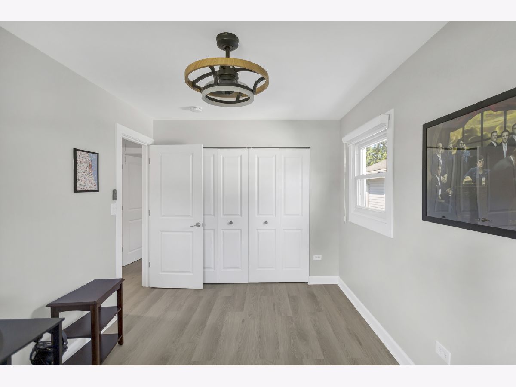


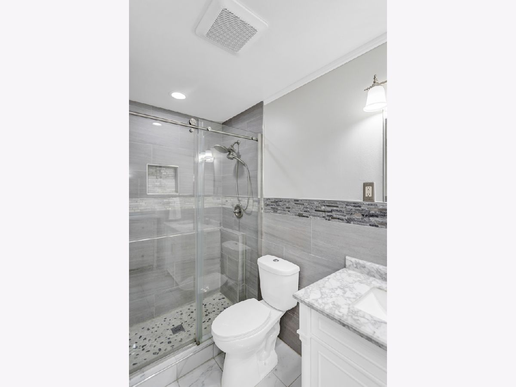
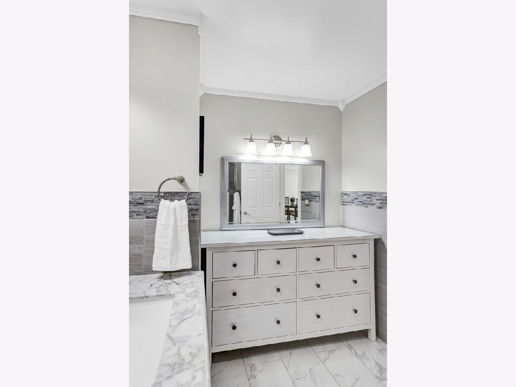
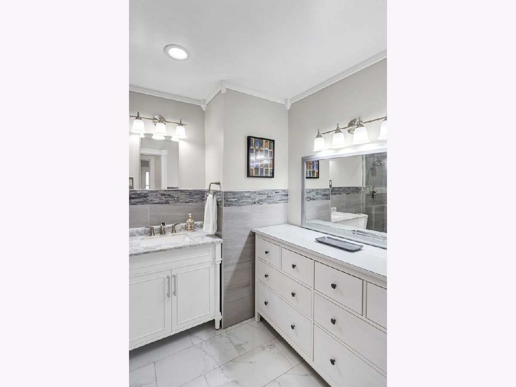

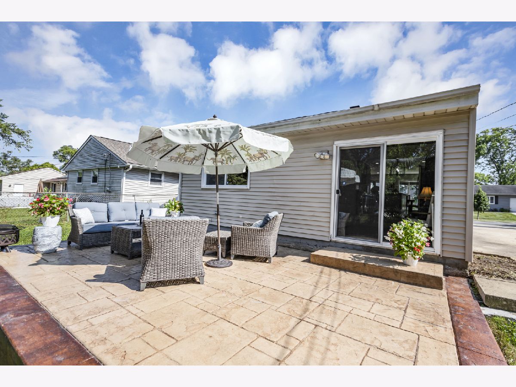


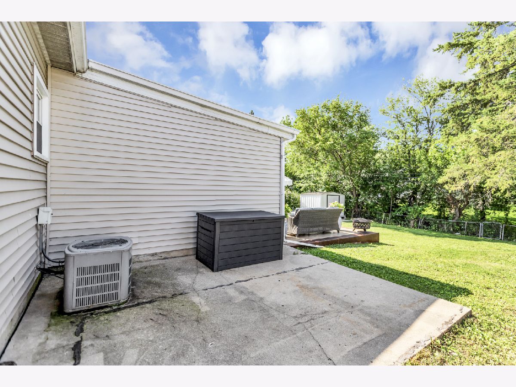
Room Specifics
Total Bedrooms: 3
Bedrooms Above Ground: 3
Bedrooms Below Ground: 0
Dimensions: —
Floor Type: —
Dimensions: —
Floor Type: —
Full Bathrooms: 2
Bathroom Amenities: —
Bathroom in Basement: 0
Rooms: —
Basement Description: None
Other Specifics
| — | |
| — | |
| Concrete | |
| — | |
| — | |
| 6672 | |
| — | |
| — | |
| — | |
| — | |
| Not in DB | |
| — | |
| — | |
| — | |
| — |
Tax History
| Year | Property Taxes |
|---|---|
| 2021 | $7,014 |
| 2024 | $7,527 |
| 2024 | $7,740 |
Contact Agent
Nearby Similar Homes
Nearby Sold Comparables
Contact Agent
Listing Provided By
Legacy Properties, A Sarah Leonard Company, LLC


