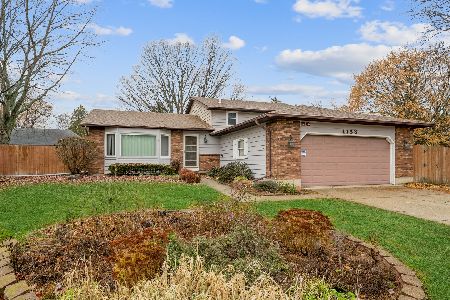4460 Oriole Court, Gurnee, Illinois 60031
$260,000
|
Sold
|
|
| Status: | Closed |
| Sqft: | 1,446 |
| Cost/Sqft: | $187 |
| Beds: | 4 |
| Baths: | 3 |
| Year Built: | 1978 |
| Property Taxes: | $5,771 |
| Days On Market: | 2158 |
| Lot Size: | 0,31 |
Description
This spacious & bright Floor Plan over 2,000 sf of living space, features an amazing 4 Bedroom, 3 Bath Tri-level on Cul-de-sac within walking distance to schools, parks, library and minutes from Interstate, shopping, restaurants and so much more! A spectacular open Kitchen, 42" Pine cabinets, Quartz countertops - appliances & portable Island with bar stools stay - opens to Dining Room with Sliders leading to its beautiful Backyard Patio, following its exceptional Living Room & gorgeous Bay Window. Super convenient & perfect for family gatherings & entertaining. Large Master Bedroom, Walk-in closet, full Bath with Walk-in Shower. All Bedrooms are generous size & the 4th Bedroom, full Bath, along with its outstanding Family Room, gas Fireplace & Laundry Room with access to its spacious 2.5 car attached Garage are available in the Lower Level of this fabulous home. Pet-friendly, complete Fenced Backyard. Landscaped professionally.
Property Specifics
| Single Family | |
| — | |
| Tri-Level | |
| 1978 | |
| English | |
| — | |
| No | |
| 0.31 |
| Lake | |
| Big Oaks | |
| — / Not Applicable | |
| None | |
| Public | |
| Public Sewer | |
| 10638275 | |
| 07232070180000 |
Property History
| DATE: | EVENT: | PRICE: | SOURCE: |
|---|---|---|---|
| 23 Jul, 2012 | Sold | $220,000 | MRED MLS |
| 8 Jun, 2012 | Under contract | $224,000 | MRED MLS |
| — | Last price change | $244,900 | MRED MLS |
| 13 Mar, 2012 | Listed for sale | $244,900 | MRED MLS |
| 27 Apr, 2020 | Sold | $260,000 | MRED MLS |
| 5 Mar, 2020 | Under contract | $269,900 | MRED MLS |
| 14 Feb, 2020 | Listed for sale | $269,900 | MRED MLS |
Room Specifics
Total Bedrooms: 4
Bedrooms Above Ground: 4
Bedrooms Below Ground: 0
Dimensions: —
Floor Type: Carpet
Dimensions: —
Floor Type: Carpet
Dimensions: —
Floor Type: Wood Laminate
Full Bathrooms: 3
Bathroom Amenities: —
Bathroom in Basement: 1
Rooms: No additional rooms
Basement Description: Finished,Crawl
Other Specifics
| 2.5 | |
| Concrete Perimeter | |
| Concrete | |
| Patio, Brick Paver Patio, Storms/Screens | |
| Cul-De-Sac,Fenced Yard,Landscaped | |
| 59.7X133.9X181.8X131.1 | |
| Pull Down Stair | |
| Full | |
| Wood Laminate Floors, Walk-In Closet(s) | |
| Range, Microwave, Dishwasher, Refrigerator, Freezer, Dryer, Disposal, Range Hood | |
| Not in DB | |
| Park, Curbs, Sidewalks, Street Lights, Street Paved | |
| — | |
| — | |
| Gas Log, Gas Starter, Includes Accessories |
Tax History
| Year | Property Taxes |
|---|---|
| 2012 | $5,472 |
| 2020 | $5,771 |
Contact Agent
Nearby Similar Homes
Nearby Sold Comparables
Contact Agent
Listing Provided By
RE/MAX Showcase




