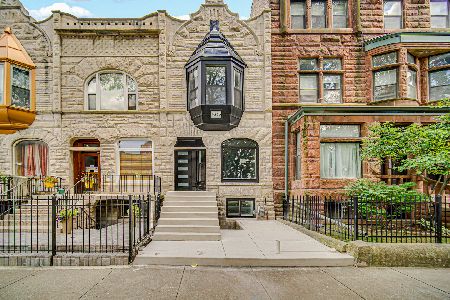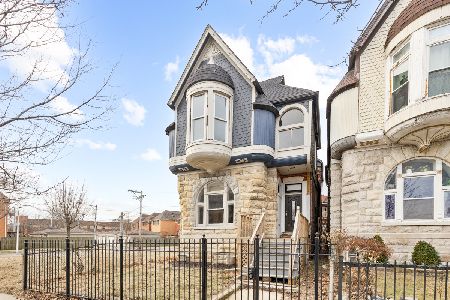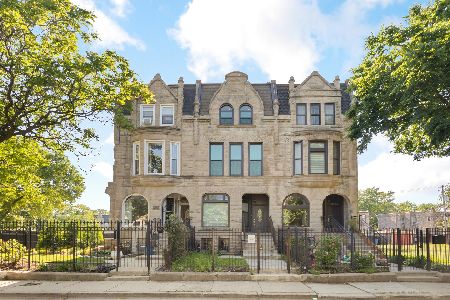4461 Ellis Avenue, Kenwood, Chicago, Illinois 60653
$316,000
|
Sold
|
|
| Status: | Closed |
| Sqft: | 2,700 |
| Cost/Sqft: | $91 |
| Beds: | 5 |
| Baths: | 4 |
| Year Built: | — |
| Property Taxes: | $3,863 |
| Days On Market: | 2946 |
| Lot Size: | 0,00 |
Description
Spectacular corner home in fabulous Kenwood landmark street 1 extra lot included (2PINS) hardwood floors in great room, LR, DR. Spacious kitchen w/lots of storage. Nice deck and huge backyard for entertaining needs. King sized bedrooms master suite on top level w/rooftop access. Finished basement w/rec area. Dual zoned heat and a/c 2 car garage selling in as is condition
Property Specifics
| Single Family | |
| — | |
| Greystone | |
| — | |
| Full | |
| — | |
| No | |
| — |
| Cook | |
| — | |
| 0 / Not Applicable | |
| None | |
| Lake Michigan | |
| Public Sewer | |
| 09845091 | |
| 20023070310000 |
Property History
| DATE: | EVENT: | PRICE: | SOURCE: |
|---|---|---|---|
| 29 Mar, 2018 | Sold | $316,000 | MRED MLS |
| 20 Feb, 2018 | Under contract | $245,000 | MRED MLS |
| 31 Jan, 2018 | Listed for sale | $245,000 | MRED MLS |
| 15 Nov, 2022 | Sold | $1,150,000 | MRED MLS |
| 15 Sep, 2022 | Under contract | $1,230,220 | MRED MLS |
| — | Last price change | $1,299,220 | MRED MLS |
| 18 May, 2022 | Listed for sale | $1,449,220 | MRED MLS |
Room Specifics
Total Bedrooms: 5
Bedrooms Above Ground: 5
Bedrooms Below Ground: 0
Dimensions: —
Floor Type: Carpet
Dimensions: —
Floor Type: Carpet
Dimensions: —
Floor Type: Carpet
Dimensions: —
Floor Type: —
Full Bathrooms: 4
Bathroom Amenities: Whirlpool,Separate Shower
Bathroom in Basement: 1
Rooms: Bedroom 5,Exercise Room,Recreation Room
Basement Description: Finished
Other Specifics
| 3 | |
| Concrete Perimeter | |
| Concrete | |
| — | |
| Corner Lot,Fenced Yard | |
| 50X125 | |
| Pull Down Stair | |
| Full | |
| — | |
| — | |
| Not in DB | |
| — | |
| — | |
| — | |
| — |
Tax History
| Year | Property Taxes |
|---|---|
| 2018 | $3,863 |
| 2022 | $8,253 |
Contact Agent
Nearby Similar Homes
Nearby Sold Comparables
Contact Agent
Listing Provided By
RE/MAX Partners












