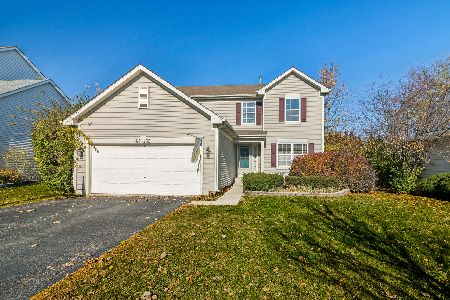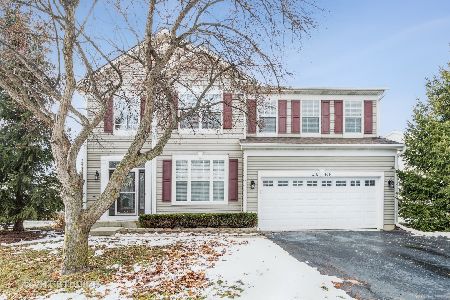4465 Barharbor Drive, Lake In The Hills, Illinois 60156
$292,500
|
Sold
|
|
| Status: | Closed |
| Sqft: | 2,225 |
| Cost/Sqft: | $131 |
| Beds: | 4 |
| Baths: | 3 |
| Year Built: | 1998 |
| Property Taxes: | $7,255 |
| Days On Market: | 2446 |
| Lot Size: | 0,18 |
Description
Picture Perfect!! This home is gorgeous from top to bottom. Impressive 2 story foyer with wood & wrought iron railings. Hardwood floors in foyer & kitchen. Dining room has full bay window. Amazing kitchen featuring 42" white cabinets & gray center island, granite counters, subway tile backsplash, newer appl. including French door refrigerator, pendant lighting & drum shade chandelier in eating area. Open concept kitchen & family room w/fireplace - great for entertaining. Spacious master suite with his/hers walk-in closets, master bath features double vanity, soaker tub and separate shower. Finished basement is the perfect man cave with TV Area and Game room. Lots of storage in the crawl space. A/C 2015, water heater 2014, Craftsman style garage door 2018. Freshly painted throughout in soft tones with white woodwork. Add to this a prime interior location with a fenced yard, large deck and shed. Nicely landscaped w/tree lined backyard. Click on Other Media to see Aerial Video
Property Specifics
| Single Family | |
| — | |
| — | |
| 1998 | |
| Partial | |
| DURHAM | |
| No | |
| 0.18 |
| Mc Henry | |
| Heron Bay | |
| 269 / Annual | |
| None | |
| Public | |
| Public Sewer | |
| 10339902 | |
| 1823427004 |
Nearby Schools
| NAME: | DISTRICT: | DISTANCE: | |
|---|---|---|---|
|
Grade School
Mackeben Elementary School |
158 | — | |
|
Middle School
Heineman Middle School |
158 | Not in DB | |
|
High School
Huntley High School |
158 | Not in DB | |
Property History
| DATE: | EVENT: | PRICE: | SOURCE: |
|---|---|---|---|
| 6 Jun, 2019 | Sold | $292,500 | MRED MLS |
| 13 Apr, 2019 | Under contract | $292,500 | MRED MLS |
| 11 Apr, 2019 | Listed for sale | $292,500 | MRED MLS |
Room Specifics
Total Bedrooms: 4
Bedrooms Above Ground: 4
Bedrooms Below Ground: 0
Dimensions: —
Floor Type: Carpet
Dimensions: —
Floor Type: Carpet
Dimensions: —
Floor Type: Carpet
Full Bathrooms: 3
Bathroom Amenities: Separate Shower,Double Sink,Garden Tub
Bathroom in Basement: 0
Rooms: Recreation Room
Basement Description: Finished,Crawl
Other Specifics
| 2 | |
| Concrete Perimeter | |
| Asphalt | |
| Deck | |
| Landscaped | |
| 7950 | |
| — | |
| Full | |
| Hardwood Floors, First Floor Laundry, Walk-In Closet(s) | |
| Range, Microwave, Dishwasher, Refrigerator, Washer, Dryer, Disposal | |
| Not in DB | |
| Sidewalks, Street Lights, Street Paved | |
| — | |
| — | |
| Gas Starter |
Tax History
| Year | Property Taxes |
|---|---|
| 2019 | $7,255 |
Contact Agent
Nearby Similar Homes
Nearby Sold Comparables
Contact Agent
Listing Provided By
Century 21 1st Class Homes







