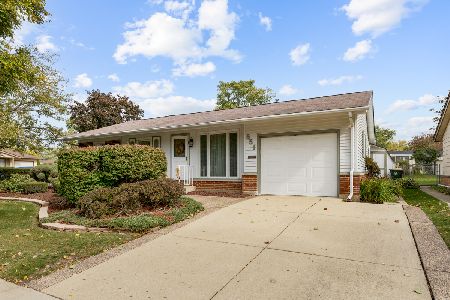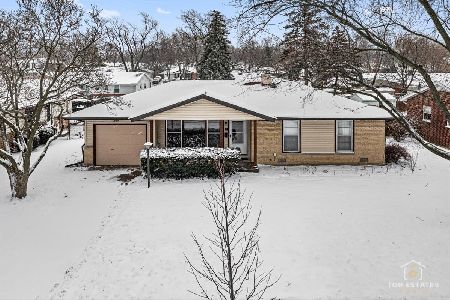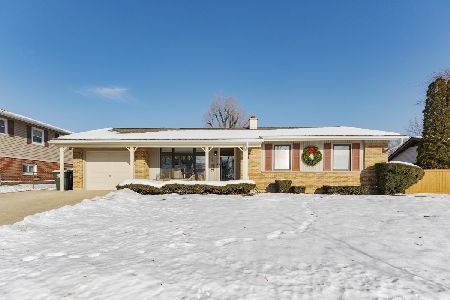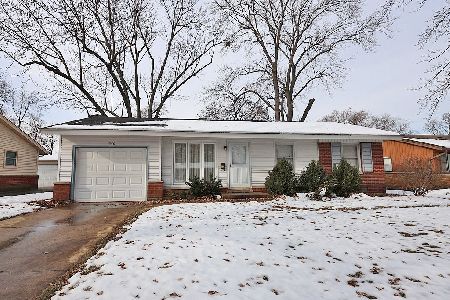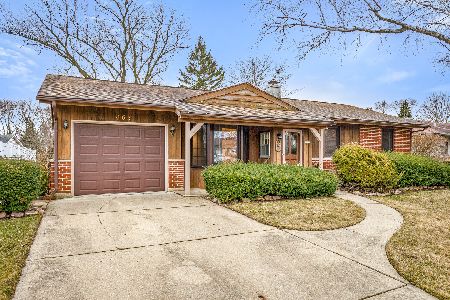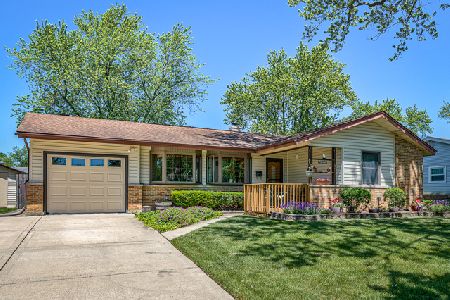447 Bianco Drive, Elk Grove Village, Illinois 60007
$327,000
|
Sold
|
|
| Status: | Closed |
| Sqft: | 1,900 |
| Cost/Sqft: | $174 |
| Beds: | 4 |
| Baths: | 2 |
| Year Built: | 1960 |
| Property Taxes: | $5,529 |
| Days On Market: | 3362 |
| Lot Size: | 0,18 |
Description
BEAUTIFULLY REMODELED Large Ranch with family room addition and bonus room partial basement (22x15). Over 2,300 Sq Ft of leaving space. 4 BEDROOMS, 2 FULL BATHS, big entry hallway, fenced dog-run on the side of the house. Eat-in, totally remodel kitchen with Stainless Steel Appliances, Shaker style cabinets with soft close, Granite countertops and pantry. Totally redone Baths, New Flooring and paint throughout the house. New windows and sliding doors. New water heater and Furnace. New Electrical box. New extended Concrete Driveway. High quality finishes and work done with all the city permits. Big Family room with Fire place and cathedral ceiling over looking patio. Located in nice suburban neighborhood near park, forest preserve, school, shopping.
Property Specifics
| Single Family | |
| — | |
| Ranch | |
| 1960 | |
| Partial | |
| — | |
| No | |
| 0.18 |
| Cook | |
| — | |
| 0 / Not Applicable | |
| None | |
| Lake Michigan,Public | |
| Public Sewer | |
| 09390713 | |
| 08332030300000 |
Nearby Schools
| NAME: | DISTRICT: | DISTANCE: | |
|---|---|---|---|
|
Grade School
Clearmont Elementary School |
59 | — | |
|
Middle School
Grove Junior High School |
59 | Not in DB | |
|
High School
Elk Grove High School |
214 | Not in DB | |
Property History
| DATE: | EVENT: | PRICE: | SOURCE: |
|---|---|---|---|
| 6 Apr, 2016 | Sold | $199,000 | MRED MLS |
| 10 Feb, 2016 | Under contract | $199,900 | MRED MLS |
| — | Last price change | $229,900 | MRED MLS |
| 3 Sep, 2015 | Listed for sale | $234,900 | MRED MLS |
| 27 Jan, 2017 | Sold | $327,000 | MRED MLS |
| 16 Dec, 2016 | Under contract | $329,900 | MRED MLS |
| — | Last price change | $334,000 | MRED MLS |
| 17 Nov, 2016 | Listed for sale | $334,900 | MRED MLS |
Room Specifics
Total Bedrooms: 4
Bedrooms Above Ground: 4
Bedrooms Below Ground: 0
Dimensions: —
Floor Type: Wood Laminate
Dimensions: —
Floor Type: Wood Laminate
Dimensions: —
Floor Type: Wood Laminate
Full Bathrooms: 2
Bathroom Amenities: —
Bathroom in Basement: 0
Rooms: Recreation Room,Foyer
Basement Description: Finished
Other Specifics
| 1.5 | |
| Concrete Perimeter | |
| Concrete | |
| — | |
| Dimensions to Center of Road,Fenced Yard | |
| 73X110 | |
| Pull Down Stair | |
| Full | |
| Vaulted/Cathedral Ceilings, Wood Laminate Floors, First Floor Laundry | |
| Range, Microwave, Dishwasher, Refrigerator, Disposal, Stainless Steel Appliance(s) | |
| Not in DB | |
| Sidewalks, Street Lights, Street Paved | |
| — | |
| — | |
| Wood Burning, Gas Log |
Tax History
| Year | Property Taxes |
|---|---|
| 2016 | $1,440 |
| 2017 | $5,529 |
Contact Agent
Nearby Similar Homes
Nearby Sold Comparables
Contact Agent
Listing Provided By
Homesmart Connect LLC

