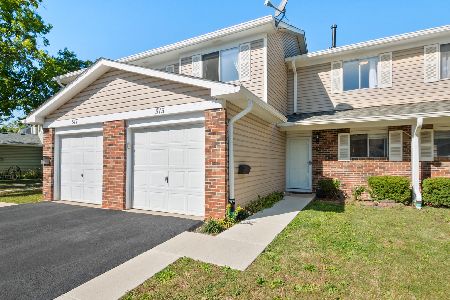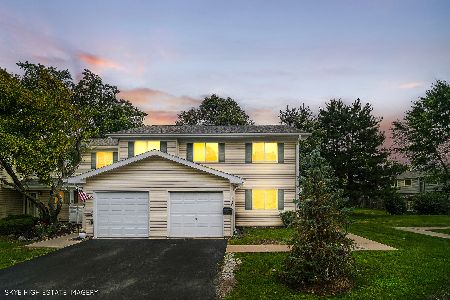447 Esselen Court, Carol Stream, Illinois 60188
$180,000
|
Sold
|
|
| Status: | Closed |
| Sqft: | 0 |
| Cost/Sqft: | — |
| Beds: | 4 |
| Baths: | 2 |
| Year Built: | 1976 |
| Property Taxes: | $3,856 |
| Days On Market: | 6027 |
| Lot Size: | 0,00 |
Description
Rare 4 bedroom,2-story,End unit.Gutted and rehabbed by a Glen Ellyn Luxury Home Builder*Eat in kitchen w/heated tile floor,tile backsplash,new cabinets,granite counters, granite breakfast bar,ss appliances*Pergo floor in family rm*New carpet in all bedrms*Main bath w/heated tile floor,large whirlpool tub tv/cable hook-up*Sides to large green area & walking path*Private yard*Attached garage*Quiet Cul de sac location*
Property Specifics
| Condos/Townhomes | |
| — | |
| — | |
| 1976 | |
| None | |
| FRANKLIN | |
| No | |
| — |
| Du Page | |
| Newport Village | |
| 161 / — | |
| Insurance,Clubhouse,Exterior Maintenance,Lawn Care,Scavenger,Snow Removal | |
| Lake Michigan,Public | |
| Public Sewer | |
| 07220448 | |
| 0136202050 |
Nearby Schools
| NAME: | DISTRICT: | DISTANCE: | |
|---|---|---|---|
|
Grade School
Roy De Shane Elementary School |
93 | — | |
|
Middle School
Stratford Middle School |
93 | Not in DB | |
|
High School
Glenbard North High School |
87 | Not in DB | |
Property History
| DATE: | EVENT: | PRICE: | SOURCE: |
|---|---|---|---|
| 19 Nov, 2008 | Sold | $114,500 | MRED MLS |
| 15 Oct, 2008 | Under contract | $128,900 | MRED MLS |
| — | Last price change | $145,000 | MRED MLS |
| 23 Aug, 2008 | Listed for sale | $145,000 | MRED MLS |
| 15 Sep, 2009 | Sold | $180,000 | MRED MLS |
| 19 Jul, 2009 | Under contract | $195,000 | MRED MLS |
| 19 May, 2009 | Listed for sale | $195,000 | MRED MLS |
| 27 Jan, 2017 | Sold | $169,000 | MRED MLS |
| 8 Dec, 2016 | Under contract | $170,000 | MRED MLS |
| 20 Nov, 2016 | Listed for sale | $170,000 | MRED MLS |
Room Specifics
Total Bedrooms: 4
Bedrooms Above Ground: 4
Bedrooms Below Ground: 0
Dimensions: —
Floor Type: Carpet
Dimensions: —
Floor Type: Carpet
Dimensions: —
Floor Type: Carpet
Full Bathrooms: 2
Bathroom Amenities: —
Bathroom in Basement: 0
Rooms: Utility Room-1st Floor
Basement Description: None
Other Specifics
| 1 | |
| Concrete Perimeter | |
| — | |
| Patio, End Unit | |
| Irregular Lot | |
| 32.94X71 | |
| — | |
| None | |
| Laundry Hook-Up in Unit | |
| Range, Dishwasher, Refrigerator, Disposal | |
| Not in DB | |
| — | |
| — | |
| Park, Party Room, Sundeck, Pool, Tennis Court(s) | |
| — |
Tax History
| Year | Property Taxes |
|---|---|
| 2008 | $3,856 |
| 2017 | $2,880 |
Contact Agent
Nearby Similar Homes
Nearby Sold Comparables
Contact Agent
Listing Provided By
RE/MAX Central, Inc








