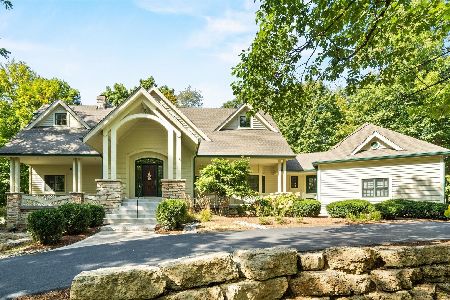447 Fairlee Court, Sugar Grove, Illinois 60554
$890,000
|
Sold
|
|
| Status: | Closed |
| Sqft: | 7,307 |
| Cost/Sqft: | $130 |
| Beds: | 3 |
| Baths: | 5 |
| Year Built: | 2000 |
| Property Taxes: | $19,595 |
| Days On Market: | 1607 |
| Lot Size: | 1,23 |
Description
From the flow of the house to the decorating, this home is designed for entertaining intimate or large formal gatherings*It's truly awesome, top of the line with no expense spared*Step inside and feel the quality starting with the elegant custom front door, 2 story foyer with the circular staircase, to the sunken 2 story family room with high-end wood trim including all the way to the coiffured ceiling*Every room is another example of all the custom woodwork you should expect in an upscale home*The quality kitchen includes Dacor and Viking stainless appliances, maple cabinets,self closing drawers,2 tier center island, granite counters,separate serving area w/wet bar, large dining table area,desk & walk-in pantry*Custom study designed with beautiful built-ins*Maple hardwood floors*Octagonal shaped Sunroom w/custom wood ceiling and relaxing backyard views*Master bedroom and bath is truly a suite unto itself w/private sitting room, fridge & double-sided fireplace-heated master bath floors*All bedrooms have private bathrooms*Full finished deep pour lower level with potential bedroom 4, full bathroom, complete kitchen, sitting room, wine or exercise room, and grand multi-purpose room that would accommodate an Au Pair or In-law arrangement*Room for home theatre with raised hearth fireplace and beautiful window views of the backyard*Designated play room is already set up as an additional den/office space*With 1.23 acres, the mature grounds are landscaped for maximum privacy*The back yard is tailor-made to accommodate the multi-level custom patio w/built-in waterfall, outdoor grill and lush gardens*Working on a project? You have direct access from the oversized garage to the finished lower level*Buyers agent must be present for all showings and inspections*Show and sell with confidence this home is superior to all*Pre-approved buyers only
Property Specifics
| Single Family | |
| — | |
| — | |
| 2000 | |
| Full | |
| — | |
| No | |
| 1.23 |
| Kane | |
| Strafford Woods | |
| 1000 / Annual | |
| None | |
| Public | |
| Public Sewer | |
| 11215254 | |
| 1409277003 |
Nearby Schools
| NAME: | DISTRICT: | DISTANCE: | |
|---|---|---|---|
|
Grade School
John Shields Elementary School |
302 | — | |
|
Middle School
Harter Middle School |
302 | Not in DB | |
|
High School
Kaneland High School |
302 | Not in DB | |
Property History
| DATE: | EVENT: | PRICE: | SOURCE: |
|---|---|---|---|
| 5 Nov, 2021 | Sold | $890,000 | MRED MLS |
| 29 Sep, 2021 | Under contract | $949,900 | MRED MLS |
| 10 Sep, 2021 | Listed for sale | $949,900 | MRED MLS |
| 28 Jan, 2025 | Sold | $1,075,000 | MRED MLS |
| 17 Oct, 2024 | Under contract | $1,100,000 | MRED MLS |
| 2 Aug, 2024 | Listed for sale | $1,100,000 | MRED MLS |

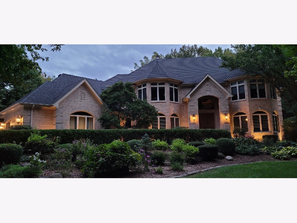
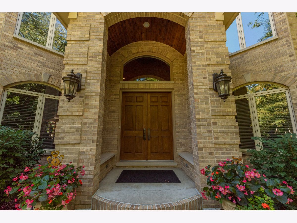
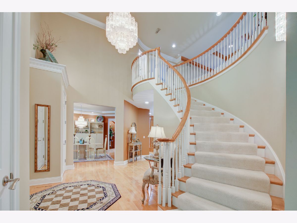
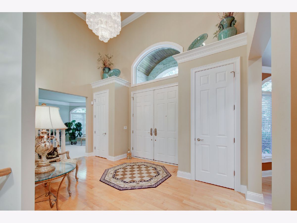
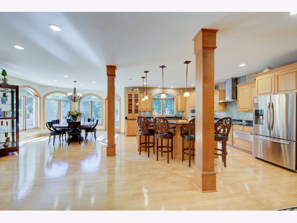
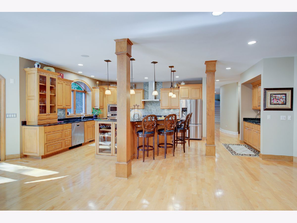
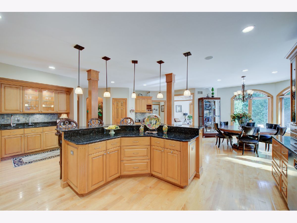
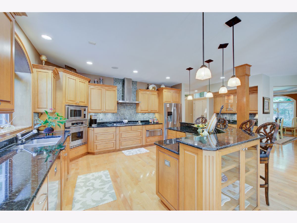
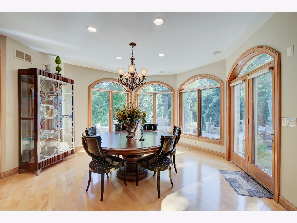
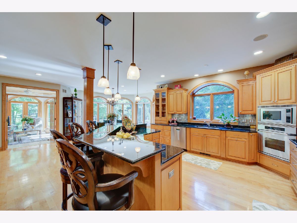
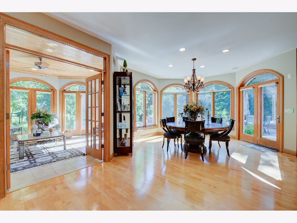
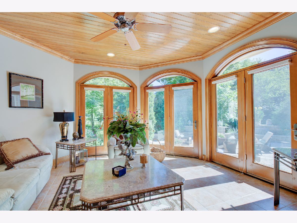
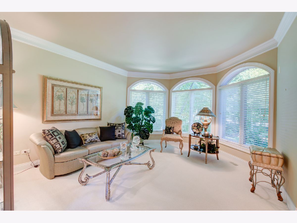
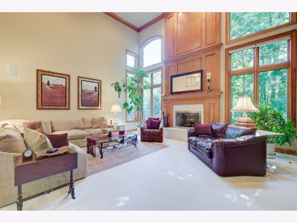
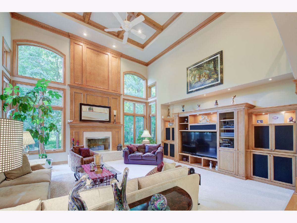
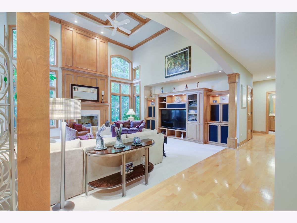
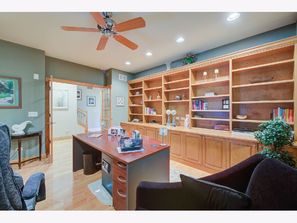
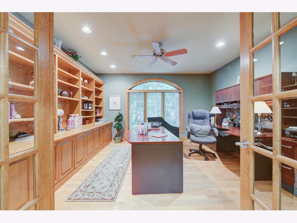
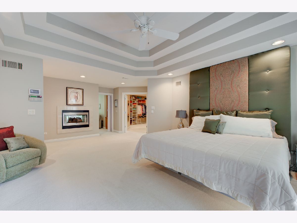
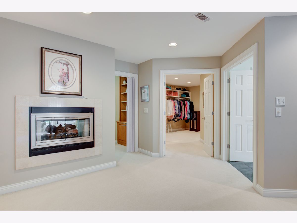
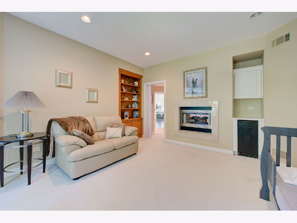
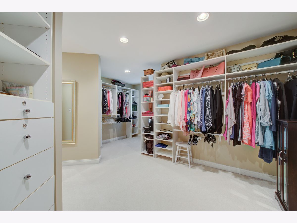
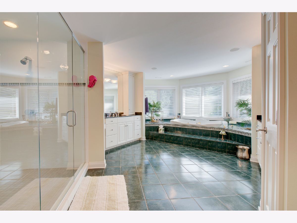
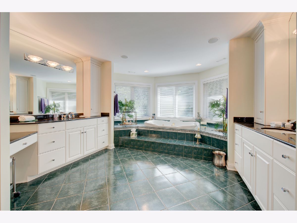
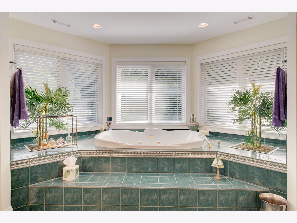
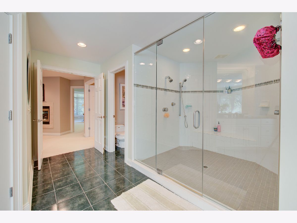
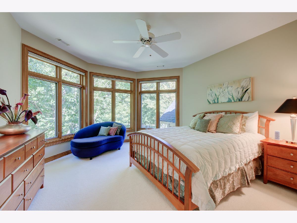
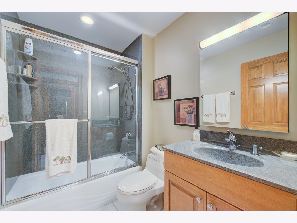
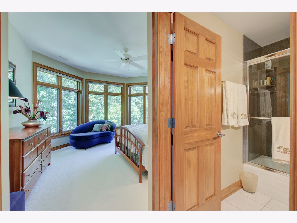
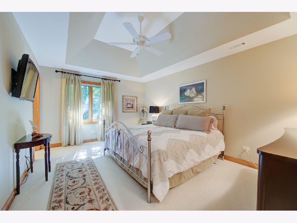
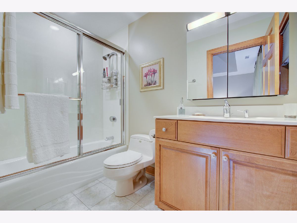
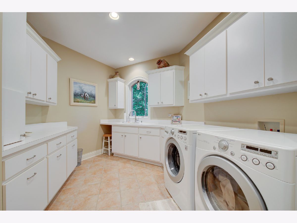


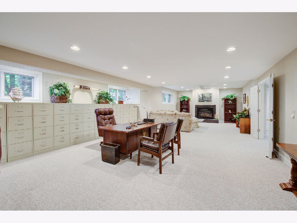
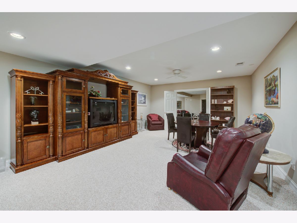
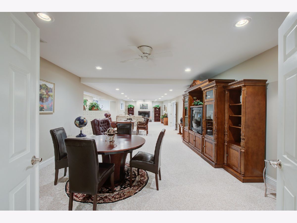
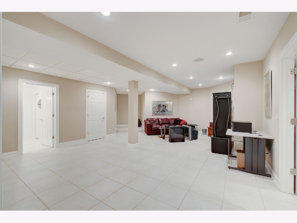
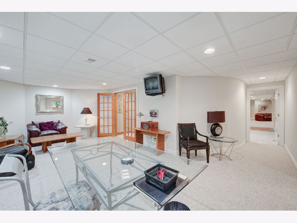

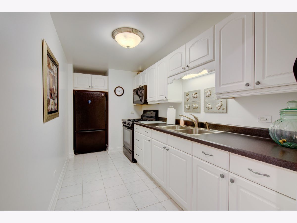
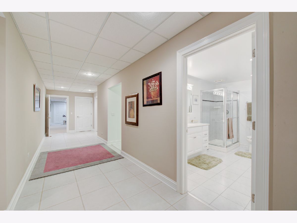
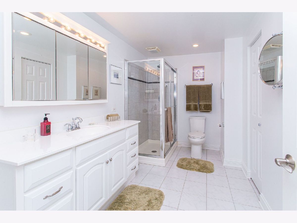
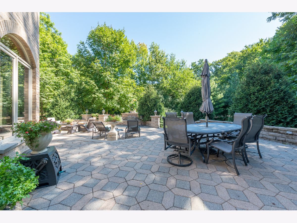
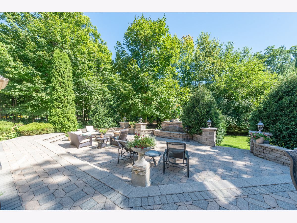
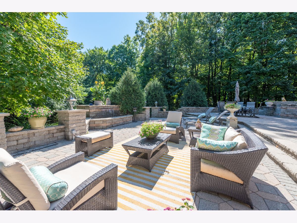
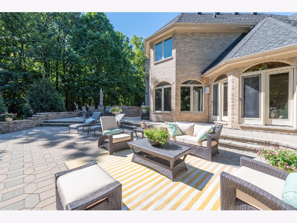
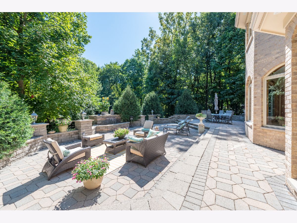
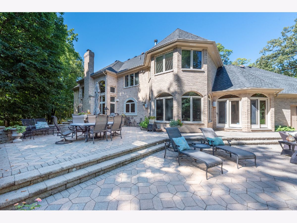
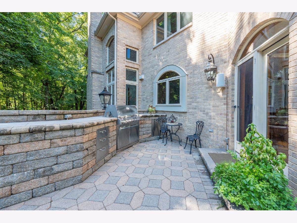
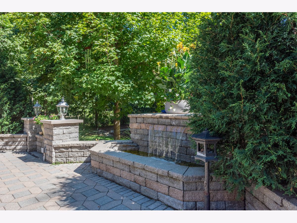
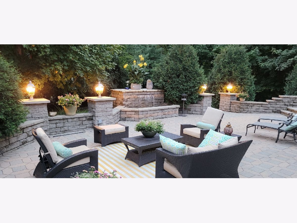
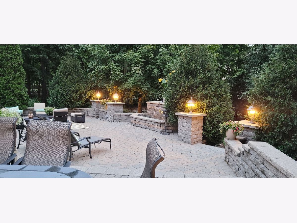
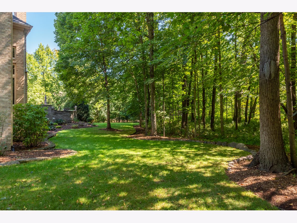
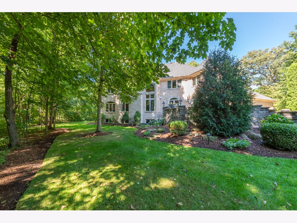
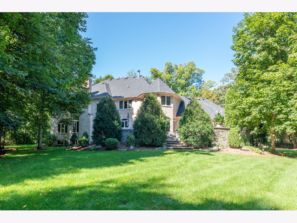
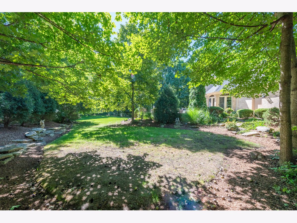
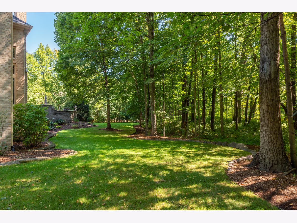

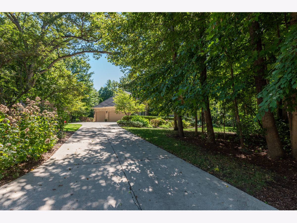
Room Specifics
Total Bedrooms: 4
Bedrooms Above Ground: 3
Bedrooms Below Ground: 1
Dimensions: —
Floor Type: Carpet
Dimensions: —
Floor Type: Carpet
Dimensions: —
Floor Type: Ceramic Tile
Full Bathrooms: 5
Bathroom Amenities: Whirlpool,Separate Shower,Double Sink
Bathroom in Basement: 1
Rooms: Breakfast Room,Study,Recreation Room,Play Room,Game Room,Sitting Room,Exercise Room,Kitchen,Family Room
Basement Description: Finished,9 ft + pour,Rec/Family Area,Sleeping Area,Storage Space
Other Specifics
| 3 | |
| Concrete Perimeter | |
| Concrete | |
| Patio, Brick Paver Patio, Storms/Screens, Outdoor Grill | |
| Corner Lot,Cul-De-Sac,Landscaped,Wooded,Mature Trees,Outdoor Lighting | |
| 190X225X274X260 | |
| Interior Stair,Pull Down Stair | |
| Full | |
| Bar-Wet, Hardwood Floors, Heated Floors, In-Law Arrangement, First Floor Laundry, Built-in Features, Walk-In Closet(s), Ceiling - 10 Foot, Ceiling - 9 Foot, Open Floorplan, Drapes/Blinds, Granite Counters | |
| Microwave, Dishwasher, Bar Fridge, Washer, Dryer, Disposal, Stainless Steel Appliance(s), Cooktop, Built-In Oven, Range Hood | |
| Not in DB | |
| Curbs, Street Lights, Street Paved | |
| — | |
| — | |
| Gas Log, Gas Starter |
Tax History
| Year | Property Taxes |
|---|---|
| 2021 | $19,595 |
| 2025 | $25,861 |
Contact Agent
Nearby Similar Homes
Nearby Sold Comparables
Contact Agent
Listing Provided By
RE/MAX of Naperville




