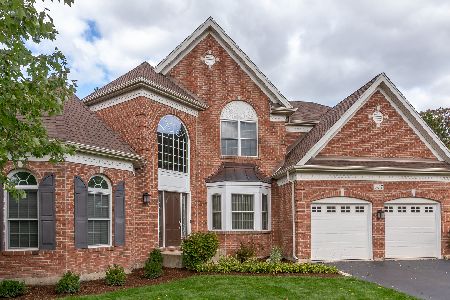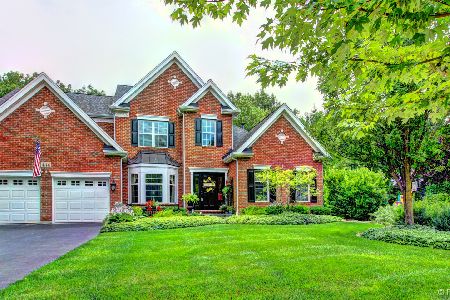447 Lake Run Court, North Aurora, Illinois 60542
$425,000
|
Sold
|
|
| Status: | Closed |
| Sqft: | 3,125 |
| Cost/Sqft: | $139 |
| Beds: | 3 |
| Baths: | 3 |
| Year Built: | 2006 |
| Property Taxes: | $10,769 |
| Days On Market: | 1919 |
| Lot Size: | 0,35 |
Description
Wow! 1st floor master suite, incredible views of countless mature trees, minutes from I-88, and a quiet cul-de-sac. Custom built home, by Toll Brothers, a premium lot, over 1/3 acre perfect for downsizing/upsizing or generational living. Exterior includes gorgeous brick masonry and prof landscaping. A 2 story foyer w/ hardwood flooring leads to a sprawling open floor plan. Formal dining has white trim, crown molding, bump out windows and updated light fixture. Office includes custom dome ceiling, freshly painted and new carpeting. The gourmet kitchen includes custom 42" cherry pull-out cabinets, granite, ssl, skylights, recessed lighting, eating area, 2 walk in pantries, and opens to 2 story family room and overlooks patio and mature trees. 2 story family room has a stone floor to ceiling wood burning fireplace surrounded by beautiful windows, plus new carpet and fresh paint. Updated 1/2 bath with new vanity and light fixtures. First floor Master bed has trey ceiling, crown molding, 15' x 5' walk-in closet with custom shelving. Luxury master bath has custom walk-in tiled shower, 2 separate vanities, jacuzzi tub and additional make-up vanity. 2nd floor includes 2 spacious bedrooms, full bath, and large spacious loft overlooking family room with 2nd staircase. 1st floor laundry includes sink and cabinets. Loft can easily be converted to 4th bedroom or 2nd office. 2nd floor all freshly painted and new carpeting. Patio includes brick paver area and stamped concrete plus yard space large enough for soccer games. Full basement is 9'deep pour, bathroom rough-in and has several rec areas which are partially finished. Brand new washer/dryer, and newer roof. Long driveway can accommodate multiple vehicles and parking.
Property Specifics
| Single Family | |
| — | |
| — | |
| 2006 | |
| Full | |
| — | |
| No | |
| 0.35 |
| Kane | |
| Lake Run Estates | |
| 340 / Annual | |
| Other | |
| Public | |
| Public Sewer | |
| 10905835 | |
| 1136354002 |
Nearby Schools
| NAME: | DISTRICT: | DISTANCE: | |
|---|---|---|---|
|
Grade School
Fearn Elementary School |
129 | — | |
|
Middle School
Herget Middle School |
129 | Not in DB | |
|
High School
West Aurora High School |
129 | Not in DB | |
Property History
| DATE: | EVENT: | PRICE: | SOURCE: |
|---|---|---|---|
| 28 Dec, 2020 | Sold | $425,000 | MRED MLS |
| 16 Nov, 2020 | Under contract | $434,000 | MRED MLS |
| — | Last price change | $439,000 | MRED MLS |
| 14 Oct, 2020 | Listed for sale | $439,000 | MRED MLS |
| 21 Dec, 2021 | Sold | $490,000 | MRED MLS |
| 4 Nov, 2021 | Under contract | $485,000 | MRED MLS |
| 28 Oct, 2021 | Listed for sale | $485,000 | MRED MLS |
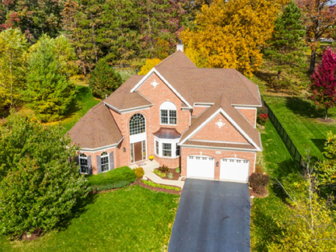
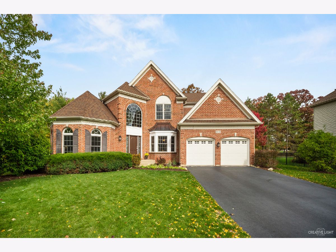
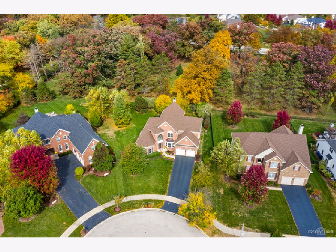
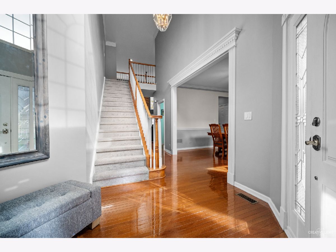
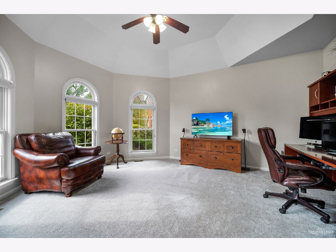
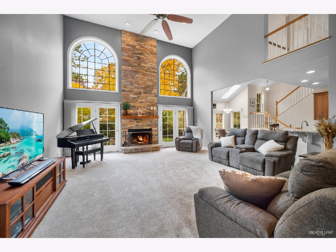
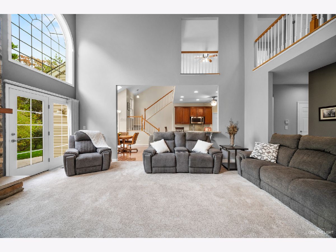
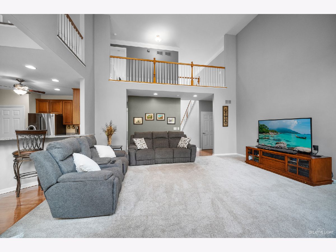
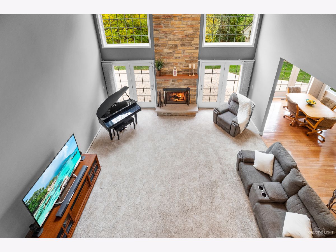
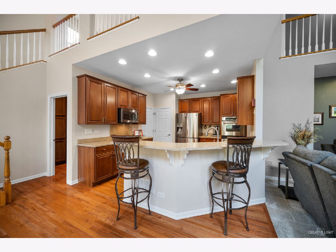
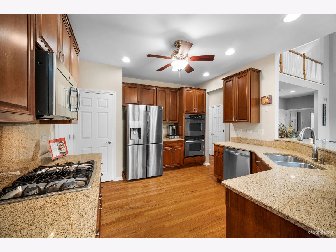
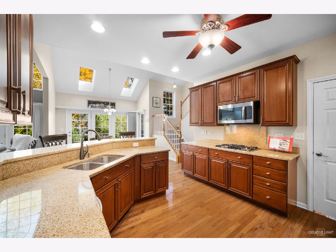
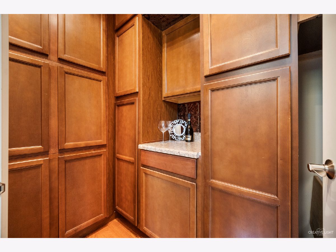
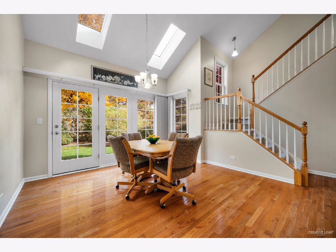
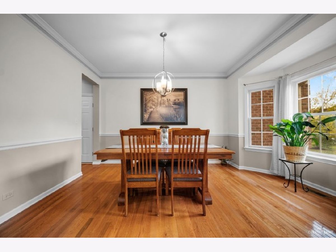
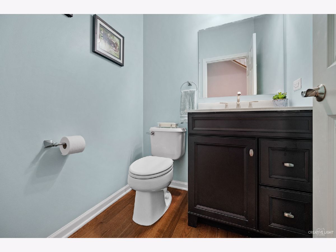
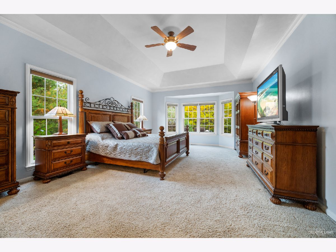
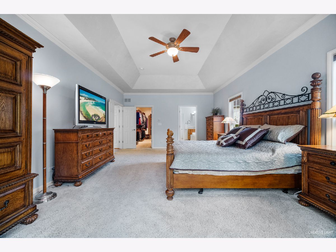
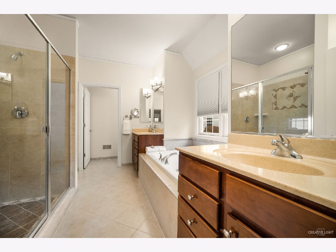
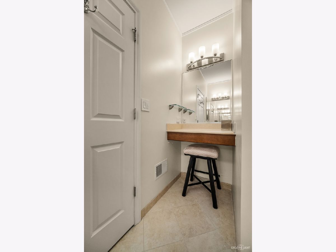
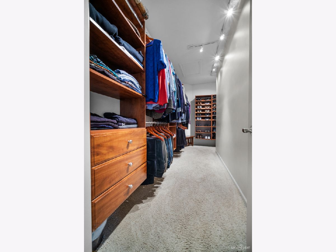
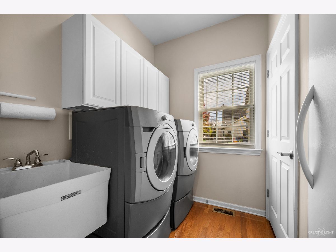
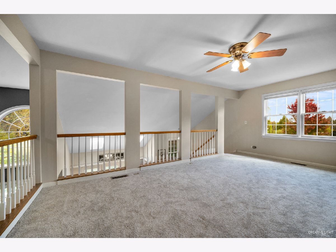
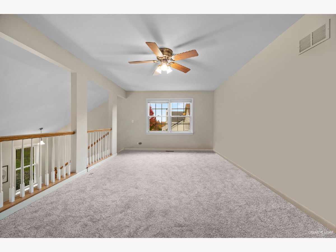
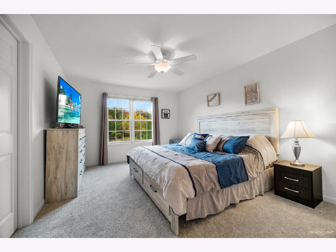
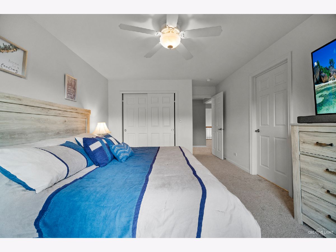
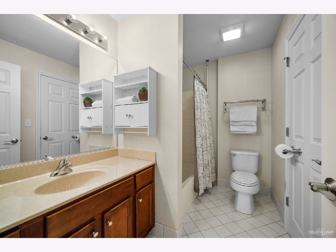
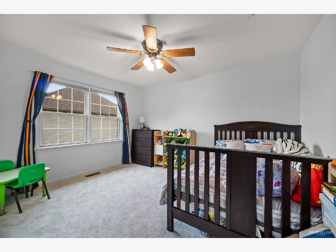
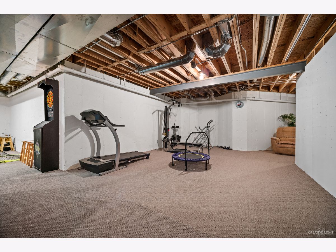
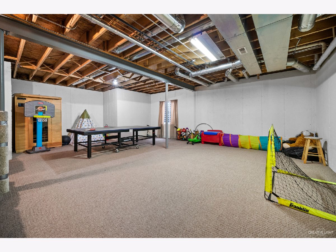
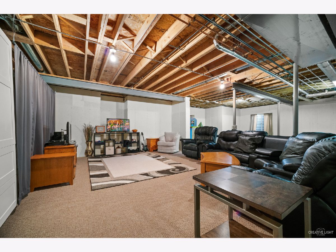
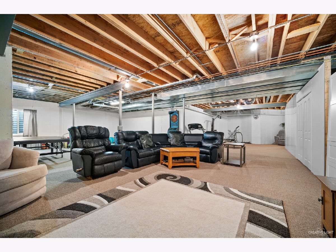
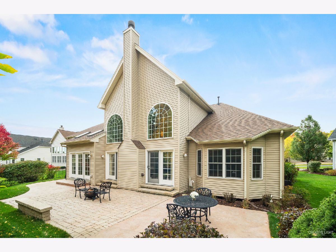
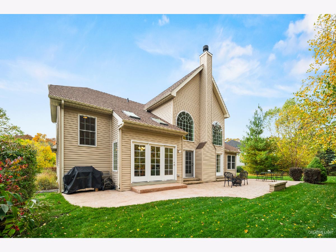
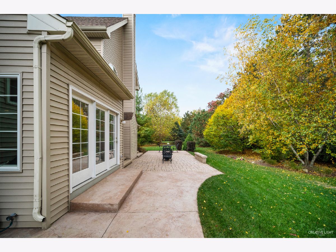
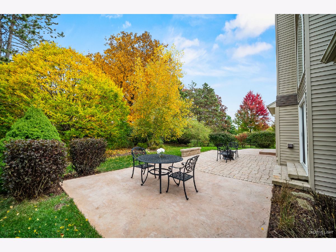
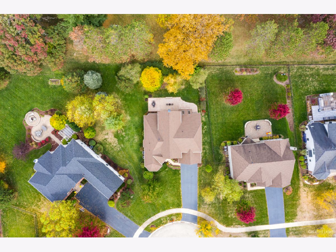
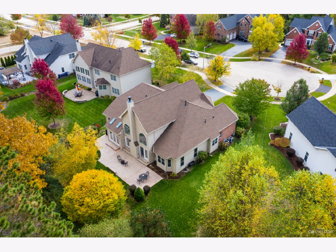
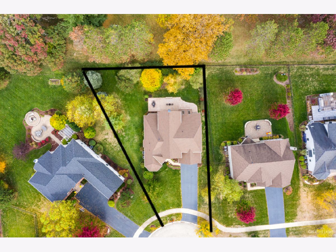
Room Specifics
Total Bedrooms: 3
Bedrooms Above Ground: 3
Bedrooms Below Ground: 0
Dimensions: —
Floor Type: Carpet
Dimensions: —
Floor Type: Carpet
Full Bathrooms: 3
Bathroom Amenities: Whirlpool,Separate Shower,Double Sink,Double Shower
Bathroom in Basement: 0
Rooms: Office,Loft,Game Room,Recreation Room,Foyer,Play Room,Exercise Room
Basement Description: Partially Finished,Bathroom Rough-In,9 ft + pour
Other Specifics
| 2.5 | |
| Concrete Perimeter | |
| Asphalt | |
| Patio, Brick Paver Patio | |
| Cul-De-Sac,Landscaped,Wooded,Mature Trees,Backs to Trees/Woods,Pie Shaped Lot,Views | |
| 15315 | |
| — | |
| Full | |
| Vaulted/Cathedral Ceilings, Skylight(s), Hardwood Floors, First Floor Bedroom, First Floor Laundry, First Floor Full Bath, Built-in Features, Walk-In Closet(s), Separate Dining Room | |
| Double Oven, Microwave, Dishwasher, Refrigerator, Washer, Dryer, Disposal, Stainless Steel Appliance(s) | |
| Not in DB | |
| Curbs, Sidewalks, Street Lights, Street Paved | |
| — | |
| — | |
| Wood Burning, Gas Starter |
Tax History
| Year | Property Taxes |
|---|---|
| 2020 | $10,769 |
| 2021 | $10,401 |
Contact Agent
Nearby Similar Homes
Nearby Sold Comparables
Contact Agent
Listing Provided By
john greene, Realtor


