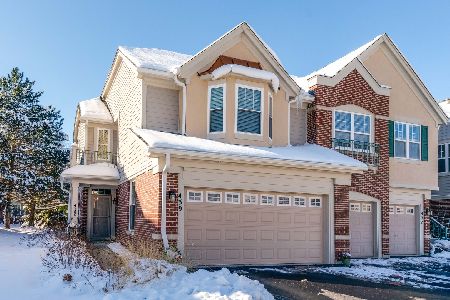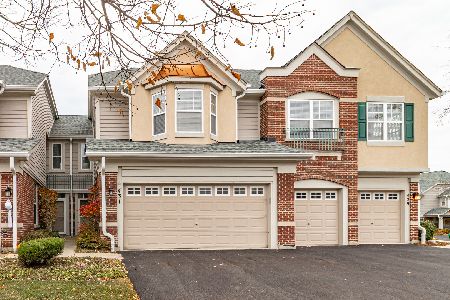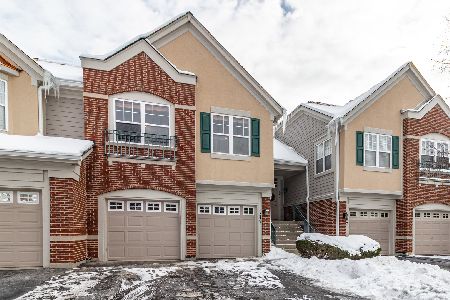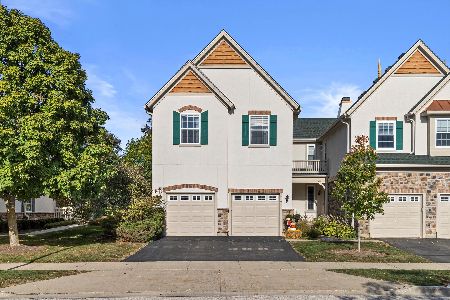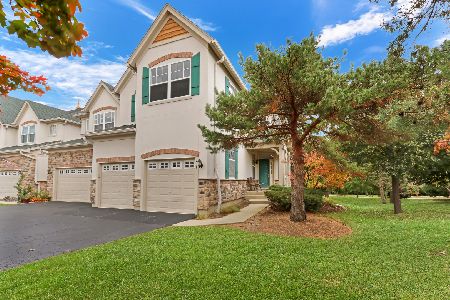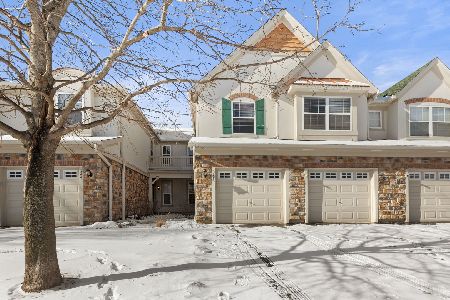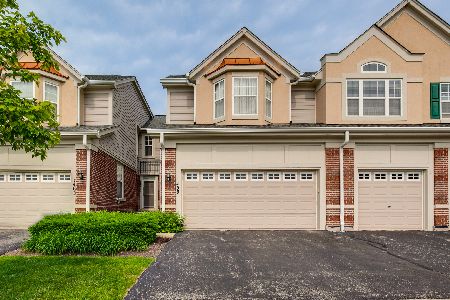447 Pine Lake Circle, Vernon Hills, Illinois 60061
$350,000
|
Sold
|
|
| Status: | Closed |
| Sqft: | 2,034 |
| Cost/Sqft: | $176 |
| Beds: | 3 |
| Baths: | 3 |
| Year Built: | 1999 |
| Property Taxes: | $9,053 |
| Days On Market: | 2806 |
| Lot Size: | 0,00 |
Description
If you want to pamper and treat yourself to a special place to live, this is the place! Popular Pinehurst Subdivision in Greggs Landing with great location near shopping, great restaurants, Metra, and tollway! This spacious unit is move in ready for you! Just painted throughout! New carpeting! Hardwood floors just refinished! Large Kitchen with 42" maple cabinets, granite counters, and stainless steel appliances including a brand new stove! The Master Suite will drop your jaw! HUGE bedroom with sliding glass door to a private balcony! Cathedral ceiling with recessed lights! Separate tub & shower, and a walk in closet complete the package!
Property Specifics
| Condos/Townhomes | |
| 2 | |
| — | |
| 1999 | |
| Full | |
| — | |
| No | |
| — |
| Lake | |
| Pinehurst | |
| 294 / Monthly | |
| Insurance,Exterior Maintenance,Lawn Care,Snow Removal | |
| Public | |
| Public Sewer, Sewer-Storm | |
| 09957252 | |
| 11331120370000 |
Nearby Schools
| NAME: | DISTRICT: | DISTANCE: | |
|---|---|---|---|
|
Grade School
Hawthorn Elementary School (nor |
73 | — | |
|
Middle School
Hawthorn Middle School North |
73 | Not in DB | |
|
High School
Vernon Hills High School |
128 | Not in DB | |
|
Alternate Elementary School
Townline Elementary School |
— | Not in DB | |
Property History
| DATE: | EVENT: | PRICE: | SOURCE: |
|---|---|---|---|
| 18 May, 2007 | Sold | $392,000 | MRED MLS |
| 22 Mar, 2007 | Under contract | $407,000 | MRED MLS |
| 12 Feb, 2007 | Listed for sale | $407,000 | MRED MLS |
| 2 Aug, 2013 | Sold | $295,000 | MRED MLS |
| 29 May, 2013 | Under contract | $329,000 | MRED MLS |
| 7 May, 2013 | Listed for sale | $329,000 | MRED MLS |
| 23 Jul, 2018 | Sold | $350,000 | MRED MLS |
| 13 Jun, 2018 | Under contract | $357,500 | MRED MLS |
| 20 May, 2018 | Listed for sale | $357,500 | MRED MLS |
| 25 Jul, 2018 | Listed for sale | $0 | MRED MLS |
Room Specifics
Total Bedrooms: 3
Bedrooms Above Ground: 3
Bedrooms Below Ground: 0
Dimensions: —
Floor Type: Carpet
Dimensions: —
Floor Type: Carpet
Full Bathrooms: 3
Bathroom Amenities: Separate Shower,Double Sink
Bathroom in Basement: 0
Rooms: Breakfast Room
Basement Description: Unfinished
Other Specifics
| 2 | |
| Concrete Perimeter | |
| Asphalt | |
| Balcony, Patio | |
| — | |
| COMMON | |
| — | |
| Full | |
| Vaulted/Cathedral Ceilings, Hardwood Floors, Second Floor Laundry, Storage | |
| Range, Microwave, Dishwasher, Refrigerator, Washer, Dryer | |
| Not in DB | |
| — | |
| — | |
| — | |
| — |
Tax History
| Year | Property Taxes |
|---|---|
| 2007 | $7,456 |
| 2013 | $8,318 |
| 2018 | $9,053 |
Contact Agent
Nearby Similar Homes
Nearby Sold Comparables
Contact Agent
Listing Provided By
RE/MAX Suburban

