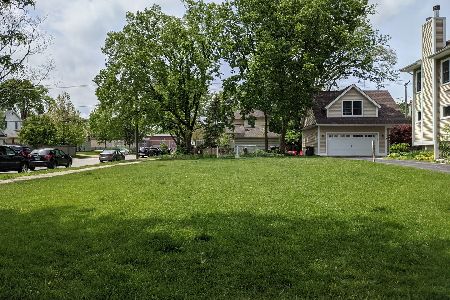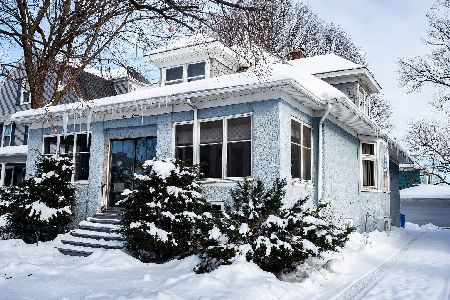447 Spring Avenue, La Grange Park, Illinois 60526
$525,000
|
Sold
|
|
| Status: | Closed |
| Sqft: | 0 |
| Cost/Sqft: | — |
| Beds: | 5 |
| Baths: | 4 |
| Year Built: | — |
| Property Taxes: | $13,396 |
| Days On Market: | 3677 |
| Lot Size: | 0,00 |
Description
Sub-dividable double lot (100 x 133 feet) in the highly desirable Harding Woods neighborhood! Tear down and build your dream home or invest in two new homes. Property is walking distance to town, Blue Ribbon Schools, bike trails and the forest preserve! It is being conveyed "as-is" and is perfect for a rehab, expansion or new construction. Current home offers large formal living room with fireplace open to screened-in porch. Formal dining room, sun drenched first floor family room with built-in bookshelf and eat-in kitchen with beamed ceiling, maple cabinets and granite counters. First floor master bedroom suite plus four additional bedrooms on the second floor. A finished basement with rec room, play room, office and large bath. Large concrete patio and two car detached garage. See "Other Information" tab for village letter regarding lots.
Property Specifics
| Lot/Land | |
| — | |
| Bungalow | |
| — | |
| Full | |
| — | |
| No | |
| — |
| Cook | |
| Harding Woods | |
| — / — | |
| — | |
| — | |
| — | |
| 09117404 | |
| 15333190010000 |
Nearby Schools
| NAME: | DISTRICT: | DISTANCE: | |
|---|---|---|---|
|
Grade School
Ogden Ave Elementary School |
102 | — | |
|
Middle School
Park Junior High School |
102 | Not in DB | |
|
High School
Lyons Twp High School |
204 | Not in DB | |
Property History
| DATE: | EVENT: | PRICE: | SOURCE: |
|---|---|---|---|
| 13 May, 2016 | Sold | $525,000 | MRED MLS |
| 6 May, 2016 | Under contract | $565,000 | MRED MLS |
| — | Last price change | $599,000 | MRED MLS |
| 15 Jan, 2016 | Listed for sale | $607,000 | MRED MLS |
| 27 Dec, 2018 | Sold | $960,000 | MRED MLS |
| 30 Nov, 2018 | Under contract | $999,900 | MRED MLS |
| 24 Oct, 2018 | Listed for sale | $999,900 | MRED MLS |
Room Specifics
Total Bedrooms: —
Bedrooms Above Ground: 5
Bedrooms Below Ground: —
Dimensions: —
Floor Type: —
Dimensions: —
Floor Type: —
Dimensions: —
Floor Type: —
Full Bathrooms: 4
Bathroom Amenities: —
Bathroom in Basement: 1
Rooms: —
Basement Description: Finished
Other Specifics
| — | |
| — | |
| — | |
| — | |
| — | |
| 100 X 133 | |
| — | |
| — | |
| — | |
| — | |
| Not in DB | |
| — | |
| — | |
| — | |
| — |
Tax History
| Year | Property Taxes |
|---|---|
| 2016 | $13,396 |
Contact Agent
Nearby Similar Homes
Nearby Sold Comparables
Contact Agent
Listing Provided By
Smothers Realty Group






