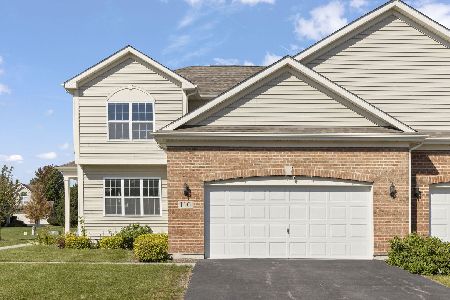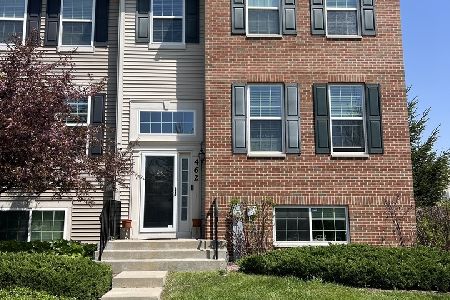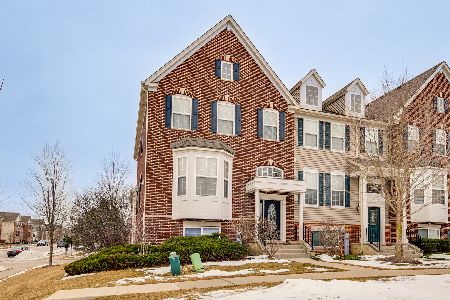447 Town Center Boulevard, Gilberts, Illinois 60136
$218,000
|
Sold
|
|
| Status: | Closed |
| Sqft: | 2,093 |
| Cost/Sqft: | $107 |
| Beds: | 3 |
| Baths: | 3 |
| Year Built: | 2010 |
| Property Taxes: | $5,478 |
| Days On Market: | 2511 |
| Lot Size: | 0,00 |
Description
Lovely, and popular Chelsea model features 3 Bedrooms, 2 1/2 baths and finished basement! Pride of ownership shows throughout! Granite kitchen opens to the dining room and living room offering you open concept living space for today's busy lifestyles! This home looks out on a lovely court area of grass and trees. The upstairs features 3 bedrooms all of great size. The master has it's own master bath and a walk-in closet. The lower level has been finished and would make a perfect home office, workout room or cozy family room. Lovely community with tree-lined streets is minutes from shopping, schools and Randall Road giving you easy access to I90 for an easy commute. Ready for you to just move in!
Property Specifics
| Condos/Townhomes | |
| 2 | |
| — | |
| 2010 | |
| Partial,English | |
| CHELSEA | |
| No | |
| — |
| Kane | |
| Gilberts Town Center | |
| 151 / Monthly | |
| Water,Insurance,Exterior Maintenance,Lawn Care,Scavenger,Snow Removal | |
| Public | |
| Public Sewer | |
| 10168836 | |
| 0224280032 |
Nearby Schools
| NAME: | DISTRICT: | DISTANCE: | |
|---|---|---|---|
|
Grade School
Gilberts Elementary School |
300 | — | |
|
Middle School
Hampshire Middle School |
300 | Not in DB | |
|
High School
Hampshire High School |
300 | Not in DB | |
Property History
| DATE: | EVENT: | PRICE: | SOURCE: |
|---|---|---|---|
| 26 Jul, 2010 | Sold | $195,122 | MRED MLS |
| 8 Jun, 2010 | Under contract | $207,842 | MRED MLS |
| — | Last price change | $198,779 | MRED MLS |
| 12 Mar, 2010 | Listed for sale | $207,990 | MRED MLS |
| 27 Jun, 2019 | Sold | $218,000 | MRED MLS |
| 14 May, 2019 | Under contract | $224,900 | MRED MLS |
| 9 Jan, 2019 | Listed for sale | $224,900 | MRED MLS |
Room Specifics
Total Bedrooms: 3
Bedrooms Above Ground: 3
Bedrooms Below Ground: 0
Dimensions: —
Floor Type: Carpet
Dimensions: —
Floor Type: Carpet
Full Bathrooms: 3
Bathroom Amenities: —
Bathroom in Basement: 0
Rooms: Other Room
Basement Description: Finished
Other Specifics
| 2 | |
| — | |
| Asphalt | |
| Deck | |
| Common Grounds | |
| 1239 SQ. FT. | |
| — | |
| Full | |
| Hardwood Floors, Laundry Hook-Up in Unit, Storage | |
| Range, Microwave, Dishwasher, Refrigerator, Washer, Dryer, Disposal, Stainless Steel Appliance(s) | |
| Not in DB | |
| — | |
| — | |
| — | |
| — |
Tax History
| Year | Property Taxes |
|---|---|
| 2019 | $5,478 |
Contact Agent
Nearby Similar Homes
Nearby Sold Comparables
Contact Agent
Listing Provided By
RE/MAX of Barrington








