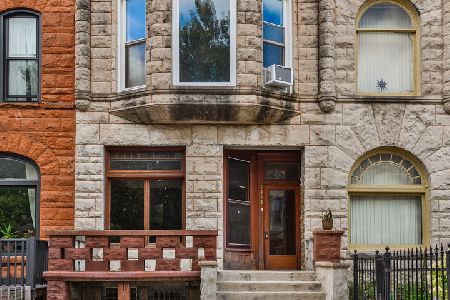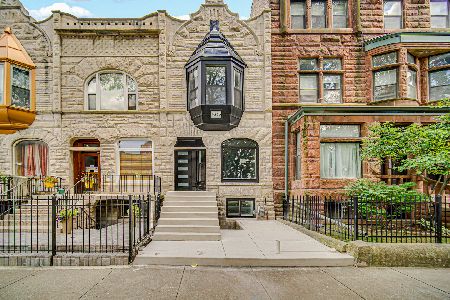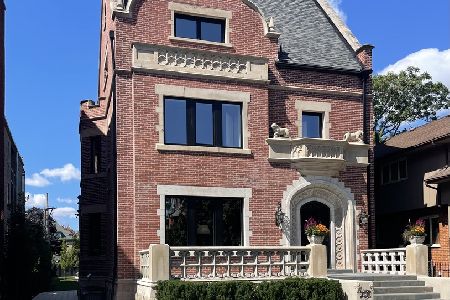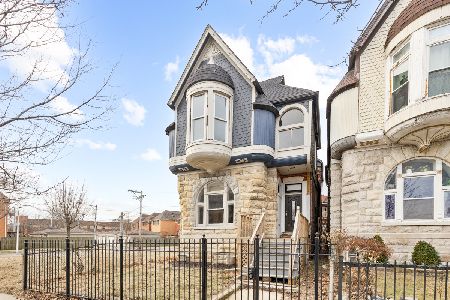4471 Lake Park Avenue, Kenwood, Chicago, Illinois 60653
$799,000
|
Sold
|
|
| Status: | Closed |
| Sqft: | 3,600 |
| Cost/Sqft: | $222 |
| Beds: | 3 |
| Baths: | 5 |
| Year Built: | 1885 |
| Property Taxes: | $4,616 |
| Days On Market: | 1844 |
| Lot Size: | 0,07 |
Description
A Kenwood Greystone like none other. You have been waiting for this house to pop on the market. The one that has all the features, desired space and in a location often dreamt about. Situated on a residential block with access and walkability to shops and dining. It is now available. Seamlessly appointed 4 bedroom, 3.5 bathroom home on an oversized lot including side yard, backyard, secluded garden, and garage with storage. The home is a complete gut rehab and adorned with all the updated yet timeless finishes you desire from crown molding, wainscoting, coffered ceilings, hardwood floors, recessed lighting, and glass panel doors. Open your door to an inviting foyer, parlor with built-in bookcases and gas fireplace with travertine and mantle, living room, dining room, powder room, and open concept kitchen. The chef's kitchen: wraparound granite counters with breakfast bar, 60" shaker cabinets with glass panels, dual pantry cabinets, 42" wine rack, and corner open shelving, backsplash, French door refrigerator, beverage cooler, chef's exhaust hood, and five-burner range. The second floor has two bedrooms, two full bathrooms, one of which is an en-suite, office/reading nook, and walk-in laundry room. The entire third floor is the primary suite. Your palace awaits you with an oversized primary bathroom with a double bowl floating vanity featuring chrome hardware, jetted tub, walk-in marble tiled shower with rain bath, handheld, bench, and glass enclosure. The lower level has two additional living spaces, a sitting area or play space, an additional full bathroom, and a fourth bedroom that can be used as a bedroom/office/workout room/crafting space...you name it! Your outdoor space is a Chicago dream. Large deck that can accommodate outdoor sectional seating and table for eight or more, perfectly situated off the kitchen for function and enjoyment. The side lot is evergreen lined and beaming with unobstructed natural light. And there is a bonus. There is an additional outdoor space in the back of the garage that is perfect for a secret garden, a secluded fire pit with lounge chairs, or a six-person outdoor spa-tub. And just as the home is beautiful it is equipped with technology to make living energy and cost-efficient with dual zoned HVAC, smart thermostats, and more. Step out your door to all there is to love about Hyde Park-Kenwood Historic District: walks along Lake Michigan, Kennicott Park, Harsh Playground, Norman's Bistro, Original Pancake House, Little Black Pearl, Metra express electric train straight to downtown, #6 Bus express to downtown, Planet Fitness and all the shopping, eateries and groceries (Whole Foods, Trader Joe's) you could ever desire along Lake Park, 51st and 53rd St Commercial District. The list truly goes on and on...
Property Specifics
| Single Family | |
| — | |
| Row House | |
| 1885 | |
| Full | |
| — | |
| No | |
| 0.07 |
| Cook | |
| — | |
| 0 / Not Applicable | |
| None | |
| Public | |
| Public Sewer | |
| 10989304 | |
| 20024040160000 |
Property History
| DATE: | EVENT: | PRICE: | SOURCE: |
|---|---|---|---|
| 17 Jun, 2014 | Sold | $500,000 | MRED MLS |
| 4 Apr, 2014 | Under contract | $500,000 | MRED MLS |
| 21 Mar, 2014 | Listed for sale | $500,000 | MRED MLS |
| 26 Apr, 2021 | Sold | $799,000 | MRED MLS |
| 12 Feb, 2021 | Under contract | $799,000 | MRED MLS |
| 7 Feb, 2021 | Listed for sale | $799,000 | MRED MLS |
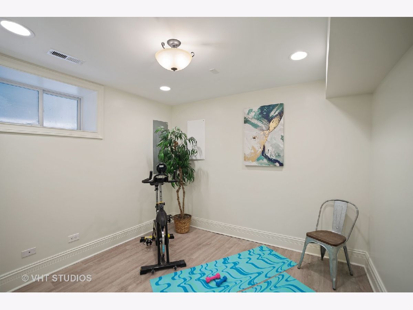
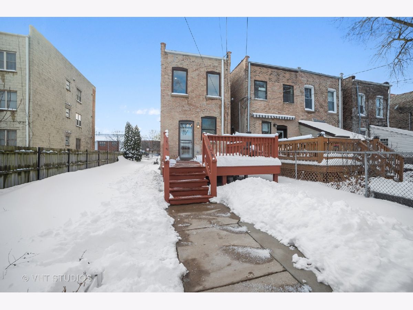
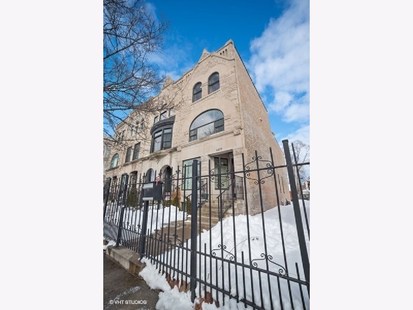
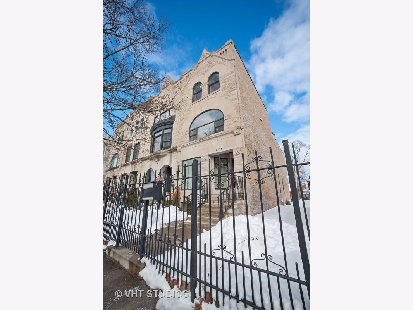
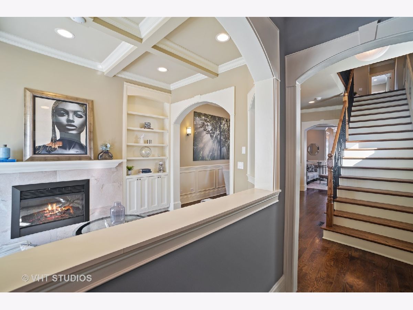
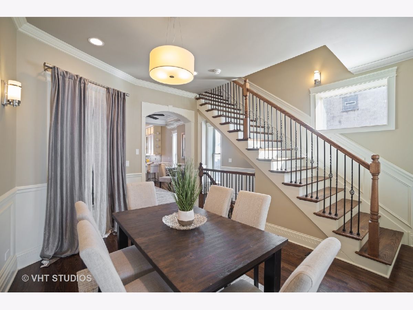
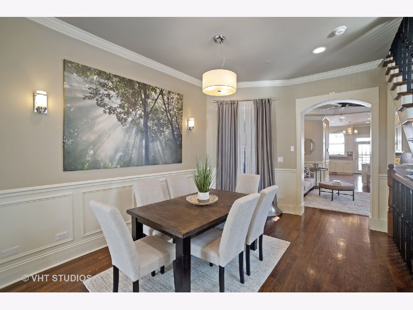
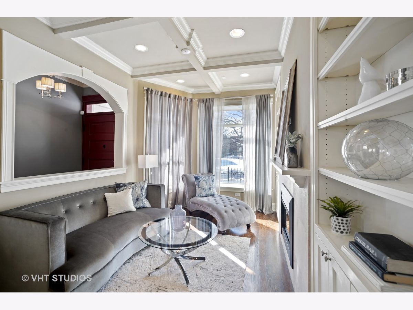
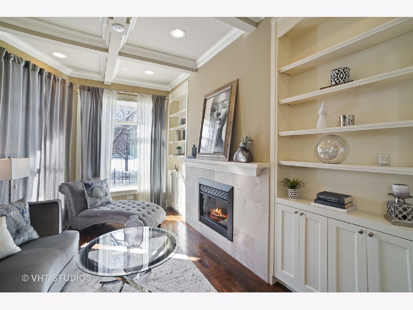
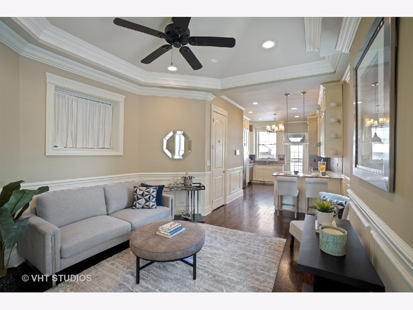
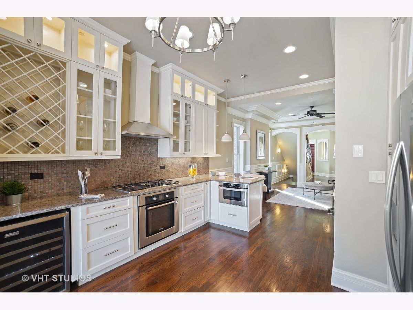
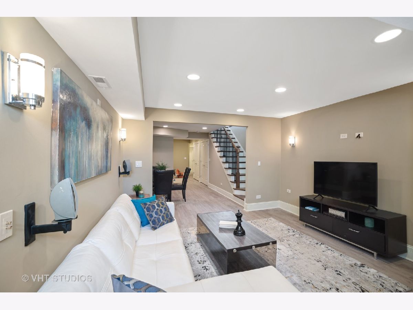
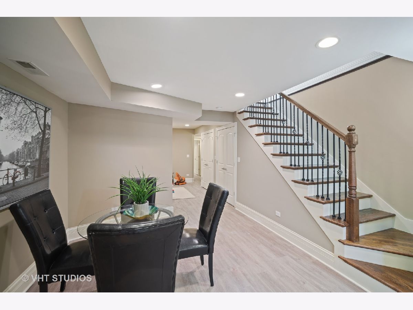
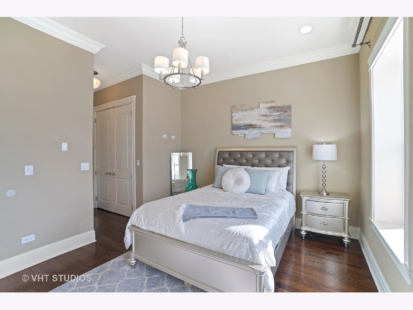
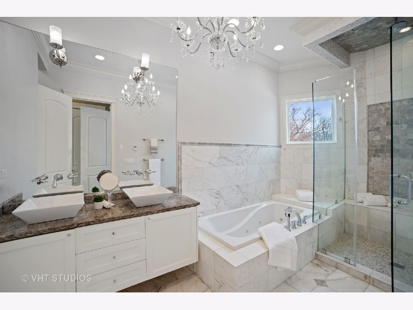
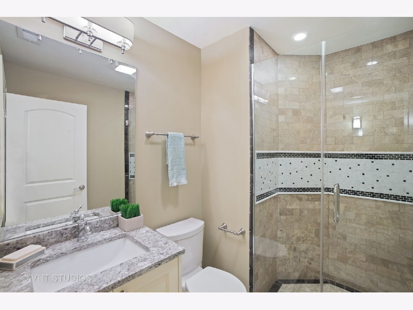
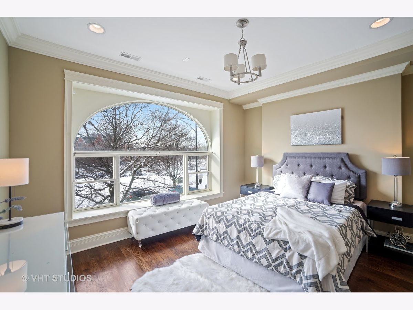
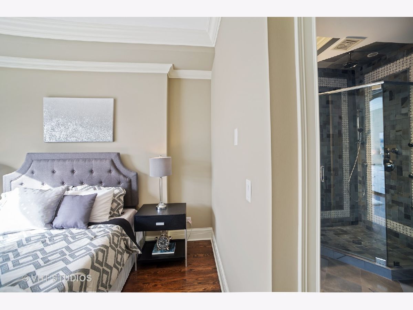
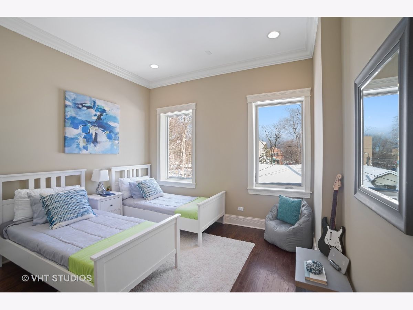
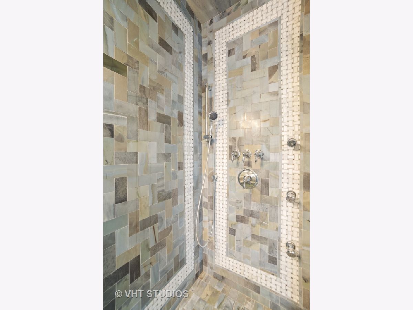
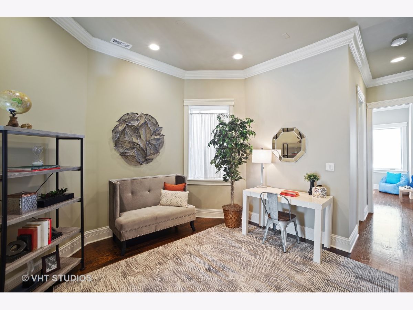
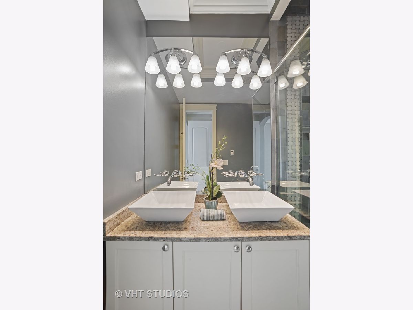
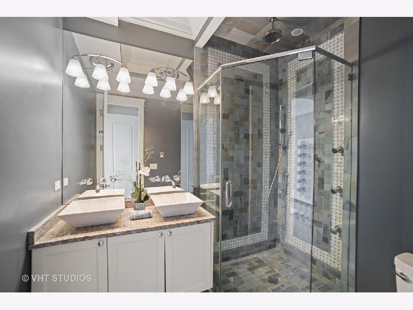
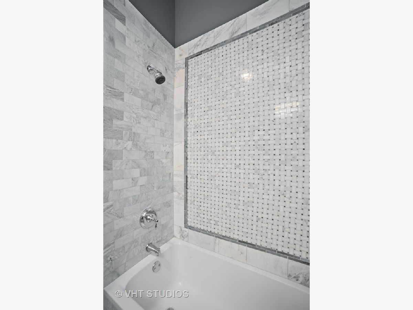
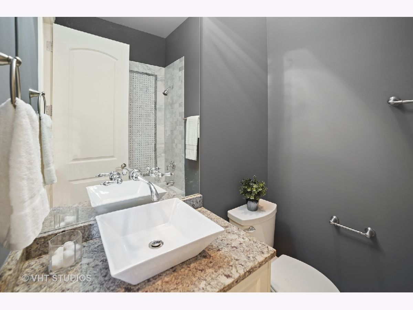
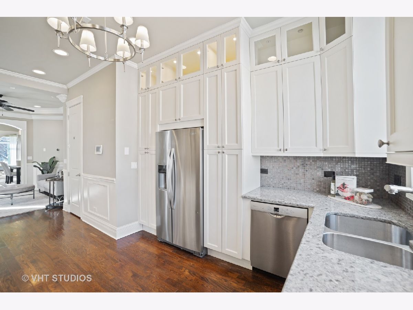
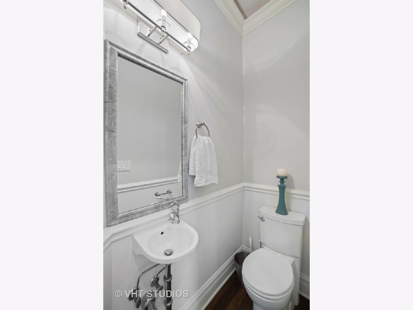
Room Specifics
Total Bedrooms: 4
Bedrooms Above Ground: 3
Bedrooms Below Ground: 1
Dimensions: —
Floor Type: Hardwood
Dimensions: —
Floor Type: Hardwood
Dimensions: —
Floor Type: Carpet
Full Bathrooms: 5
Bathroom Amenities: Separate Shower,Double Sink,Full Body Spray Shower,Soaking Tub
Bathroom in Basement: 1
Rooms: Sitting Room,Recreation Room,Foyer,Breakfast Room,Deck
Basement Description: Finished
Other Specifics
| 2 | |
| — | |
| — | |
| — | |
| — | |
| 19 X 182 | |
| — | |
| Full | |
| Hardwood Floors, Built-in Features, Bookcases, Coffered Ceiling(s), Special Millwork, Granite Counters | |
| Range, Microwave, Dishwasher, Refrigerator, Washer, Dryer, Stainless Steel Appliance(s), Wine Refrigerator, Range Hood, Gas Oven | |
| Not in DB | |
| — | |
| — | |
| — | |
| Gas Starter |
Tax History
| Year | Property Taxes |
|---|---|
| 2014 | $2,682 |
| 2021 | $4,616 |
Contact Agent
Nearby Similar Homes
Nearby Sold Comparables
Contact Agent
Listing Provided By
@properties


