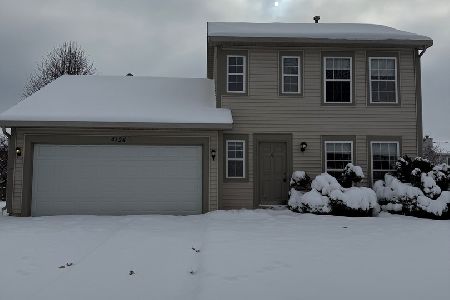4475 Mitchell Court, Plano, Illinois 60545
$325,000
|
Sold
|
|
| Status: | Closed |
| Sqft: | 4,001 |
| Cost/Sqft: | $87 |
| Beds: | 5 |
| Baths: | 4 |
| Year Built: | 2005 |
| Property Taxes: | $11,722 |
| Days On Market: | 2327 |
| Lot Size: | 1,16 |
Description
Over 4,000 square feet of living space, this stately, traditional, brick/stone beauty boasts 6 bdrms, 3.5 baths situated on a 1.15 acre lot on a private cul-de-sac. Yorkville Schools! This home showcases a grand two-story foyer & formal living room & dining room. New neutral paint throughout! Hardwood floors. Lovely brick fireplace is the focal point in cozy family room. Staggered custom cabinets, SS appliances, center island, large eating area and awesome walk-in pantry makes this a fabulous kitchen perfect for entertaining guests & family! First floor bedroom (in-law suite)/den w/large walk-in has access to bath. Upstairs you will find a master suite w/tray ceilings & private lux bath w/sep shower, jetted tub & walk-in closet. Generous room sizes w/vaults & huge walk-in closets! Large finished basement displays an additional bedroom, full bath, rec area & bar. Massive (recently painted) deck offers so much space for gatherings! HOME WARRANTY! SELLERS ARE OFFERING $3700 CREDIT FOR CARPET! Move just in time before the holidays!
Property Specifics
| Single Family | |
| — | |
| Traditional | |
| 2005 | |
| Full | |
| CUSTOM | |
| No | |
| 1.16 |
| Kendall | |
| Schaefer Woods | |
| — / Not Applicable | |
| None | |
| Private Well | |
| Septic-Private | |
| 10499515 | |
| 0125456005 |
Nearby Schools
| NAME: | DISTRICT: | DISTANCE: | |
|---|---|---|---|
|
Grade School
Yorkville Grade School |
115 | — | |
|
Middle School
Yorkville Middle School |
115 | Not in DB | |
|
High School
Yorkville High School |
115 | Not in DB | |
|
Alternate Elementary School
Yorkville Intermediate School |
— | Not in DB | |
Property History
| DATE: | EVENT: | PRICE: | SOURCE: |
|---|---|---|---|
| 16 Mar, 2020 | Sold | $325,000 | MRED MLS |
| 12 Nov, 2019 | Under contract | $350,000 | MRED MLS |
| — | Last price change | $360,000 | MRED MLS |
| 16 Sep, 2019 | Listed for sale | $360,000 | MRED MLS |
Room Specifics
Total Bedrooms: 6
Bedrooms Above Ground: 5
Bedrooms Below Ground: 1
Dimensions: —
Floor Type: Carpet
Dimensions: —
Floor Type: Carpet
Dimensions: —
Floor Type: Carpet
Dimensions: —
Floor Type: —
Dimensions: —
Floor Type: —
Full Bathrooms: 4
Bathroom Amenities: Separate Shower,Double Sink
Bathroom in Basement: 1
Rooms: Eating Area,Recreation Room,Foyer,Bedroom 5,Bedroom 6
Basement Description: Finished
Other Specifics
| 3 | |
| Concrete Perimeter | |
| Asphalt | |
| Deck, Storms/Screens | |
| Landscaped | |
| 1.1572 | |
| — | |
| Full | |
| Second Floor Laundry | |
| Range, Microwave, Dishwasher, Refrigerator, Washer, Dryer | |
| Not in DB | |
| Street Lights | |
| — | |
| — | |
| Wood Burning, Gas Starter |
Tax History
| Year | Property Taxes |
|---|---|
| 2020 | $11,722 |
Contact Agent
Nearby Sold Comparables
Contact Agent
Listing Provided By
Keller Williams Infinity







