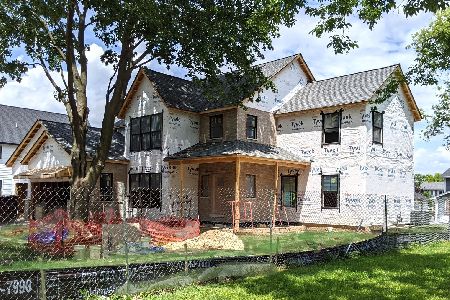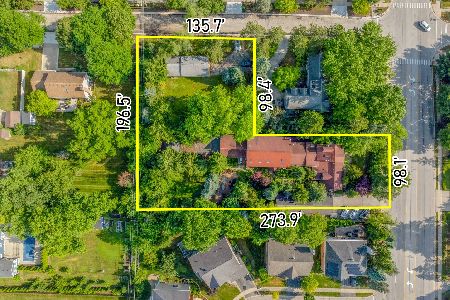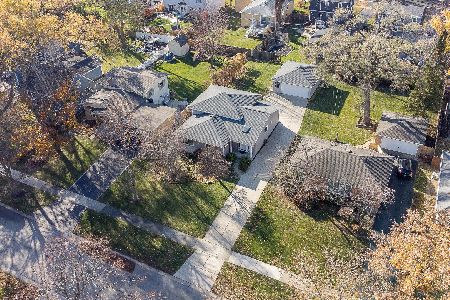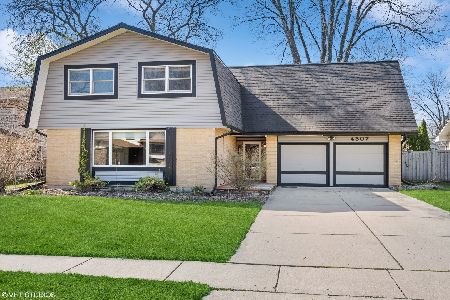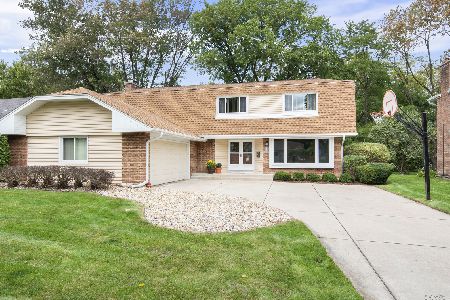4478 Gettysburg Drive, Rolling Meadows, Illinois 60008
$323,000
|
Sold
|
|
| Status: | Closed |
| Sqft: | 2,228 |
| Cost/Sqft: | $148 |
| Beds: | 4 |
| Baths: | 3 |
| Year Built: | 1968 |
| Property Taxes: | $8,512 |
| Days On Market: | 2779 |
| Lot Size: | 0,22 |
Description
Absolutely Darling Cape Cod 4 Bedroom- 2 1/2 Bath in Plum Grove Countryside- FREMD HIGH SCHOOL! Move in ready and meticulous. Open 2-Story Foyer w/chandelier, Kitchen offers new SS appliances, tons of cabinets and counter space, Eating Area w/space for large table, window w/bench, hardwood flooring that opens to Family Room w/Brick Wood burning Fireplace & includes built-ins, sliding door to gorgeous, lush back yard and patio. Huge Living Room provides lots of sunlight through the big picture window, Convenient First Floor Master w/ Spa Bath, First Floor Laundry w/ exterior access complete the first level. Gleaming hardwoods throughout much of the home. Second Floor has inviting bedrooms w/ nooks and character, sharing a full bath. Lower Level can be used for office, exercise, game or recreation- Located on interior street, lots of privacy, great neighborhood and quick move possible. Bigger than it looks. New Driveway 2018.
Property Specifics
| Single Family | |
| — | |
| Cape Cod | |
| 1968 | |
| Partial | |
| CAPE COD | |
| No | |
| 0.22 |
| Cook | |
| Plum Grove Countryside | |
| 0 / Not Applicable | |
| None | |
| Lake Michigan | |
| Public Sewer | |
| 09987384 | |
| 02261160130000 |
Nearby Schools
| NAME: | DISTRICT: | DISTANCE: | |
|---|---|---|---|
|
Grade School
Central Road Elementary School |
15 | — | |
|
Middle School
Carl Sandburg Junior High School |
15 | Not in DB | |
|
High School
Wm Fremd High School |
211 | Not in DB | |
Property History
| DATE: | EVENT: | PRICE: | SOURCE: |
|---|---|---|---|
| 29 Aug, 2018 | Sold | $323,000 | MRED MLS |
| 29 Jun, 2018 | Under contract | $329,500 | MRED MLS |
| — | Last price change | $334,900 | MRED MLS |
| 15 Jun, 2018 | Listed for sale | $334,900 | MRED MLS |
Room Specifics
Total Bedrooms: 4
Bedrooms Above Ground: 4
Bedrooms Below Ground: 0
Dimensions: —
Floor Type: Carpet
Dimensions: —
Floor Type: Hardwood
Dimensions: —
Floor Type: Hardwood
Full Bathrooms: 3
Bathroom Amenities: Double Sink,Soaking Tub
Bathroom in Basement: 0
Rooms: Office,Eating Area,Recreation Room,Foyer
Basement Description: Partially Finished
Other Specifics
| 2 | |
| Concrete Perimeter | |
| Asphalt | |
| Patio, Storms/Screens | |
| — | |
| 70 X 118 | |
| — | |
| Full | |
| Vaulted/Cathedral Ceilings, Skylight(s), Hardwood Floors, First Floor Bedroom, First Floor Laundry, First Floor Full Bath | |
| Range, Microwave, Dishwasher, Refrigerator, Washer, Dryer | |
| Not in DB | |
| Sidewalks, Street Paved | |
| — | |
| — | |
| Attached Fireplace Doors/Screen |
Tax History
| Year | Property Taxes |
|---|---|
| 2018 | $8,512 |
Contact Agent
Nearby Similar Homes
Nearby Sold Comparables
Contact Agent
Listing Provided By
Keller Williams Success Realty

