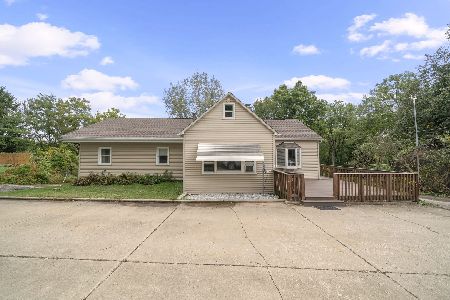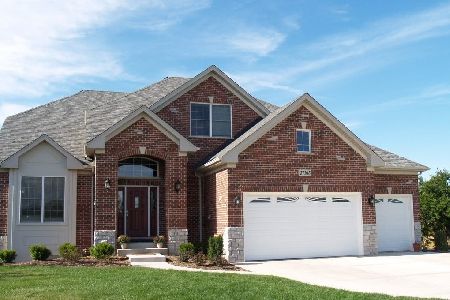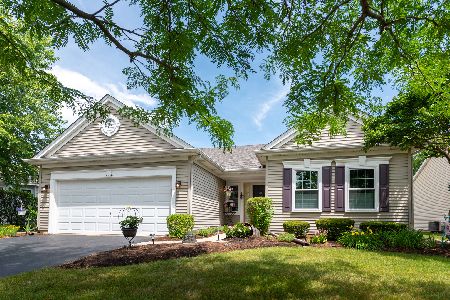448 Badger Lane, Oswego, Illinois 60543
$235,000
|
Sold
|
|
| Status: | Closed |
| Sqft: | 1,723 |
| Cost/Sqft: | $136 |
| Beds: | 2 |
| Baths: | 2 |
| Year Built: | 2001 |
| Property Taxes: | $3,894 |
| Days On Market: | 1902 |
| Lot Size: | 0,00 |
Description
Looking for maintenance free living? Take a look at this 55+ Active Adult Pool/Clubhouse Community~All one level with no stairs~Bright, open floor plan with high vaulted ceilings and hardwood flooring throughout the living room, kitchen and sunroom addition~All other rooms have 9' ceilings~Den/office off the foyer~The kitchen features an abundance of 42"cabinets with under cabinet lighting, corian counter tops, stone tile backsplash, pantry with pull-out shelving, breakfast bar plus separate eating area~The formal dining room and butler pantry are great for entertaining~The master bedroom suite features his-n-hers walk-in closets with organizers and a private dual vanity bath with soaker tub and separate shower~Both bedrooms have ceiling fans~Many lights on dimmer switches~Enjoy serene outdoor views on the large maintenance free Trex deck with a SunSetter remote awning overlooking the pond~Roof and north side siding replaced 2019~Hot water heater replaced 2017~Windows replaced 2014~Attached 2 car garage with extra shelving for storage~Pool, Clubhouse, lawn care and snow removal included in low quarterly association fee~Short distance from river with trails and downtown Oswego
Property Specifics
| Single Family | |
| — | |
| Ranch | |
| 2001 | |
| None | |
| CHARLESTON | |
| Yes | |
| — |
| Kendall | |
| River Run | |
| 439 / Quarterly | |
| Clubhouse,Pool,Lawn Care,Snow Removal | |
| Public | |
| Public Sewer | |
| 10921191 | |
| 0318231005 |
Nearby Schools
| NAME: | DISTRICT: | DISTANCE: | |
|---|---|---|---|
|
Grade School
Fox Chase Elementary School |
308 | — | |
|
Middle School
Thompson Junior High School |
308 | Not in DB | |
|
High School
Oswego High School |
308 | Not in DB | |
Property History
| DATE: | EVENT: | PRICE: | SOURCE: |
|---|---|---|---|
| 18 Sep, 2007 | Sold | $280,000 | MRED MLS |
| 14 Jul, 2007 | Under contract | $287,500 | MRED MLS |
| 9 May, 2007 | Listed for sale | $287,500 | MRED MLS |
| 17 Dec, 2020 | Sold | $235,000 | MRED MLS |
| 12 Nov, 2020 | Under contract | $234,900 | MRED MLS |
| 10 Nov, 2020 | Listed for sale | $234,900 | MRED MLS |
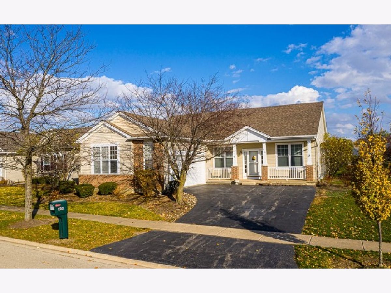
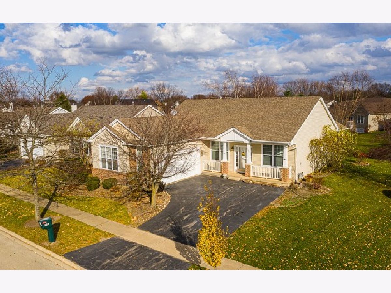
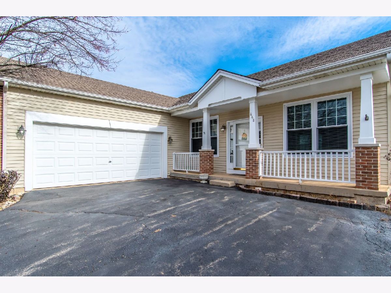
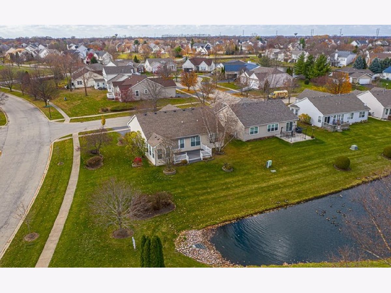
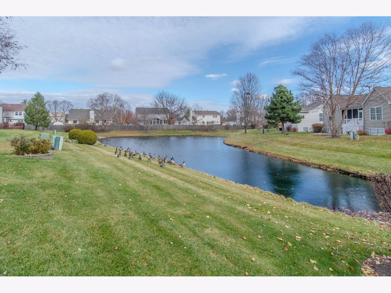
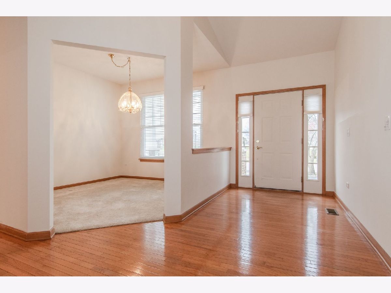
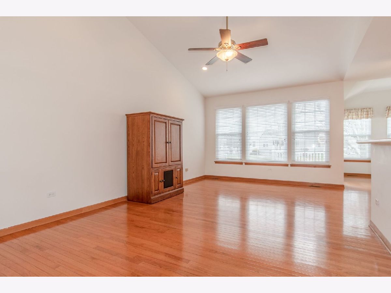
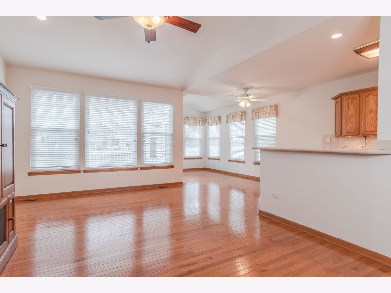
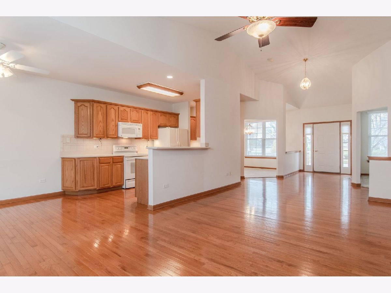
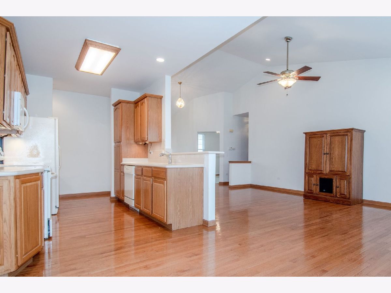
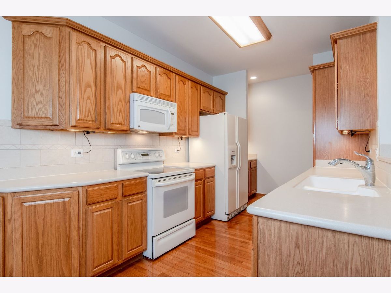
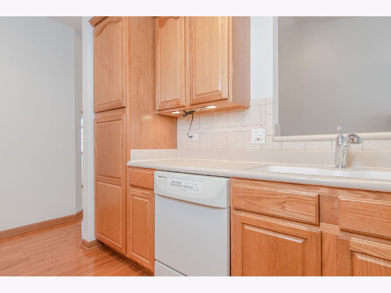
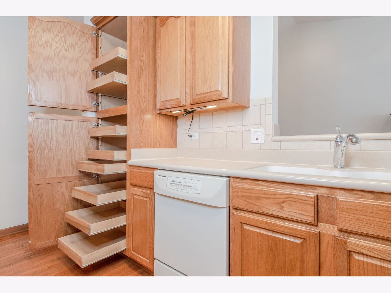
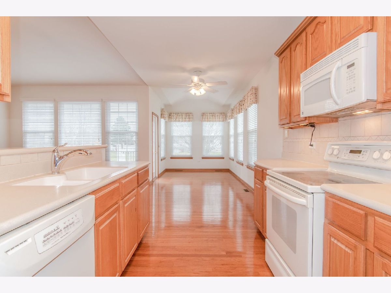
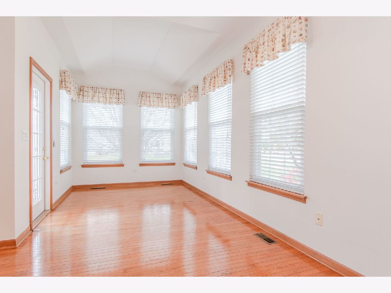
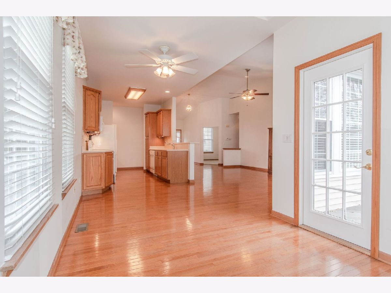
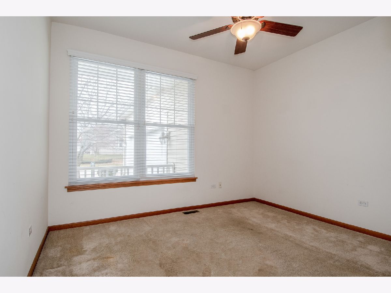
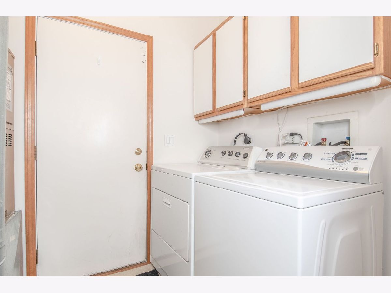
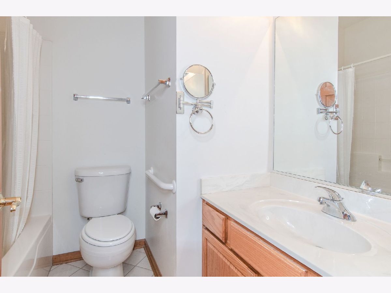
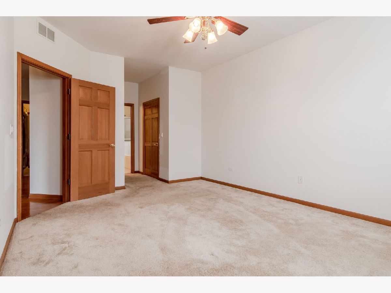
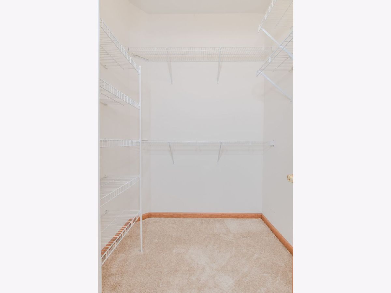
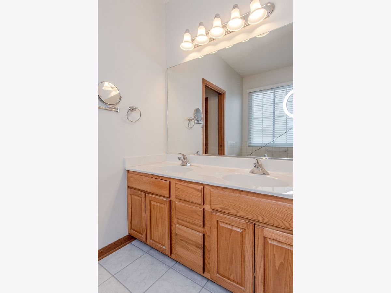
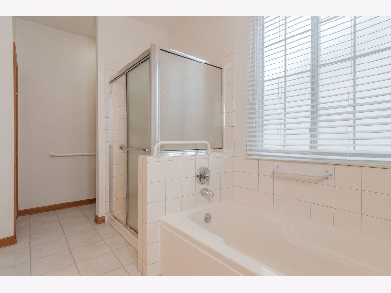
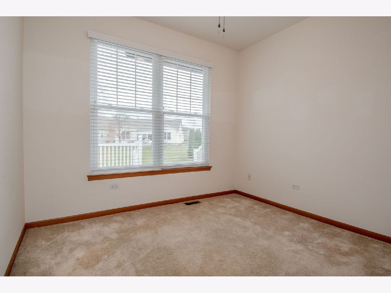
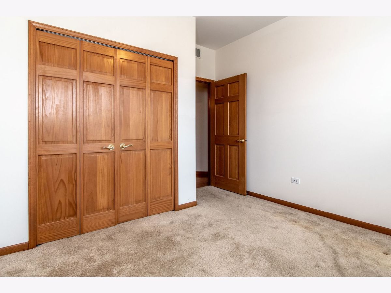
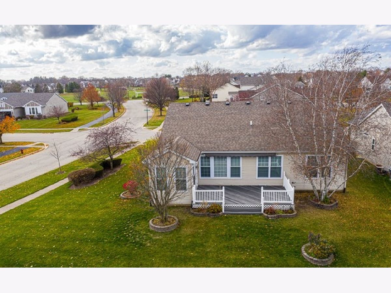
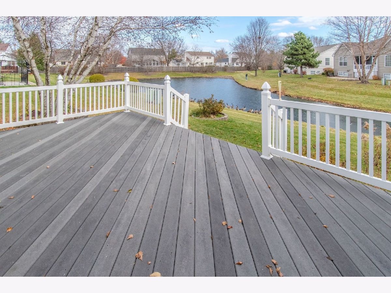
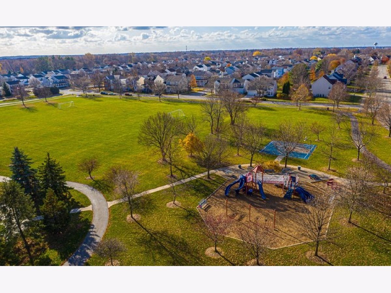
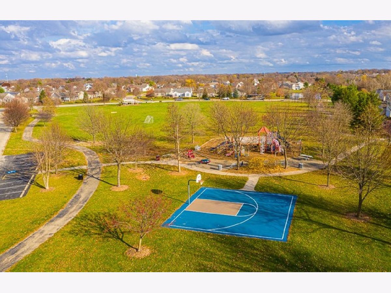
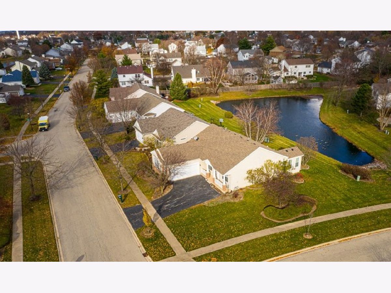
Room Specifics
Total Bedrooms: 2
Bedrooms Above Ground: 2
Bedrooms Below Ground: 0
Dimensions: —
Floor Type: Carpet
Full Bathrooms: 2
Bathroom Amenities: Separate Shower,Double Sink,Soaking Tub
Bathroom in Basement: 0
Rooms: Eating Area,Den,Great Room,Foyer,Deck,Heated Sun Room
Basement Description: Crawl
Other Specifics
| 2 | |
| — | |
| Asphalt | |
| Deck, Porch | |
| Corner Lot,Pond(s),Water View | |
| 65 X 110 | |
| — | |
| Full | |
| Vaulted/Cathedral Ceilings, Hardwood Floors, First Floor Bedroom, First Floor Laundry, First Floor Full Bath, Walk-In Closet(s), Ceilings - 9 Foot, Open Floorplan, Some Carpeting, Separate Dining Room | |
| Range, Microwave, Dishwasher, Refrigerator, Washer, Dryer, Disposal | |
| Not in DB | |
| Clubhouse, Park, Pool, Lake, Sidewalks | |
| — | |
| — | |
| — |
Tax History
| Year | Property Taxes |
|---|---|
| 2007 | $4,973 |
| 2020 | $3,894 |
Contact Agent
Nearby Similar Homes
Contact Agent
Listing Provided By
RE/MAX Professionals Select





