448 Bluff Lot #13.02 Avenue, La Grange, Illinois 60525
$470,250
|
Sold
|
|
| Status: | Closed |
| Sqft: | 1,910 |
| Cost/Sqft: | $246 |
| Beds: | 2 |
| Baths: | 3 |
| Year Built: | 2021 |
| Property Taxes: | $0 |
| Days On Market: | 1553 |
| Lot Size: | 0,00 |
Description
Introducing, Mason Pointe Uptown Series to the thriving Village of La Grange. Our Uptown Series of townhomes are a best-seller in the Chicago Suburbs. Three levels of living space, beautiful Masonry Brick, HardiPlank Siding, Architectural Roof Shingles, Insulated Garage Doors, and Professional Landscape are just a few of the distinctive elements of these homes. Also unique are the open spacious designs, 9 foot First Floor Ceilings, Solid Core Craftsman Doors, and Techconnect Home Automation System. Also included with every new Home is our Whole Home Building Standards and Energy Savings, a HERS (3rd Party) Rating Certificate, 1-Year Customer Care Coverage, 10-Year Construction Defects Warranty, and Industry Leading 15-Year Transferable Structural Warranty. Contemporary living in a historically rich environment! Who can ask for more! Welcome to Better! This home will be completed January 2022. *Photos and Virtual Tour are of a similar home, not subject home*
Property Specifics
| Condos/Townhomes | |
| 3 | |
| — | |
| 2021 | |
| None | |
| CLARK | |
| No | |
| — |
| Cook | |
| Mason Pointe | |
| 224 / Monthly | |
| Insurance,Exterior Maintenance,Lawn Care,Snow Removal | |
| Lake Michigan | |
| Sewer-Storm | |
| 11261025 | |
| 18044230030000 |
Nearby Schools
| NAME: | DISTRICT: | DISTANCE: | |
|---|---|---|---|
|
Grade School
Cossitt Avenue Elementary School |
102 | — | |
|
Middle School
Park Junior High School |
102 | Not in DB | |
|
High School
Lyons Twp High School |
204 | Not in DB | |
Property History
| DATE: | EVENT: | PRICE: | SOURCE: |
|---|---|---|---|
| 3 Feb, 2022 | Sold | $470,250 | MRED MLS |
| 8 Nov, 2021 | Under contract | $469,600 | MRED MLS |
| — | Last price change | $477,600 | MRED MLS |
| 2 Nov, 2021 | Listed for sale | $477,600 | MRED MLS |
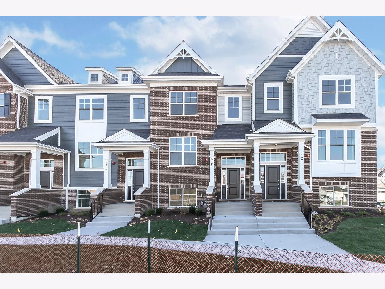
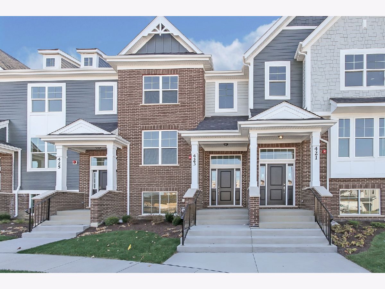
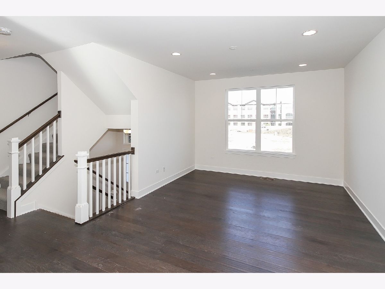
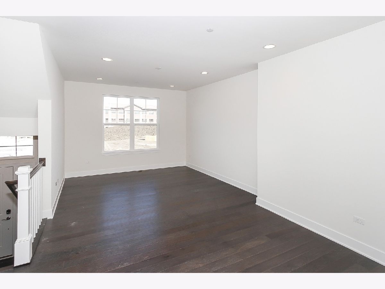
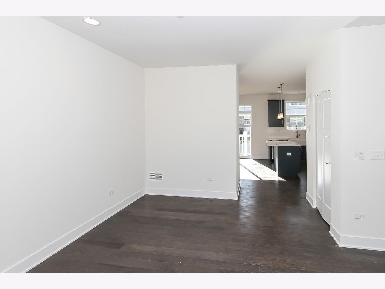
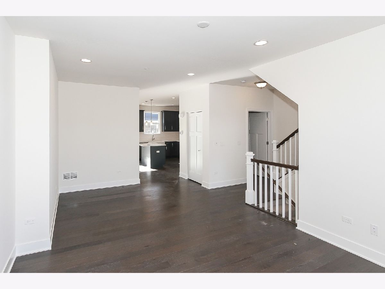
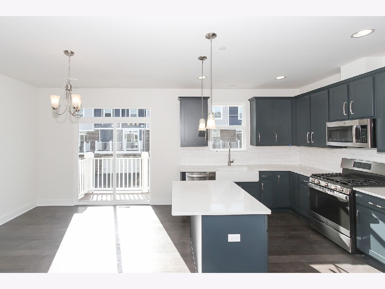
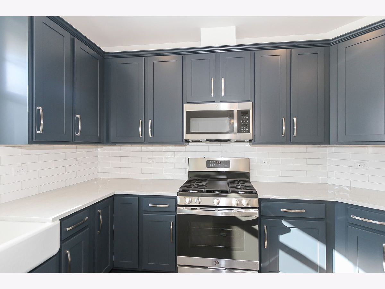
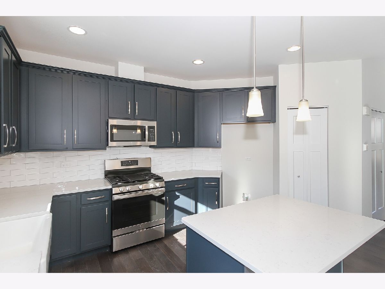
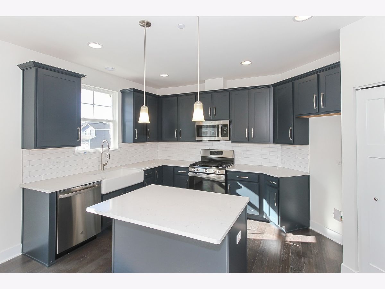
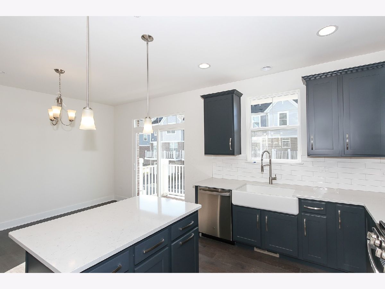
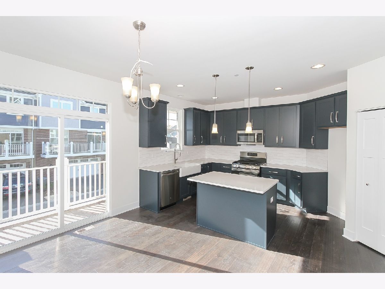
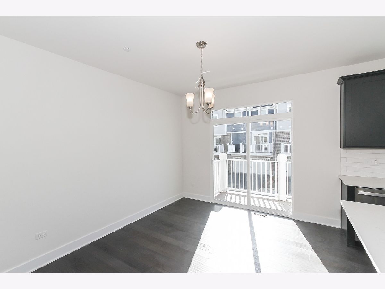
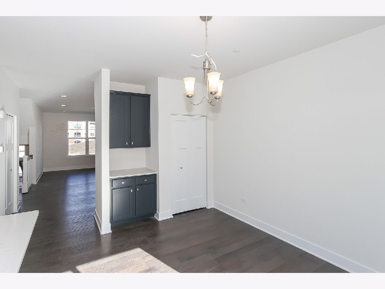
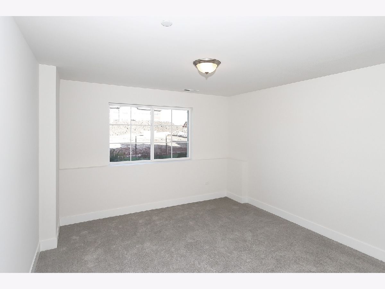
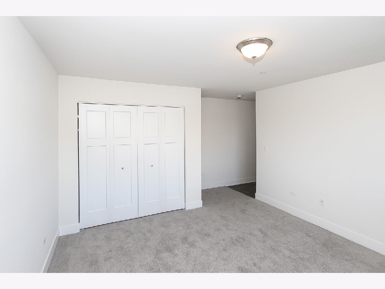
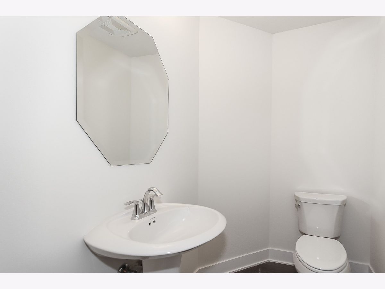
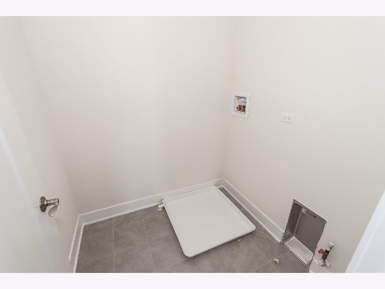
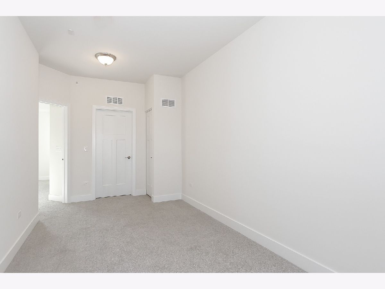
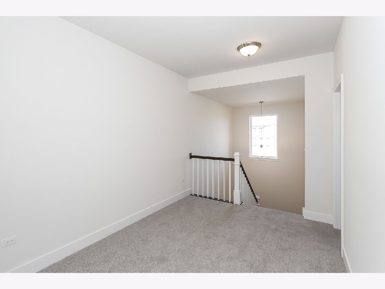
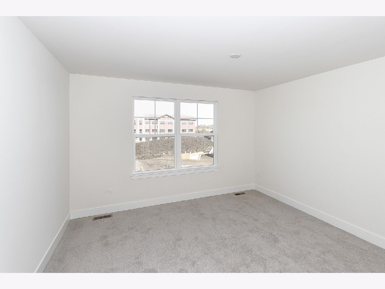
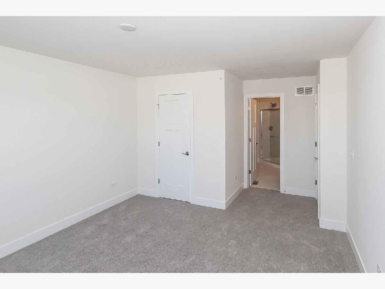
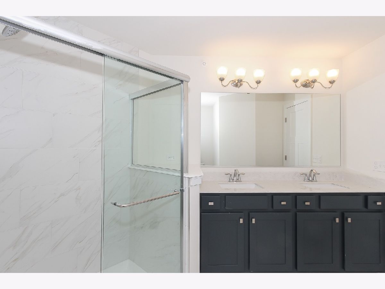
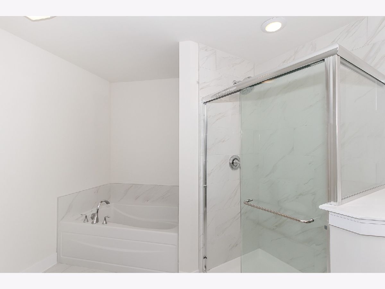
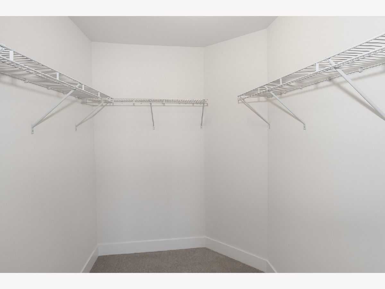
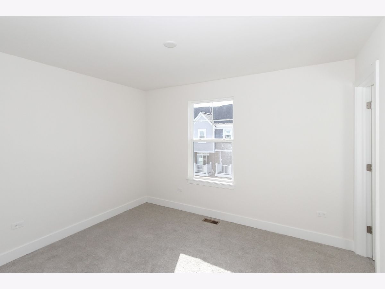
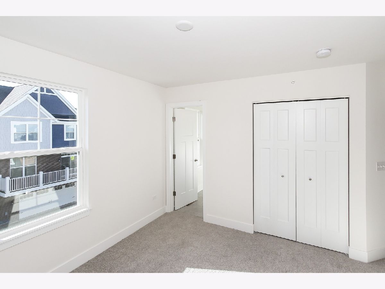
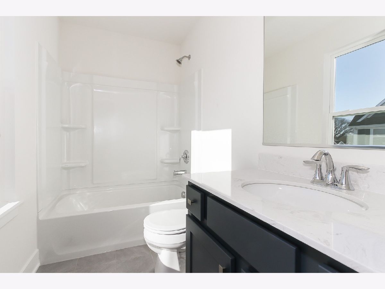
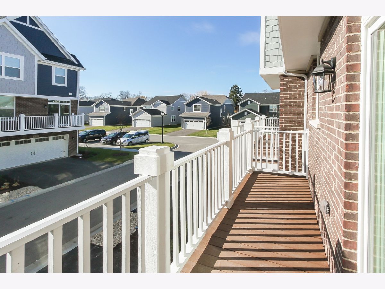
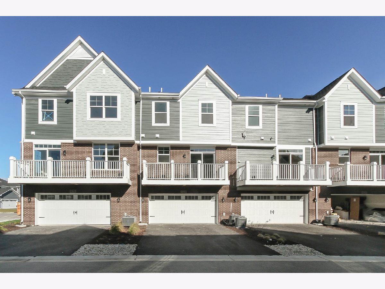
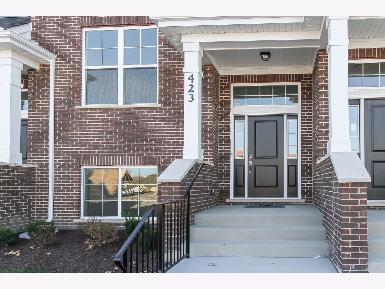
Room Specifics
Total Bedrooms: 2
Bedrooms Above Ground: 2
Bedrooms Below Ground: 0
Dimensions: —
Floor Type: —
Full Bathrooms: 3
Bathroom Amenities: Separate Shower,Double Sink
Bathroom in Basement: 0
Rooms: Bonus Room,Great Room,Loft
Basement Description: None
Other Specifics
| 2 | |
| Concrete Perimeter | |
| Asphalt | |
| Balcony, End Unit | |
| Landscaped | |
| 21X71 | |
| — | |
| Full | |
| — | |
| Range, Microwave, Dishwasher, Disposal, Stainless Steel Appliance(s) | |
| Not in DB | |
| — | |
| — | |
| — | |
| — |
Tax History
| Year | Property Taxes |
|---|
Contact Agent
Contact Agent
Listing Provided By
Little Realty


