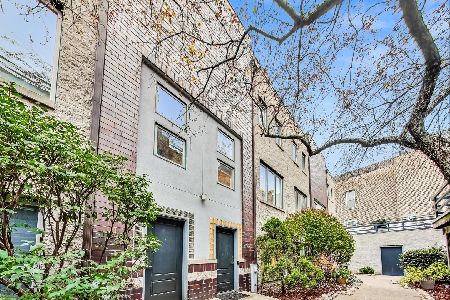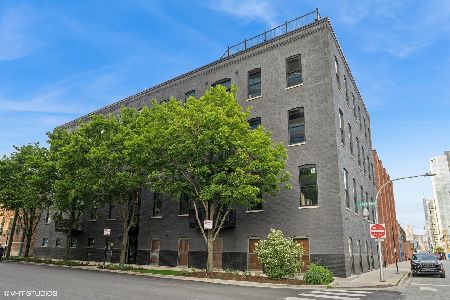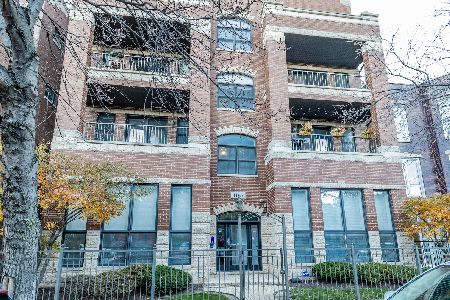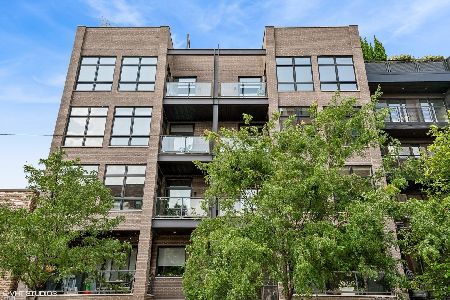448 Carpenter Street, West Town, Chicago, Illinois 60622
$400,000
|
Sold
|
|
| Status: | Closed |
| Sqft: | 1,800 |
| Cost/Sqft: | $222 |
| Beds: | 3 |
| Baths: | 2 |
| Year Built: | 1996 |
| Property Taxes: | $5,508 |
| Days On Market: | 4944 |
| Lot Size: | 0,00 |
Description
Move right into this wonderfully appointed townhouse*Open flr plan provides plenty of space & charm*Chef's KIT feat:42" cabs, granite cntrs, SS appls, custom bcksplash, full size brkfst island*Gas f-place w/stone surround*Fabulous 500+ SQ FT PVT rooftop deck offers panoramic City views*Bonus grilling deck off Kitchen*In-unit w/d*Attchd 1 car GAR*Close to downtown, blue/green line, Grand Ave markets/rests, Randolph St
Property Specifics
| Condos/Townhomes | |
| 3 | |
| — | |
| 1996 | |
| None | |
| — | |
| No | |
| — |
| Cook | |
| — | |
| 75 / Monthly | |
| Parking,Insurance,Exterior Maintenance,Lawn Care,Scavenger,Snow Removal | |
| Lake Michigan,Public | |
| Public Sewer | |
| 08113761 | |
| 17082480230000 |
Nearby Schools
| NAME: | DISTRICT: | DISTANCE: | |
|---|---|---|---|
|
Grade School
Otis Elementary School |
299 | — | |
|
Middle School
Otis Elementary School |
299 | Not in DB | |
|
High School
Wells Community Academy Senior H |
299 | Not in DB | |
Property History
| DATE: | EVENT: | PRICE: | SOURCE: |
|---|---|---|---|
| 8 Nov, 2007 | Sold | $471,500 | MRED MLS |
| 23 Oct, 2007 | Under contract | $499,000 | MRED MLS |
| — | Last price change | $519,000 | MRED MLS |
| 6 Apr, 2007 | Listed for sale | $519,000 | MRED MLS |
| 29 Apr, 2013 | Sold | $400,000 | MRED MLS |
| 26 Jan, 2013 | Under contract | $400,000 | MRED MLS |
| — | Last price change | $415,000 | MRED MLS |
| 13 Jul, 2012 | Listed for sale | $440,000 | MRED MLS |
| 26 Mar, 2021 | Listed for sale | $0 | MRED MLS |
| 8 Jul, 2022 | Sold | $775,000 | MRED MLS |
| 9 May, 2022 | Under contract | $749,000 | MRED MLS |
| 28 Apr, 2022 | Listed for sale | $749,000 | MRED MLS |
Room Specifics
Total Bedrooms: 3
Bedrooms Above Ground: 3
Bedrooms Below Ground: 0
Dimensions: —
Floor Type: Carpet
Dimensions: —
Floor Type: Carpet
Full Bathrooms: 2
Bathroom Amenities: Whirlpool,Separate Shower
Bathroom in Basement: 0
Rooms: Balcony/Porch/Lanai,Deck
Basement Description: None
Other Specifics
| 1 | |
| Concrete Perimeter | |
| Concrete | |
| Balcony, Deck, Roof Deck, Storms/Screens, Cable Access | |
| — | |
| COMMON | |
| — | |
| — | |
| Hardwood Floors, First Floor Laundry, First Floor Full Bath, Laundry Hook-Up in Unit | |
| Range, Microwave, Dishwasher, Refrigerator, Washer, Dryer, Disposal, Stainless Steel Appliance(s) | |
| Not in DB | |
| — | |
| — | |
| — | |
| Gas Log, Gas Starter |
Tax History
| Year | Property Taxes |
|---|---|
| 2007 | $4,984 |
| 2013 | $5,508 |
| 2022 | $9,410 |
Contact Agent
Nearby Similar Homes
Nearby Sold Comparables
Contact Agent
Listing Provided By
@properties














