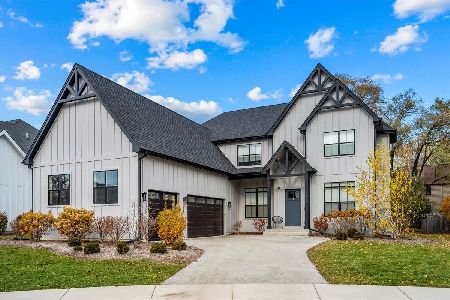448 Castlewood Lane, Deerfield, Illinois 60015
$425,000
|
Sold
|
|
| Status: | Closed |
| Sqft: | 2,197 |
| Cost/Sqft: | $204 |
| Beds: | 4 |
| Baths: | 3 |
| Year Built: | 1966 |
| Property Taxes: | $12,524 |
| Days On Market: | 2620 |
| Lot Size: | 0,24 |
Description
Gem in popular Clavinia! This spacious and warm home has been meticulously updated and maintained. Updates include: new roof, gutters and downspouts , rec room flooring, all new windows, glass block windows in basement along with window well drains, gas fireplace, and new carpeting on 2nd floor. Updated kitchen features: double oven, granite, breakfast bar, two pantry closets, and cherry cabinets. Under-cabinet lighting, outlets and TV complete the kitchen. Master suite has large walk-in closet, and separate bathroom with shower. Sliders to patio/yard from family room. Hall bath includes two sinks and tub/shower combo. Adorable built-in playhouse in basement. Plenty of storage throughout with two hall closets on 2nd floor, enormous utility/laundry room with built-in shelving, hall coat closet, and additional storage area in garage. Driveway with additional parking on the side. Walk to schools and parks. Close to shopping, restaurants, recreation center, and Metra station.
Property Specifics
| Single Family | |
| — | |
| — | |
| 1966 | |
| Full | |
| — | |
| No | |
| 0.24 |
| Lake | |
| Clavinia | |
| 0 / Not Applicable | |
| None | |
| Lake Michigan,Public | |
| Public Sewer | |
| 10139511 | |
| 16312020330000 |
Nearby Schools
| NAME: | DISTRICT: | DISTANCE: | |
|---|---|---|---|
|
Grade School
South Park Elementary School |
109 | — | |
|
Middle School
Charles J Caruso Middle School |
109 | Not in DB | |
|
High School
Deerfield High School |
113 | Not in DB | |
Property History
| DATE: | EVENT: | PRICE: | SOURCE: |
|---|---|---|---|
| 17 Apr, 2019 | Sold | $425,000 | MRED MLS |
| 22 Mar, 2019 | Under contract | $449,000 | MRED MLS |
| — | Last price change | $453,000 | MRED MLS |
| 16 Nov, 2018 | Listed for sale | $453,000 | MRED MLS |
Room Specifics
Total Bedrooms: 4
Bedrooms Above Ground: 4
Bedrooms Below Ground: 0
Dimensions: —
Floor Type: Carpet
Dimensions: —
Floor Type: Carpet
Dimensions: —
Floor Type: Carpet
Full Bathrooms: 3
Bathroom Amenities: Double Sink
Bathroom in Basement: 0
Rooms: Foyer,Recreation Room,Walk In Closet
Basement Description: Partially Finished
Other Specifics
| 2 | |
| Concrete Perimeter | |
| Asphalt | |
| Patio, Storms/Screens, Outdoor Grill | |
| Fenced Yard,Landscaped | |
| 82 * 125 | |
| — | |
| Full | |
| Wood Laminate Floors | |
| Double Oven, Dishwasher, Refrigerator, Washer, Dryer, Disposal, Stainless Steel Appliance(s) | |
| Not in DB | |
| Pool, Tennis Courts, Sidewalks, Street Lights | |
| — | |
| — | |
| Gas Log |
Tax History
| Year | Property Taxes |
|---|---|
| 2019 | $12,524 |
Contact Agent
Nearby Similar Homes
Nearby Sold Comparables
Contact Agent
Listing Provided By
@properties









