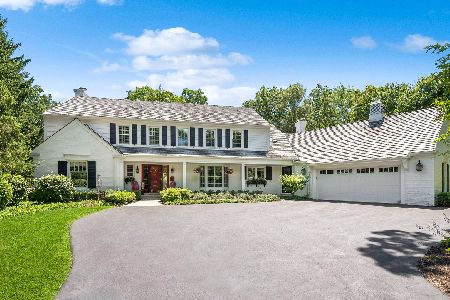448 Douglas Drive, Lake Forest, Illinois 60045
$920,000
|
Sold
|
|
| Status: | Closed |
| Sqft: | 4,663 |
| Cost/Sqft: | $208 |
| Beds: | 4 |
| Baths: | 4 |
| Year Built: | 1974 |
| Property Taxes: | $21,022 |
| Days On Market: | 2173 |
| Lot Size: | 1,00 |
Description
The beautiful Villa Turicum brick home is situated on a sensational landscaped and fenced property that will take your breath away. A gracious two-story foyer with new, custom wrought iron railing will welcome you into this fresh and sunny home with open floor plan. You will find wood floors, attractive millwork, and tall windows to enjoy views of the property. The living room enjoys a cathedral ceiling and new gas fireplace. The white, chef's kitchen is open to spacious breakfast room and family room with fireplace. Special features include a first floor bedroom and full bath, a large sun room, and a new detached two car garage in addition to the attached two car garage. This home has been meticulously maintained and is freshly painted for the future homeowners.
Property Specifics
| Single Family | |
| — | |
| English | |
| 1974 | |
| Partial | |
| — | |
| No | |
| 1 |
| Lake | |
| Villa Turicum | |
| 0 / Not Applicable | |
| None | |
| Lake Michigan | |
| Public Sewer | |
| 10630085 | |
| 16033010130000 |
Nearby Schools
| NAME: | DISTRICT: | DISTANCE: | |
|---|---|---|---|
|
Grade School
Cherokee Elementary School |
67 | — | |
|
Middle School
Deer Path Middle School |
67 | Not in DB | |
|
High School
Lake Forest High School |
115 | Not in DB | |
Property History
| DATE: | EVENT: | PRICE: | SOURCE: |
|---|---|---|---|
| 29 Jul, 2011 | Sold | $1,080,000 | MRED MLS |
| 1 Jul, 2011 | Under contract | $1,199,000 | MRED MLS |
| — | Last price change | $1,275,000 | MRED MLS |
| 30 Jan, 2011 | Listed for sale | $1,349,000 | MRED MLS |
| 3 Aug, 2020 | Sold | $920,000 | MRED MLS |
| 1 Jun, 2020 | Under contract | $969,000 | MRED MLS |
| — | Last price change | $999,000 | MRED MLS |
| 15 Feb, 2020 | Listed for sale | $999,000 | MRED MLS |
Room Specifics
Total Bedrooms: 4
Bedrooms Above Ground: 4
Bedrooms Below Ground: 0
Dimensions: —
Floor Type: Hardwood
Dimensions: —
Floor Type: Hardwood
Dimensions: —
Floor Type: Hardwood
Full Bathrooms: 4
Bathroom Amenities: Double Sink
Bathroom in Basement: 0
Rooms: Foyer,Office,Sun Room
Basement Description: Partially Finished,Crawl
Other Specifics
| 4 | |
| Concrete Perimeter | |
| Asphalt | |
| Deck | |
| Wooded | |
| 158X305X102X311 | |
| — | |
| Full | |
| Vaulted/Cathedral Ceilings, Skylight(s), Bar-Wet, First Floor Bedroom, First Floor Laundry, First Floor Full Bath | |
| Double Oven, Microwave, Dishwasher, Refrigerator, Washer, Dryer, Disposal | |
| Not in DB | |
| Curbs | |
| — | |
| — | |
| Gas Log, Gas Starter |
Tax History
| Year | Property Taxes |
|---|---|
| 2011 | $20,264 |
| 2020 | $21,022 |
Contact Agent
Nearby Similar Homes
Nearby Sold Comparables
Contact Agent
Listing Provided By
Coldwell Banker Realty






