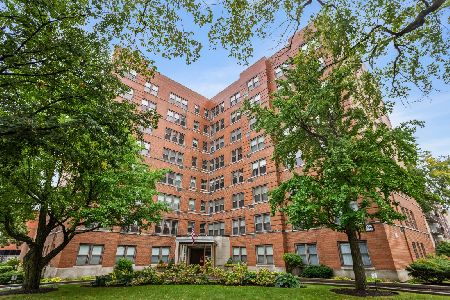448 Elmwood Avenue, Evanston, Illinois 60202
$153,000
|
Sold
|
|
| Status: | Closed |
| Sqft: | 1,240 |
| Cost/Sqft: | $121 |
| Beds: | 2 |
| Baths: | 1 |
| Year Built: | 1928 |
| Property Taxes: | $2,890 |
| Days On Market: | 273 |
| Lot Size: | 0,00 |
Description
Nationaly recognized Historical buidling with a rich variety of Tudor design built in 1927 by architect Godfrey Larson. One of Evanston's more prominent Courtyard buildings!. This is a true diamond in the rough! Great sweat equity investment! 1240 sf! Features buried in this treasure are coved ceilings in the dining and living room with 9 ft ceilngs throughout. Hardwood floors under rugs and mahogany under painted doors. Generous room sizes on this corner 3rd floor unit with lots of natural light. Ability to add laundry to unit with association approval. Renting may be possible. 48 Units in Oakton Gables with 23 interior garage spaces that are currently rented. There are currently 2 units on the waiting list for the garage space. Building has a new heating system, and the roof was done 5 years ago. This could be an amazing suite with your efforts! Lake Michigan Beach, St Francis hospital, and commuter lines just a few blocks away. Plenty of street parking and yet a quiet location! If you love restoring a national treasure, this unit is for you! Selling as is!
Property Specifics
| Condos/Townhomes | |
| 3 | |
| — | |
| 1928 | |
| — | |
| — | |
| No | |
| — |
| Cook | |
| Oakton Gable | |
| 450 / Monthly | |
| — | |
| — | |
| — | |
| 12273164 | |
| 11301020081012 |
Nearby Schools
| NAME: | DISTRICT: | DISTANCE: | |
|---|---|---|---|
|
Grade School
Oakton Elementary School |
65 | — | |
|
Middle School
Chute Middle School |
65 | Not in DB | |
|
High School
Evanston Twp High School |
202 | Not in DB | |
Property History
| DATE: | EVENT: | PRICE: | SOURCE: |
|---|---|---|---|
| 4 Apr, 2025 | Sold | $153,000 | MRED MLS |
| 20 Mar, 2025 | Under contract | $150,000 | MRED MLS |
| — | Last price change | $179,900 | MRED MLS |
| 22 Feb, 2025 | Listed for sale | $179,900 | MRED MLS |













Room Specifics
Total Bedrooms: 2
Bedrooms Above Ground: 2
Bedrooms Below Ground: 0
Dimensions: —
Floor Type: —
Full Bathrooms: 1
Bathroom Amenities: —
Bathroom in Basement: 0
Rooms: —
Basement Description: —
Other Specifics
| 0 | |
| — | |
| — | |
| — | |
| — | |
| COMMON | |
| — | |
| — | |
| — | |
| — | |
| Not in DB | |
| — | |
| — | |
| — | |
| — |
Tax History
| Year | Property Taxes |
|---|---|
| 2025 | $2,890 |
Contact Agent
Nearby Similar Homes
Nearby Sold Comparables
Contact Agent
Listing Provided By
Baird & Warner











