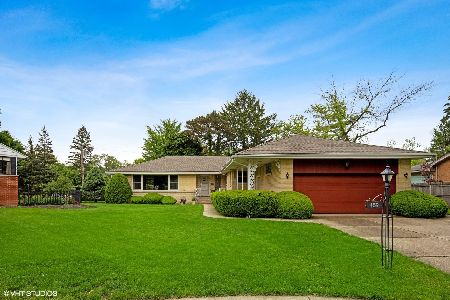448 Highcrest Drive, Wilmette, Illinois 60091
$664,000
|
Sold
|
|
| Status: | Closed |
| Sqft: | 2,462 |
| Cost/Sqft: | $274 |
| Beds: | 3 |
| Baths: | 3 |
| Year Built: | 1957 |
| Property Taxes: | $12,585 |
| Days On Market: | 2673 |
| Lot Size: | 0,24 |
Description
Finally THE ONE! Feels like new construction with nearly 3,000sf of finished space on XL wooded lot in the central part of Wilmette. Modern vibe w/sunny, open floorplan, 14' vaulted ceiling & hardwood floors. 2nd fl w/hardwood floors, 2 brand new baths including Master Suite. Renovated chef's Kitchen opens to Dining Rm, Family Rm & 3-Season Enclosed Porch (34'x10.5') w/gorgeous views of big yard. Finished walk-out basement w/Recreation Rm & Exercise Rm. Convenient 1st floor Mudroom/Laundry leads to elusive attached 2-car garage. Absolutely move-in-ready w/newer, high-quality mechanicals. Fantastic neighborhood close to schools preK-8, 39 acres of parks, swimming pool, tennis & ice arena. Only 1 mile to Metra train, shops & restaurants in downtown Wilmette. Too many upgrades to list. Seeing is believing.
Property Specifics
| Single Family | |
| — | |
| — | |
| 1957 | |
| Full,Walkout | |
| — | |
| No | |
| 0.24 |
| Cook | |
| — | |
| 0 / Not Applicable | |
| None | |
| Lake Michigan,Public | |
| Public Sewer, Sewer-Storm | |
| 10092065 | |
| 05331110610000 |
Nearby Schools
| NAME: | DISTRICT: | DISTANCE: | |
|---|---|---|---|
|
Grade School
Romona Elementary School |
39 | — | |
|
Middle School
Wilmette Junior High School |
39 | Not in DB | |
|
High School
New Trier Twp H.s. Northfield/wi |
203 | Not in DB | |
|
Alternate Junior High School
Highcrest Middle School |
— | Not in DB | |
Property History
| DATE: | EVENT: | PRICE: | SOURCE: |
|---|---|---|---|
| 13 Nov, 2018 | Sold | $664,000 | MRED MLS |
| 30 Sep, 2018 | Under contract | $675,000 | MRED MLS |
| 24 Sep, 2018 | Listed for sale | $675,000 | MRED MLS |
Room Specifics
Total Bedrooms: 3
Bedrooms Above Ground: 3
Bedrooms Below Ground: 0
Dimensions: —
Floor Type: Hardwood
Dimensions: —
Floor Type: Hardwood
Full Bathrooms: 3
Bathroom Amenities: —
Bathroom in Basement: 0
Rooms: Recreation Room,Exercise Room,Foyer,Enclosed Porch
Basement Description: Partially Finished,Exterior Access
Other Specifics
| 2 | |
| Concrete Perimeter | |
| Concrete | |
| Screened Patio, Storms/Screens | |
| Cul-De-Sac,Wooded | |
| 75'X140' | |
| Unfinished | |
| Full | |
| Vaulted/Cathedral Ceilings, Hardwood Floors, First Floor Laundry | |
| Range, Microwave, Dishwasher, Refrigerator, Freezer, Washer, Dryer | |
| Not in DB | |
| Pool, Tennis Courts | |
| — | |
| — | |
| Wood Burning |
Tax History
| Year | Property Taxes |
|---|---|
| 2018 | $12,585 |
Contact Agent
Nearby Similar Homes
Nearby Sold Comparables
Contact Agent
Listing Provided By
@properties










