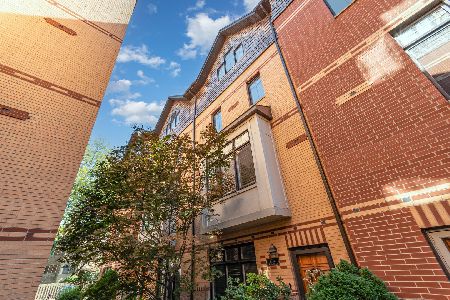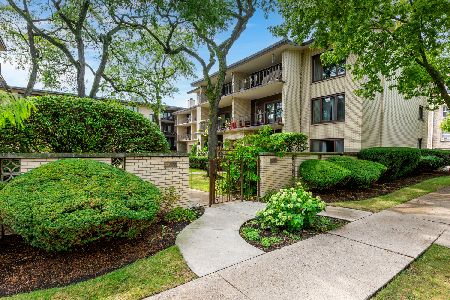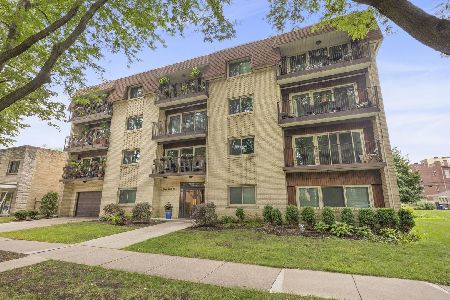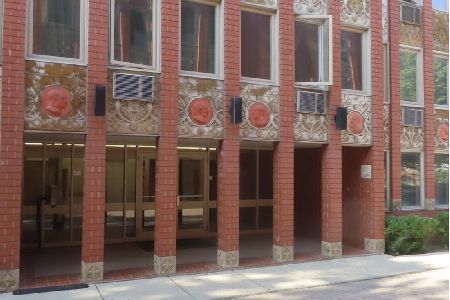448 Home Avenue, Oak Park, Illinois 60302
$448,000
|
Sold
|
|
| Status: | Closed |
| Sqft: | 1,879 |
| Cost/Sqft: | $237 |
| Beds: | 3 |
| Baths: | 4 |
| Year Built: | 2019 |
| Property Taxes: | $0 |
| Days On Market: | 2207 |
| Lot Size: | 0,00 |
Description
Immediate occupancy at Lexington Reserve at Oak Park! This new construction attached single family features 3 bedrooms and 2 half baths, plus a multi-purpose Flex Room to make your own! Hardwood on entire main living level, 9' ceilings, designer kitchen with GE stainless steel appliances, white 42" upper cabinets with quartz kitchen counters, and 3x6 glass tile backsplash. 2 car attached garage. Master Bedroom features a large walk-in closet and a gorgeous Master Bath with porcelain tile, walk-in shower and dual sinks with quartz countertops. Large fenced front yard, a balcony off the kitchen for grilling, and a spacious roof top deck for entertaining! A short stroll away from great restaurants, shops, and entertainment in Downtown Oak Park! Minutes to the Metra, "L" and I-290. Photos shown are of the model home. Finishes may vary.
Property Specifics
| Condos/Townhomes | |
| 3 | |
| — | |
| 2019 | |
| None | |
| THE GRANT | |
| No | |
| — |
| Cook | |
| — | |
| 258 / Monthly | |
| Insurance,Exterior Maintenance,Lawn Care,Scavenger,Snow Removal | |
| Lake Michigan | |
| Public Sewer | |
| 10582459 | |
| 16073240350000 |
Nearby Schools
| NAME: | DISTRICT: | DISTANCE: | |
|---|---|---|---|
|
Grade School
Abraham Lincoln Elementary Schoo |
97 | — | |
|
Middle School
Gwendolyn Brooks Middle School |
97 | Not in DB | |
|
High School
Oak Park & River Forest High Sch |
200 | Not in DB | |
Property History
| DATE: | EVENT: | PRICE: | SOURCE: |
|---|---|---|---|
| 27 Mar, 2020 | Sold | $448,000 | MRED MLS |
| 12 Feb, 2020 | Under contract | $445,000 | MRED MLS |
| — | Last price change | $449,000 | MRED MLS |
| 27 Nov, 2019 | Listed for sale | $483,570 | MRED MLS |
Room Specifics
Total Bedrooms: 3
Bedrooms Above Ground: 3
Bedrooms Below Ground: 0
Dimensions: —
Floor Type: Carpet
Dimensions: —
Floor Type: Carpet
Full Bathrooms: 4
Bathroom Amenities: —
Bathroom in Basement: 0
Rooms: No additional rooms
Basement Description: None
Other Specifics
| 2 | |
| — | |
| — | |
| — | |
| — | |
| 21X47 | |
| — | |
| Full | |
| — | |
| Range, Microwave, Dishwasher, Refrigerator | |
| Not in DB | |
| — | |
| — | |
| — | |
| — |
Tax History
| Year | Property Taxes |
|---|
Contact Agent
Nearby Similar Homes
Nearby Sold Comparables
Contact Agent
Listing Provided By
Nathan Wynsma












