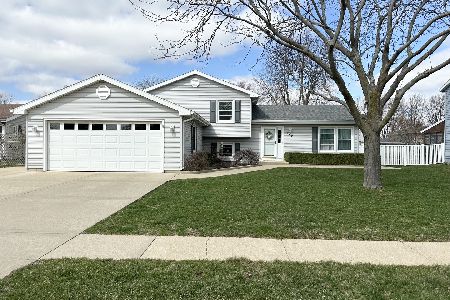448 Kristina Drive, Bourbonnais, Illinois 60914
$169,500
|
Sold
|
|
| Status: | Closed |
| Sqft: | 2,220 |
| Cost/Sqft: | $77 |
| Beds: | 5 |
| Baths: | 2 |
| Year Built: | 1976 |
| Property Taxes: | $3,913 |
| Days On Market: | 2342 |
| Lot Size: | 0,00 |
Description
Large Family home with 5 Bedrooms and 2 Kitchens, perfect for related living! Upper level has been freshly painted! 3 Bedrooms on upper level, 2 Bedrooms on lower level. Wonderful outdoor living space with deck and lots of built in seating. Fenced yard and play set. Roof approx. 2015, Hi Efficiency Furnace and Central air 2013, Water heater 2017. Seller is willing to pay $2,500 in Closing Costs for Buyer. Seller will do necessary inspections but this is and "As Is" sale due to Estate. 1 Year HSA Home Warranty for Buyer at Closing.
Property Specifics
| Single Family | |
| — | |
| Bi-Level | |
| 1976 | |
| None | |
| — | |
| No | |
| — |
| Kankakee | |
| — | |
| — / Not Applicable | |
| None | |
| Public | |
| Public Sewer | |
| 10496848 | |
| 17090740800400 |
Property History
| DATE: | EVENT: | PRICE: | SOURCE: |
|---|---|---|---|
| 6 Mar, 2020 | Sold | $169,500 | MRED MLS |
| 6 Mar, 2020 | Under contract | $169,900 | MRED MLS |
| — | Last price change | $179,900 | MRED MLS |
| 26 Aug, 2019 | Listed for sale | $189,900 | MRED MLS |
Room Specifics
Total Bedrooms: 5
Bedrooms Above Ground: 5
Bedrooms Below Ground: 0
Dimensions: —
Floor Type: Carpet
Dimensions: —
Floor Type: Carpet
Dimensions: —
Floor Type: Wood Laminate
Dimensions: —
Floor Type: —
Full Bathrooms: 2
Bathroom Amenities: —
Bathroom in Basement: 0
Rooms: Bedroom 5,Kitchen
Basement Description: None
Other Specifics
| 2 | |
| — | |
| Concrete | |
| Deck | |
| Fenced Yard | |
| 75 X 132 | |
| — | |
| Full | |
| — | |
| Range, Microwave, Dishwasher, Portable Dishwasher, Washer, Dryer | |
| Not in DB | |
| Park, Sidewalks, Street Lights | |
| — | |
| — | |
| — |
Tax History
| Year | Property Taxes |
|---|---|
| 2020 | $3,913 |
Contact Agent
Nearby Similar Homes
Nearby Sold Comparables
Contact Agent
Listing Provided By
Speckman Realty Real Living











