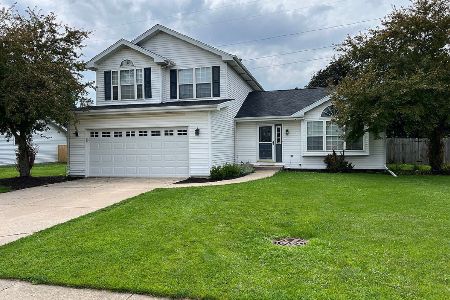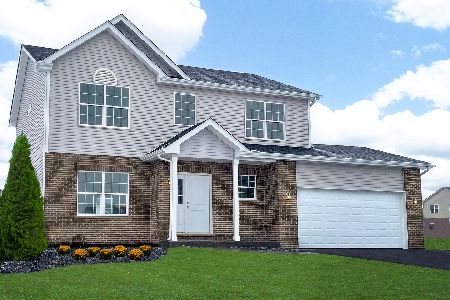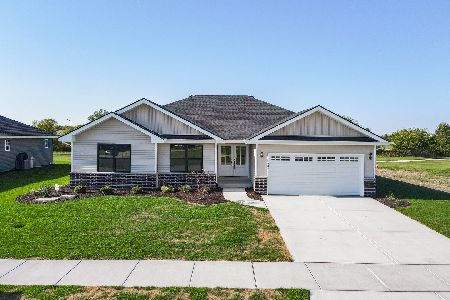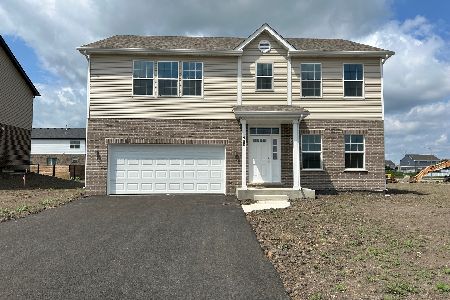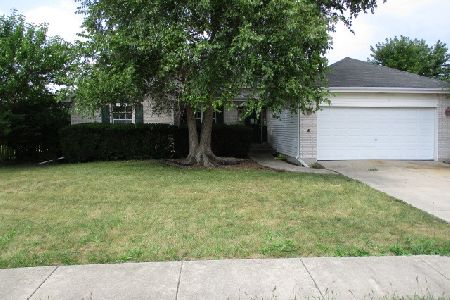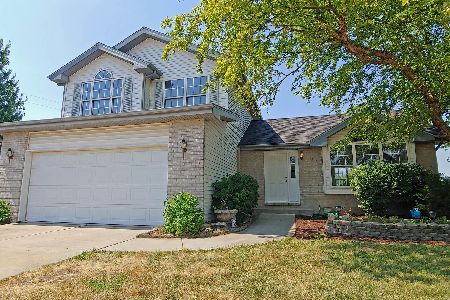448 Leahy Circle, Manteno, Illinois 60950
$275,000
|
Sold
|
|
| Status: | Closed |
| Sqft: | 1,800 |
| Cost/Sqft: | $153 |
| Beds: | 3 |
| Baths: | 2 |
| Year Built: | 1998 |
| Property Taxes: | $6,817 |
| Days On Market: | 1352 |
| Lot Size: | 0,04 |
Description
Spacious ranch home now available in Park West!! Only steps from the high school and middle school; this desirable locale is minutes from interstate access, numerous parks, and in-town amenities. Boasting no back neighbors; the exterior features a heated 2 car garage, cozy front porch, an oversized fenced-in yard, and direct access to the walking path which leads to Reed Park! Step inside to an open floor plan which encompasses vaulted ceilings, 6 panel doors, and wood laminate flooring. In the main living area, you will enjoy a beautiful living room with a brick fireplace, a well-appointed kitchen with a dinette, a bonus loft space, and a sunroom. There are 3 well-sized bedrooms, and 2 full bathrooms; including a huge master suite with a walk-in closet. For additional living space, the basement has been partially finished to offer a recreation room with bar, a bedroom/office, and great storage space. Come view this one, before it is gone!
Property Specifics
| Single Family | |
| — | |
| — | |
| 1998 | |
| — | |
| — | |
| No | |
| 0.04 |
| Kankakee | |
| Park West | |
| — / Not Applicable | |
| — | |
| — | |
| — | |
| 11425862 | |
| 03021642100200 |
Nearby Schools
| NAME: | DISTRICT: | DISTANCE: | |
|---|---|---|---|
|
Grade School
Manteno Elementary School |
5 | — | |
|
Middle School
Manteno Middle School |
5 | Not in DB | |
|
High School
Manteno High School |
5 | Not in DB | |
Property History
| DATE: | EVENT: | PRICE: | SOURCE: |
|---|---|---|---|
| 21 Jul, 2022 | Sold | $275,000 | MRED MLS |
| 10 Jun, 2022 | Under contract | $274,900 | MRED MLS |
| 6 Jun, 2022 | Listed for sale | $274,900 | MRED MLS |



















Room Specifics
Total Bedrooms: 3
Bedrooms Above Ground: 3
Bedrooms Below Ground: 0
Dimensions: —
Floor Type: —
Dimensions: —
Floor Type: —
Full Bathrooms: 2
Bathroom Amenities: Separate Shower,Double Sink,Soaking Tub
Bathroom in Basement: 0
Rooms: —
Basement Description: Partially Finished,Egress Window,Rec/Family Area,Storage Space
Other Specifics
| 2 | |
| — | |
| Concrete | |
| — | |
| — | |
| 1845 | |
| Full,Pull Down Stair,Unfinished | |
| — | |
| — | |
| — | |
| Not in DB | |
| — | |
| — | |
| — | |
| — |
Tax History
| Year | Property Taxes |
|---|---|
| 2022 | $6,817 |
Contact Agent
Nearby Similar Homes
Nearby Sold Comparables
Contact Agent
Listing Provided By
Lincoln-Way Realty, Inc

