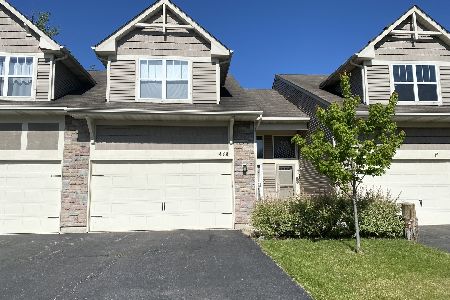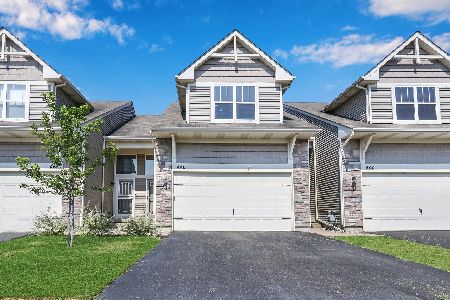448 Page Street, Marengo, Illinois 60152
$142,000
|
Sold
|
|
| Status: | Closed |
| Sqft: | 1,574 |
| Cost/Sqft: | $92 |
| Beds: | 3 |
| Baths: | 3 |
| Year Built: | 2005 |
| Property Taxes: | $4,222 |
| Days On Market: | 2613 |
| Lot Size: | 0,00 |
Description
Great hard to find 3 br townhouse. This one has it all. A spacious open floor plan offers a family room with hardwood floors & gas fireplace. The kitchen features dark maple cabinets with granite countertops & SS appliances, and table space. The bedrooms are spacious upstairs with new carpeting & 2nd floor laundry is nice too. The basement is finished with a rec room & bonus/craft room. You'll get to enjoy the outdoors on the concrete patio. Freshly painted and ready for you. Hurry!!
Property Specifics
| Condos/Townhomes | |
| 2 | |
| — | |
| 2005 | |
| Full | |
| BLOSSOM | |
| No | |
| — |
| Mc Henry | |
| — | |
| 0 / Not Applicable | |
| None | |
| Public | |
| Public Sewer | |
| 10148482 | |
| 1136303071 |
Property History
| DATE: | EVENT: | PRICE: | SOURCE: |
|---|---|---|---|
| 14 Jan, 2019 | Sold | $142,000 | MRED MLS |
| 19 Dec, 2018 | Under contract | $145,000 | MRED MLS |
| 2 Dec, 2018 | Listed for sale | $145,000 | MRED MLS |
| 7 Jul, 2023 | Sold | $218,000 | MRED MLS |
| 1 Jun, 2023 | Under contract | $217,900 | MRED MLS |
| 29 May, 2023 | Listed for sale | $217,900 | MRED MLS |
Room Specifics
Total Bedrooms: 3
Bedrooms Above Ground: 3
Bedrooms Below Ground: 0
Dimensions: —
Floor Type: Carpet
Dimensions: —
Floor Type: Carpet
Full Bathrooms: 3
Bathroom Amenities: —
Bathroom in Basement: 0
Rooms: Bonus Room,Recreation Room
Basement Description: Unfinished
Other Specifics
| 2 | |
| Concrete Perimeter | |
| Asphalt | |
| Patio | |
| Common Grounds | |
| COMMON | |
| — | |
| Full | |
| Vaulted/Cathedral Ceilings, Hardwood Floors, Second Floor Laundry, Storage | |
| Range, Microwave, Dishwasher, Refrigerator, Stainless Steel Appliance(s) | |
| Not in DB | |
| — | |
| — | |
| None | |
| Gas Log |
Tax History
| Year | Property Taxes |
|---|---|
| 2019 | $4,222 |
| 2023 | $3,893 |
Contact Agent
Nearby Similar Homes
Nearby Sold Comparables
Contact Agent
Listing Provided By
RE/MAX Connections II





