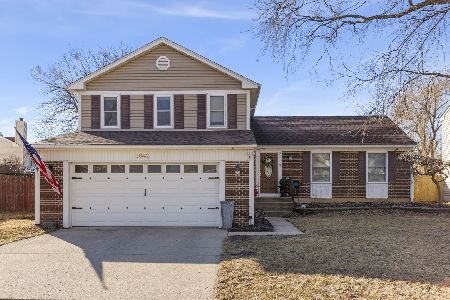448 Springwood Lane, Bolingbrook, Illinois 60440
$385,000
|
Sold
|
|
| Status: | Closed |
| Sqft: | 1,758 |
| Cost/Sqft: | $219 |
| Beds: | 3 |
| Baths: | 3 |
| Year Built: | 1996 |
| Property Taxes: | $7,524 |
| Days On Market: | 1081 |
| Lot Size: | 0,30 |
Description
Absolutely gorgeous and pristine home ready to move in. This stunning contemporary home offers on the first floor a two story foyer, formal Living room and Dining rooms with soaring vaulted ceilings, gleaming hardwood floors, large windows including a beautiful arch window in the living room. The beautiful kitchen has hardwood floor, tall wood cabinets, granite counter tops and all appliances. The separated eating area has a sliding glass door that opens to the large patio with a beautiful back-yard. The nice family room has hardwood floor, large window, adjacent half bathroom and laundry room. The second floor offer an ample master bedroom that has double doors, a walk-in closet and a full master bathroom that has double sinks, tub and linen closet. Bedrooms 2 and 3 share the hallway full bathroom and a linen closet. The finished basement has the recreational room, utility room and a large crawl space that can be used for storage. The large, beautiful and peasant fenced-in backyard has a fire-pit and a shed. Also has a large patio that will be perfect for relaxing and entertaining! The property also has a 2 car attached garage with a new gas heater and parking spaces on the driveway. In 2020 the Solar Panel system was installed by SUN POWER, transferable to the new owner with a 20 year lease. Their monthly bill is approximately $62 dollars per month year around and the backup from Commed is approximately $14 dollars or less per month year around. New on the last 5 years, 2017: Stove, garbage disposal, first floor 1/2 Bath upgraded, back yard Fire-Pit. 2018: The property was fully Painted, Backyard Shed. 2019: Stone in Main Entrance and south side walk, Dishwasher, Kitchen faucet, Air conditioner and Sump Pumps. 2020: Hardwood floors trough-out first floor, Refrigerator (with cosmetic damage), Laundry floor, Washer and Dryer, Solar Panel System. 2022: Carpet through-out the Second floor, stairs going to the second floor and stairs going to the basement, Ceiling fans and Garage gas heater. This amazing home is located in a fantastic location, close to shops, Restaurants, Supermarkets, large Stores, Movie Theaters, parks, forest preserve, skate park, and much more! A must see!
Property Specifics
| Single Family | |
| — | |
| — | |
| 1996 | |
| — | |
| VIOLET | |
| No | |
| 0.3 |
| Will | |
| — | |
| 0 / Not Applicable | |
| — | |
| — | |
| — | |
| 11737916 | |
| 1202082090020000 |
Property History
| DATE: | EVENT: | PRICE: | SOURCE: |
|---|---|---|---|
| 26 Jan, 2016 | Sold | $233,000 | MRED MLS |
| 9 Dec, 2015 | Under contract | $234,900 | MRED MLS |
| — | Last price change | $236,900 | MRED MLS |
| 23 Jun, 2015 | Listed for sale | $244,900 | MRED MLS |
| 24 Apr, 2023 | Sold | $385,000 | MRED MLS |
| 27 Mar, 2023 | Under contract | $384,900 | MRED MLS |
| 15 Mar, 2023 | Listed for sale | $384,900 | MRED MLS |
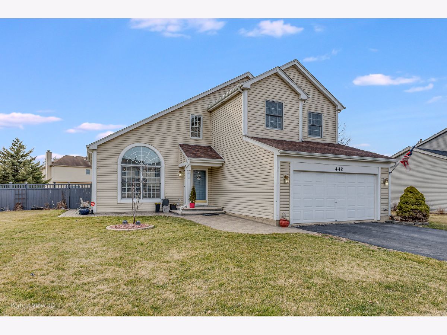
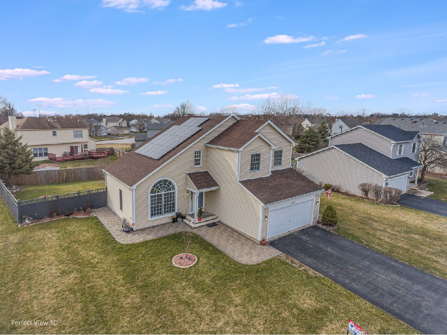
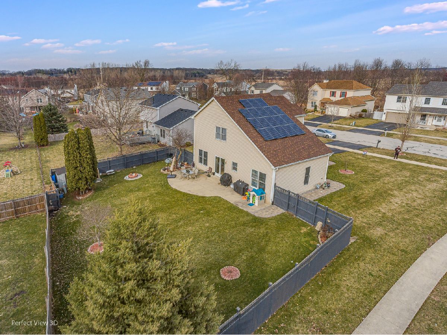
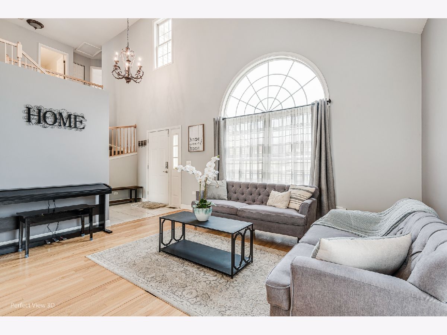
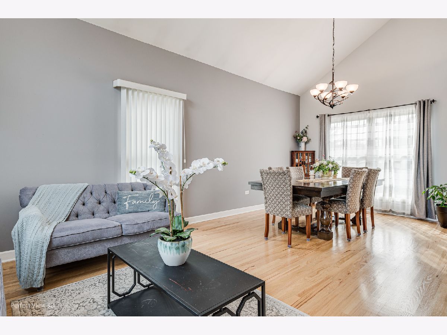
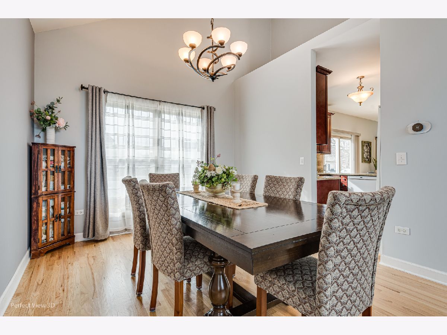
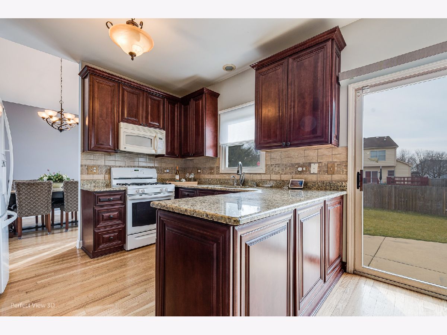
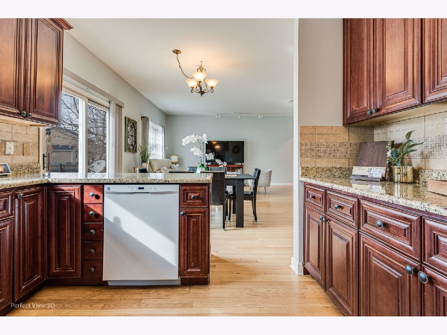
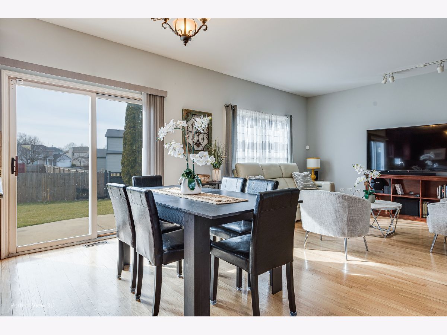
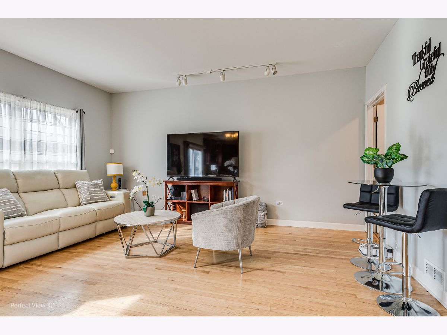
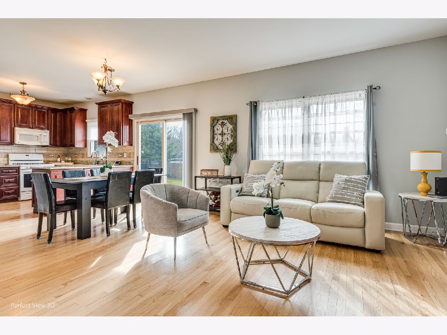
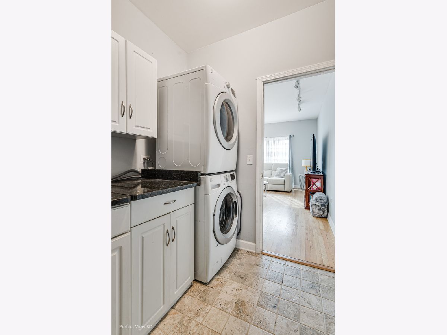
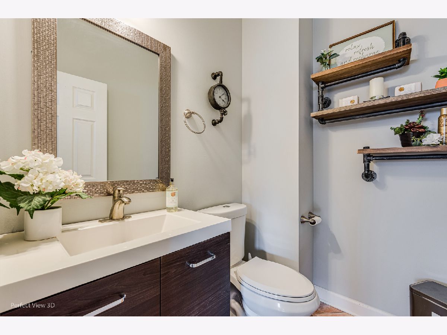
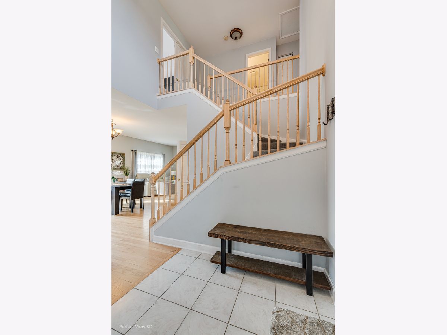
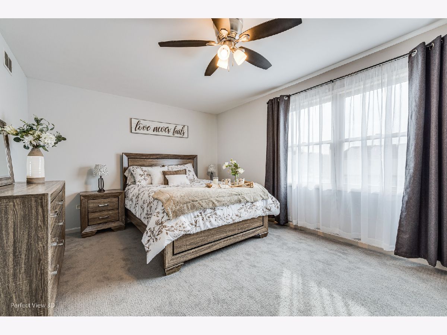
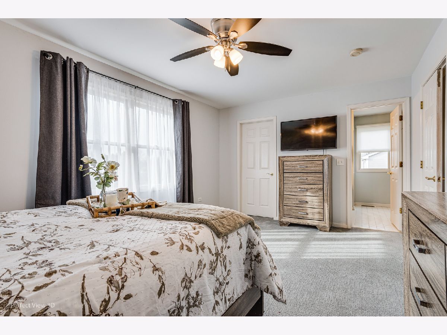
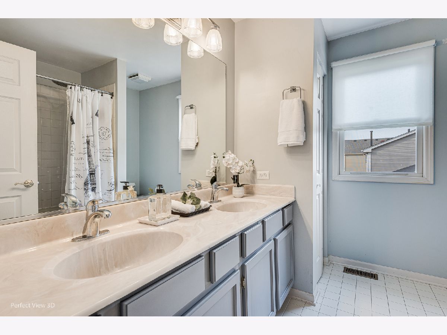
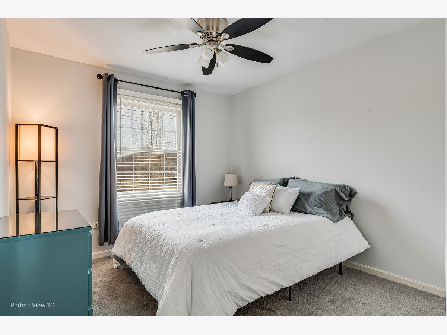
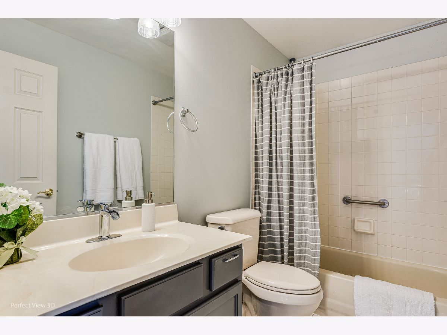
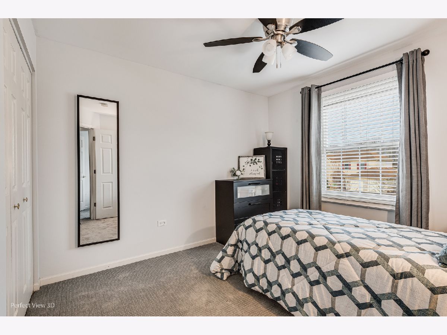
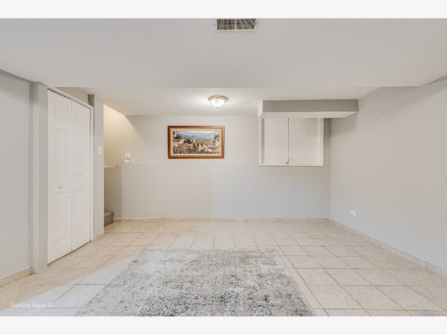
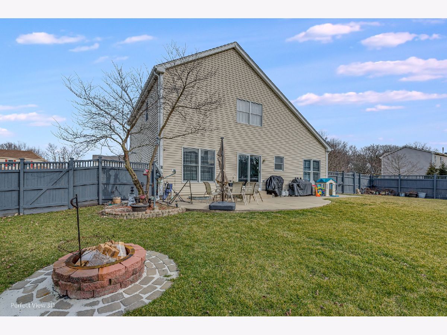
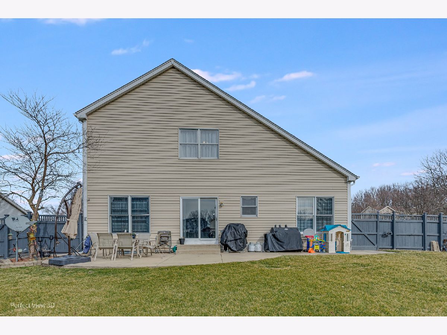
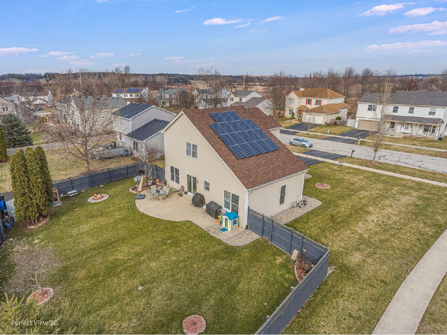
Room Specifics
Total Bedrooms: 3
Bedrooms Above Ground: 3
Bedrooms Below Ground: 0
Dimensions: —
Floor Type: —
Dimensions: —
Floor Type: —
Full Bathrooms: 3
Bathroom Amenities: Double Sink
Bathroom in Basement: 0
Rooms: —
Basement Description: Finished,Crawl
Other Specifics
| 2 | |
| — | |
| Asphalt | |
| — | |
| — | |
| 103X125 | |
| — | |
| — | |
| — | |
| — | |
| Not in DB | |
| — | |
| — | |
| — | |
| — |
Tax History
| Year | Property Taxes |
|---|---|
| 2016 | $7,237 |
| 2023 | $7,524 |
Contact Agent
Nearby Similar Homes
Nearby Sold Comparables
Contact Agent
Listing Provided By
RE/MAX of Naperville


