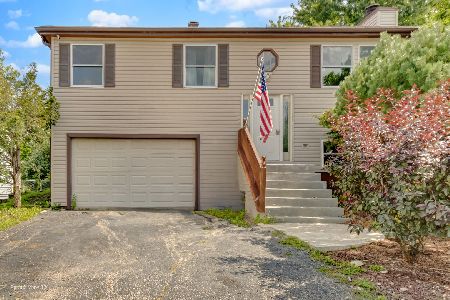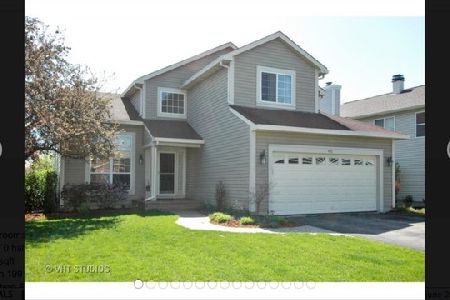448 Sundance Drive, Bartlett, Illinois 60103
$450,000
|
Sold
|
|
| Status: | Closed |
| Sqft: | 2,050 |
| Cost/Sqft: | $214 |
| Beds: | 4 |
| Baths: | 3 |
| Year Built: | 1978 |
| Property Taxes: | $8,034 |
| Days On Market: | 321 |
| Lot Size: | 0,25 |
Description
DIAMOND ON THE LAKE For Sale: LOCATION LOCATION LOCATION- INCREDIBLE SUNSETS ...Stunning 4-Bedroom Home in Bartlett, IL - Backs to a beautiful professionally maintained Stocked Pond! Discover this beautifully maintained 4-bedroom, 2.5-bath split-level home with a sub-basement (TONS OF STORAGE SPACE) in a prime Bartlett location! Nestled on a picturesque street, this home backs to a stocked pond and features a fully fenced yard with a charming gazebo and patio, perfect for outdoor enjoyment, INCLUDING A SHORT WALK TO A PARK Highlights: Professionally landscaped for stunning curb appeal Freshly painted throughout - move-in ready! Spacious master suite with walk-in closet All appliances stay, including a brand-new clothes washer. New driveway and 2.5-car attached garage with work area, All window treatments included This home offers the perfect blend of comfort, convenience, and natural beauty. Don't miss out-schedule your private tour today!
Property Specifics
| Single Family | |
| — | |
| — | |
| 1978 | |
| — | |
| DARLINGTON | |
| Yes | |
| 0.25 |
| — | |
| Country Place | |
| 0 / Not Applicable | |
| — | |
| — | |
| — | |
| 12310563 | |
| 0101302012 |
Nearby Schools
| NAME: | DISTRICT: | DISTANCE: | |
|---|---|---|---|
|
Grade School
Centennial School |
46 | — | |
|
Middle School
Tefft Middle School |
46 | Not in DB | |
|
High School
Bartlett High School |
46 | Not in DB | |
Property History
| DATE: | EVENT: | PRICE: | SOURCE: |
|---|---|---|---|
| 23 May, 2025 | Sold | $450,000 | MRED MLS |
| 28 Mar, 2025 | Under contract | $439,000 | MRED MLS |
| — | Last price change | $449,000 | MRED MLS |
| 12 Mar, 2025 | Listed for sale | $449,000 | MRED MLS |
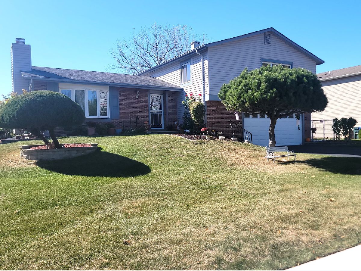
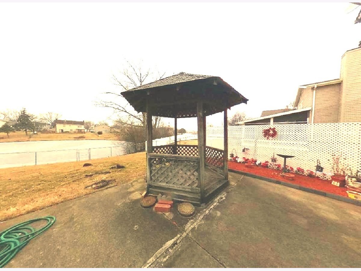
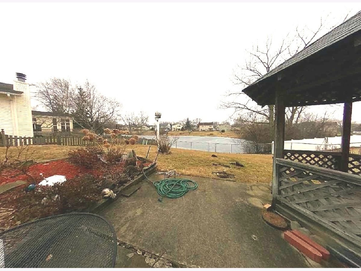
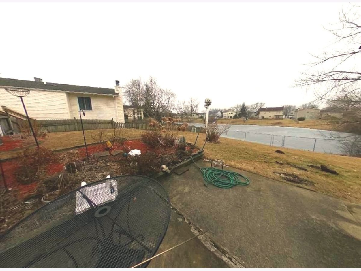
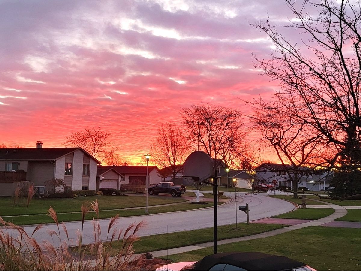
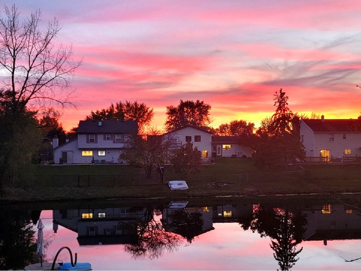
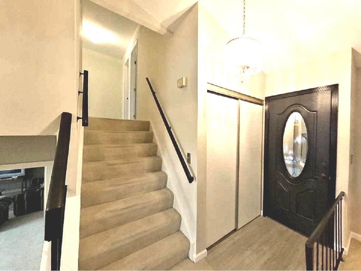
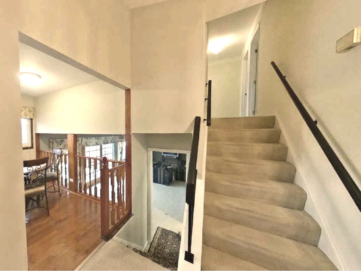
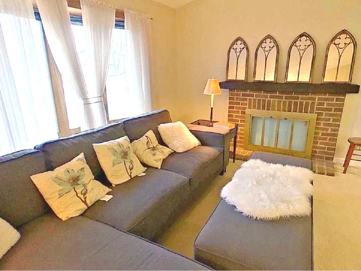
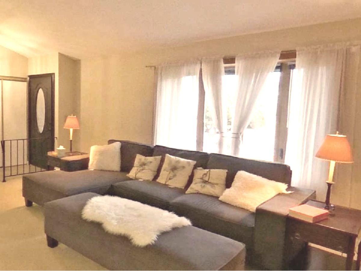
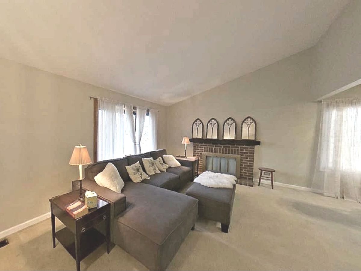
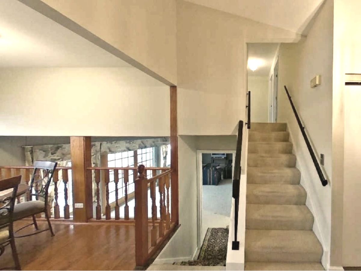
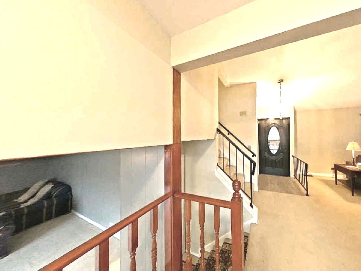
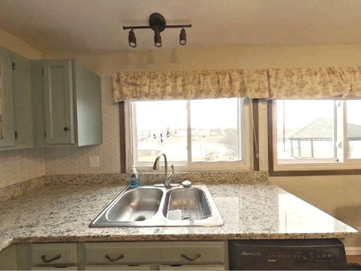
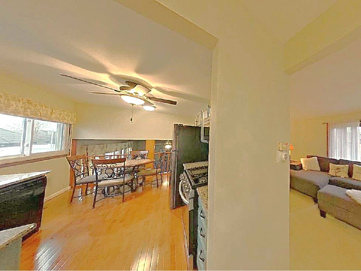
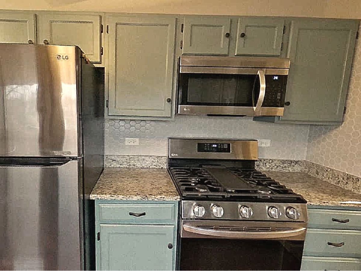
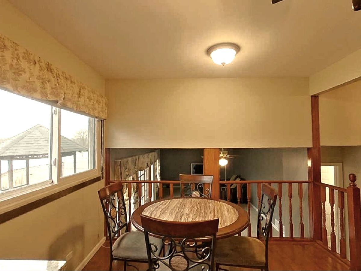
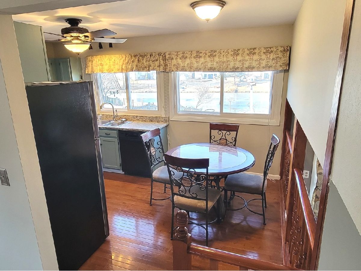
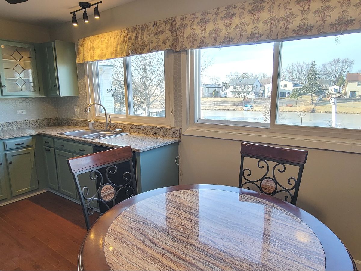
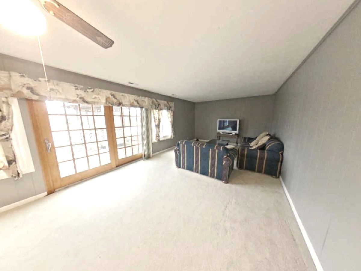
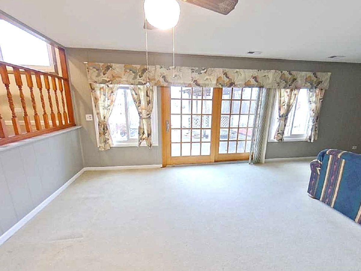
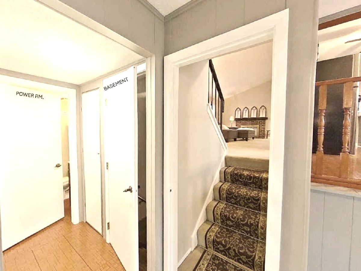
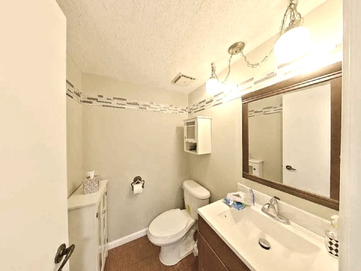
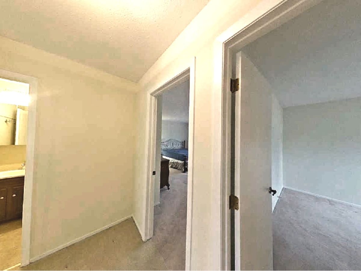
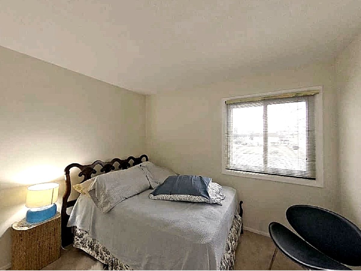
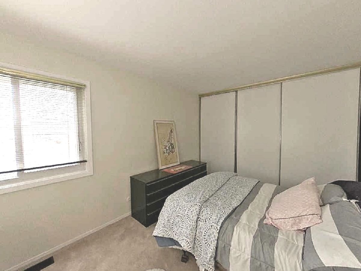
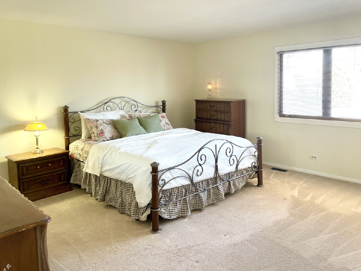
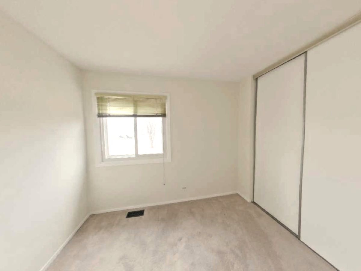
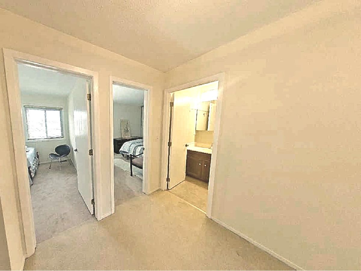
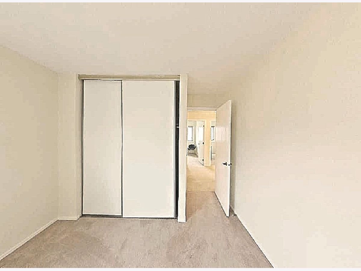
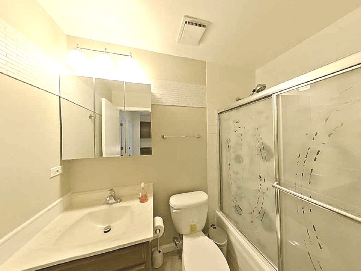
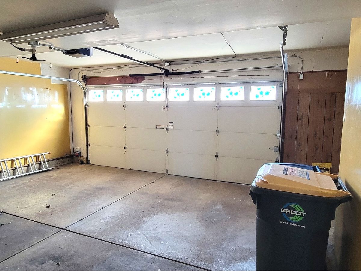
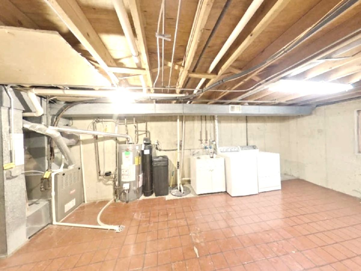
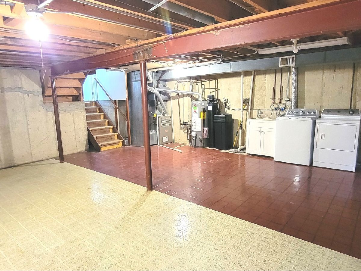
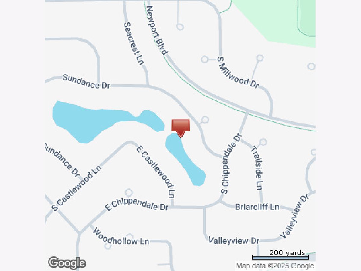
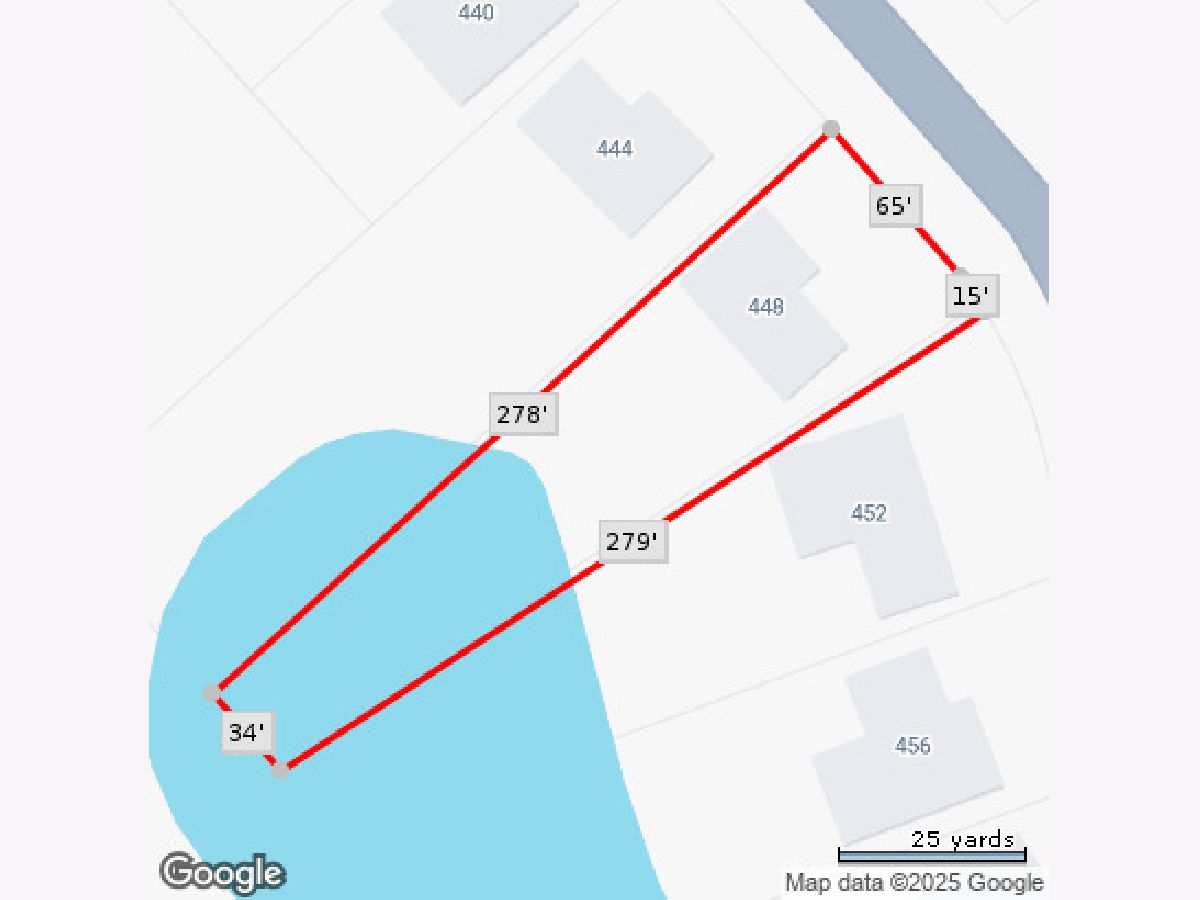
Room Specifics
Total Bedrooms: 4
Bedrooms Above Ground: 4
Bedrooms Below Ground: 0
Dimensions: —
Floor Type: —
Dimensions: —
Floor Type: —
Dimensions: —
Floor Type: —
Full Bathrooms: 3
Bathroom Amenities: Separate Shower
Bathroom in Basement: 0
Rooms: —
Basement Description: —
Other Specifics
| 2.5 | |
| — | |
| — | |
| — | |
| — | |
| 65X279X34 | |
| — | |
| — | |
| — | |
| — | |
| Not in DB | |
| — | |
| — | |
| — | |
| — |
Tax History
| Year | Property Taxes |
|---|---|
| 2025 | $8,034 |
Contact Agent
Nearby Sold Comparables
Contact Agent
Listing Provided By
Magnum Realty

