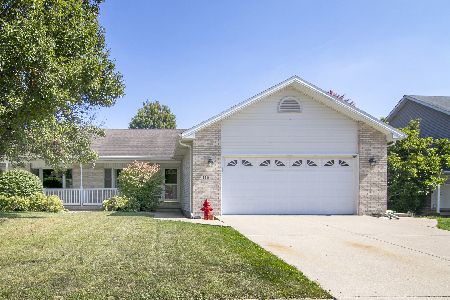448 Walnut Street, Manteno, Illinois 60950
$196,000
|
Sold
|
|
| Status: | Closed |
| Sqft: | 1,534 |
| Cost/Sqft: | $127 |
| Beds: | 3 |
| Baths: | 3 |
| Year Built: | 1997 |
| Property Taxes: | $5,297 |
| Days On Market: | 2496 |
| Lot Size: | 0,00 |
Description
BEAUTIFULLY maintained 3 BR, 3 bath ranch duplex in desirable Wright Estates! A perfect size & layout for a growing family: The bright & spacious living room has vaulted ceilings and cozy gas fireplace; the country kitchen has custom cabinetry, and the master suite has a deep tray ceiling, WIC, and luxury bath. BONUS: oak trim, excellent closets/storage, and warm color scheme throughout. The full finished basement is AMAZING! There's an enormous family/rec room, large bathroom, and huge laundry/bonus room - which would be a great craft area. The heated garage has cabinets & countertop, and attic access w/pull-down stairs. The outdoor space is a treat: with a welcoming front porch; tidy lawn; fenced backyard; patio, and a park/playground just down the street. A WONDERFUL place to call home - come and see!
Property Specifics
| Condos/Townhomes | |
| 1 | |
| — | |
| 1997 | |
| Full | |
| — | |
| No | |
| — |
| Kankakee | |
| Wright Estates | |
| 0 / Not Applicable | |
| None | |
| Public | |
| Public Sewer | |
| 10349656 | |
| 03022140201200 |
Nearby Schools
| NAME: | DISTRICT: | DISTANCE: | |
|---|---|---|---|
|
Grade School
Manteno Elementary School |
5 | — | |
|
Middle School
Manteno Middle School |
5 | Not in DB | |
|
High School
Manteno High School |
5 | Not in DB | |
Property History
| DATE: | EVENT: | PRICE: | SOURCE: |
|---|---|---|---|
| 27 Feb, 2015 | Sold | $172,000 | MRED MLS |
| 12 Jan, 2015 | Under contract | $169,900 | MRED MLS |
| 5 Jan, 2015 | Listed for sale | $169,900 | MRED MLS |
| 14 Jun, 2019 | Sold | $196,000 | MRED MLS |
| 4 May, 2019 | Under contract | $195,000 | MRED MLS |
| 19 Apr, 2019 | Listed for sale | $195,000 | MRED MLS |
Room Specifics
Total Bedrooms: 3
Bedrooms Above Ground: 3
Bedrooms Below Ground: 0
Dimensions: —
Floor Type: Carpet
Dimensions: —
Floor Type: Carpet
Full Bathrooms: 3
Bathroom Amenities: Whirlpool,Separate Shower,Double Sink
Bathroom in Basement: 1
Rooms: No additional rooms
Basement Description: Finished
Other Specifics
| 2.5 | |
| Concrete Perimeter | |
| Concrete | |
| Patio, Porch, Storms/Screens, End Unit | |
| Fenced Yard,Irregular Lot,Landscaped | |
| 46.6X156.23X46.43X157.43 | |
| — | |
| Full | |
| Vaulted/Cathedral Ceilings, Wood Laminate Floors, First Floor Bedroom, First Floor Full Bath, Walk-In Closet(s) | |
| Range, Microwave, Dishwasher, Refrigerator, Disposal | |
| Not in DB | |
| — | |
| — | |
| Park | |
| Attached Fireplace Doors/Screen, Gas Log |
Tax History
| Year | Property Taxes |
|---|---|
| 2015 | $4,034 |
| 2019 | $5,297 |
Contact Agent
Nearby Similar Homes
Nearby Sold Comparables
Contact Agent
Listing Provided By
Coldwell Banker Residential





