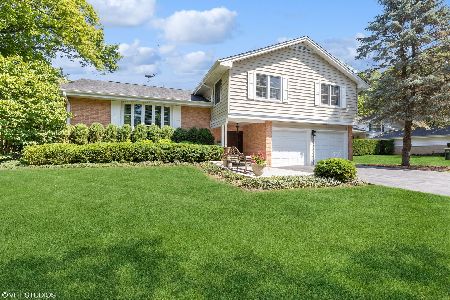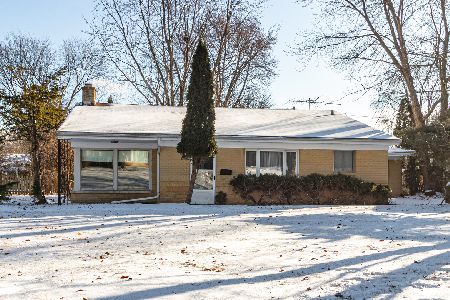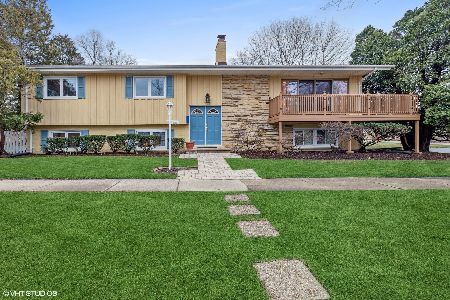448 Witchwood Lane, Lake Bluff, Illinois 60044
$505,000
|
Sold
|
|
| Status: | Closed |
| Sqft: | 2,783 |
| Cost/Sqft: | $197 |
| Beds: | 4 |
| Baths: | 3 |
| Year Built: | 1967 |
| Property Taxes: | $11,606 |
| Days On Market: | 2416 |
| Lot Size: | 0,26 |
Description
This immaculate, move-in-ready home in the West Terrace neighborhood has been completely updated inside and out. Highlights include a large master bedroom suite with separate sitting room/office with fireplace, spectacular master bath with marble tile, extra deep soaker tub, and nickle finish hardware. New second floor hall bath features double vanity with marble countertop and penny tile floor. Refreshed kitchen with stainless steel appliances, white cabinetry and mother of pearl backsplash. Plus, awesome mudroom with laundry - a rare sought after feature in the West Terrace neighborhood. Finished basement with rec room and storage. Gorgeous yard and mature landscaping. The list of features and improvements goes on and on!
Property Specifics
| Single Family | |
| — | |
| Colonial | |
| 1967 | |
| Full | |
| — | |
| No | |
| 0.26 |
| Lake | |
| West Terrace | |
| 0 / Not Applicable | |
| None | |
| Lake Michigan | |
| Public Sewer | |
| 10419848 | |
| 12203070110000 |
Nearby Schools
| NAME: | DISTRICT: | DISTANCE: | |
|---|---|---|---|
|
Grade School
Lake Bluff Elementary School |
65 | — | |
|
Middle School
Lake Bluff Middle School |
65 | Not in DB | |
|
High School
Lake Forest High School |
115 | Not in DB | |
Property History
| DATE: | EVENT: | PRICE: | SOURCE: |
|---|---|---|---|
| 23 Dec, 2011 | Sold | $420,000 | MRED MLS |
| 14 Nov, 2011 | Under contract | $444,125 | MRED MLS |
| — | Last price change | $458,000 | MRED MLS |
| 31 Aug, 2011 | Listed for sale | $469,000 | MRED MLS |
| 23 Apr, 2020 | Sold | $505,000 | MRED MLS |
| 6 Feb, 2020 | Under contract | $549,000 | MRED MLS |
| — | Last price change | $599,000 | MRED MLS |
| 17 Jun, 2019 | Listed for sale | $619,000 | MRED MLS |
Room Specifics
Total Bedrooms: 4
Bedrooms Above Ground: 4
Bedrooms Below Ground: 0
Dimensions: —
Floor Type: Hardwood
Dimensions: —
Floor Type: Hardwood
Dimensions: —
Floor Type: Hardwood
Full Bathrooms: 3
Bathroom Amenities: Separate Shower,Double Sink
Bathroom in Basement: 0
Rooms: Study,Recreation Room,Mud Room
Basement Description: Finished
Other Specifics
| 2 | |
| Concrete Perimeter | |
| Asphalt | |
| Patio | |
| Landscaped | |
| 70X162 | |
| — | |
| Full | |
| — | |
| Range, Microwave, Dishwasher, Refrigerator, Washer, Dryer, Disposal | |
| Not in DB | |
| Park, Pool, Curbs, Sidewalks, Street Lights, Street Paved | |
| — | |
| — | |
| — |
Tax History
| Year | Property Taxes |
|---|---|
| 2011 | $10,281 |
| 2020 | $11,606 |
Contact Agent
Nearby Similar Homes
Nearby Sold Comparables
Contact Agent
Listing Provided By
Coldwell Banker Realty







