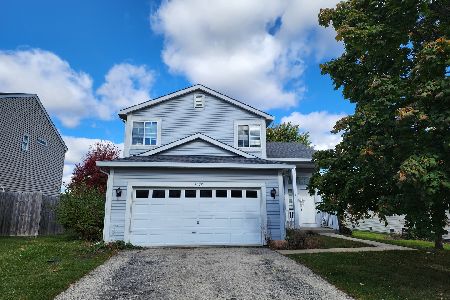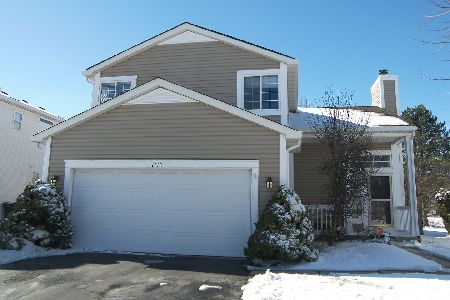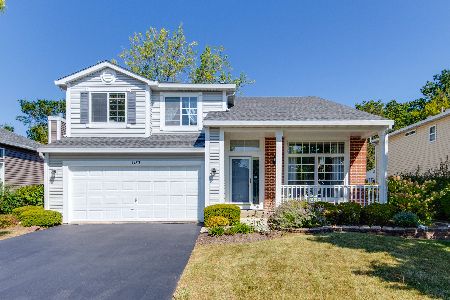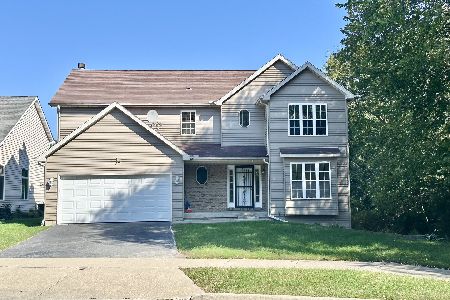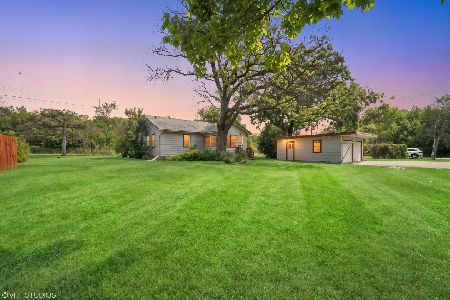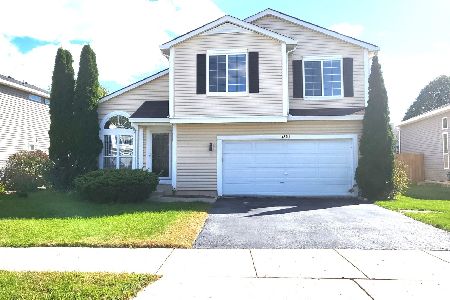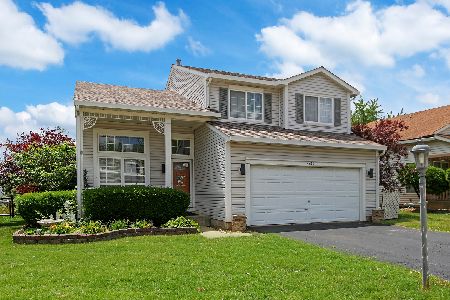4481 Butternut Lane, Waukegan, Illinois 60085
$260,000
|
Sold
|
|
| Status: | Closed |
| Sqft: | 1,809 |
| Cost/Sqft: | $138 |
| Beds: | 3 |
| Baths: | 3 |
| Year Built: | 1995 |
| Property Taxes: | $8,250 |
| Days On Market: | 1891 |
| Lot Size: | 0,15 |
Description
Location. Location. Location. This beautiful 3 bedroom, 2 full bath plus a half bath home is located within the Gurnee School District. Come on in. Your new home awaits your personal touch. The open living & dining room with vaulted ceiling feel light and airy. Look into the family room complete with a gas fireplace. The open space includes a large kitchen and has plenty of cabinet space with a pantry closet. The island adds storage and prep space. The huge eat-in area has room for a table & desk space. The laundry room down the hall has plenty of room and a shelf space. An extra-wide staircase leads to a master suite with a walk-in closet, double vanity, and a separate shower room. Two bedrooms down the hall and a full bath with a jetted tub. The full basement with 3 zone heating awaits your personal touch. Basement floor has an epoxy finish. Lots of space for storage & plenty of room to create an additional family room. Step out back onto your kidney shaped brick-paver patio with plenty of room for entertaining. Front and backyard professionally landscaped. Beautiful front and back garden. 2 car attached garage.
Property Specifics
| Single Family | |
| — | |
| Traditional | |
| 1995 | |
| Full | |
| — | |
| No | |
| 0.15 |
| Lake | |
| Pleasant Hill | |
| 175 / Annual | |
| None | |
| Public | |
| Public Sewer | |
| 10857076 | |
| 07352080190000 |
Nearby Schools
| NAME: | DISTRICT: | DISTANCE: | |
|---|---|---|---|
|
High School
Warren Township High School |
121 | Not in DB | |
Property History
| DATE: | EVENT: | PRICE: | SOURCE: |
|---|---|---|---|
| 27 Oct, 2020 | Sold | $260,000 | MRED MLS |
| 20 Sep, 2020 | Under contract | $249,900 | MRED MLS |
| 14 Sep, 2020 | Listed for sale | $249,900 | MRED MLS |
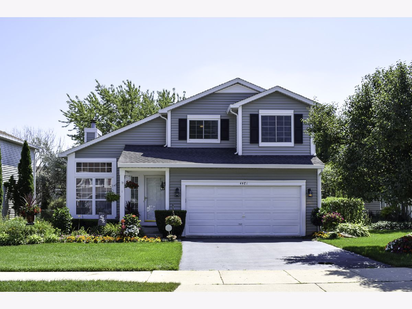
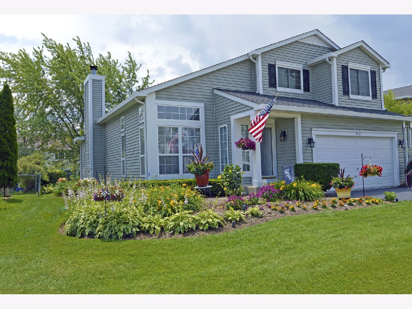
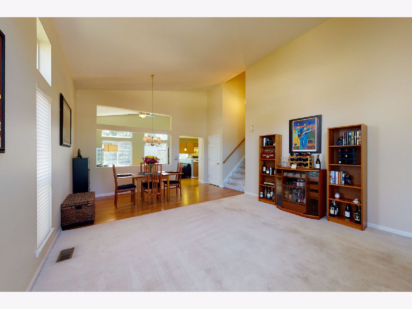
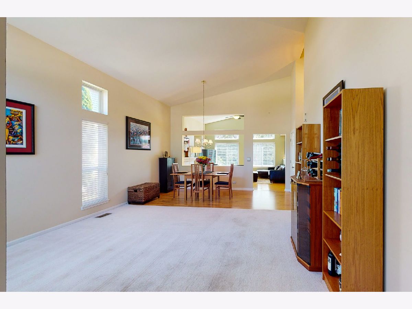
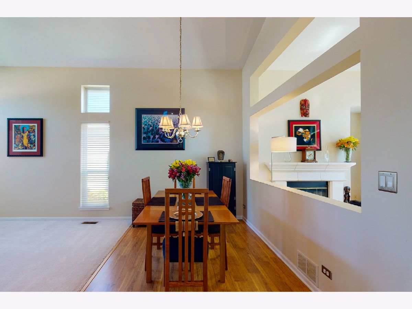
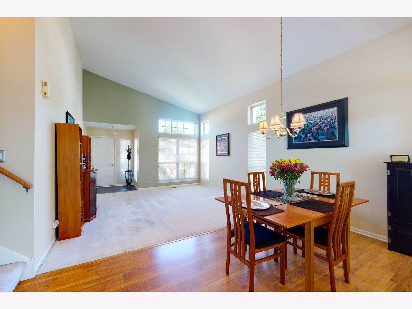
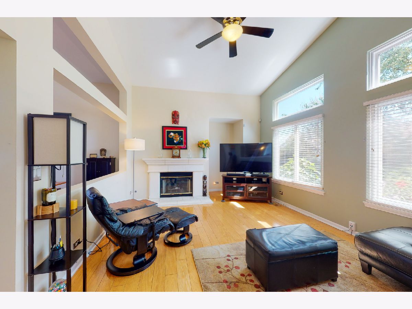
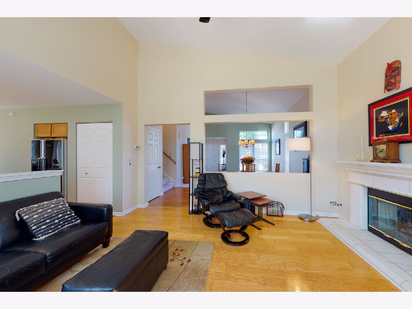
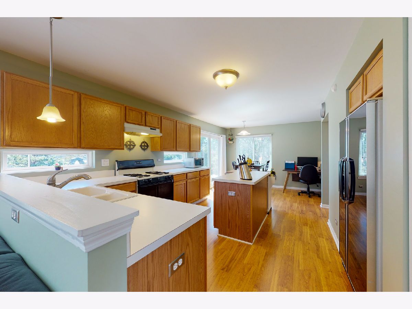
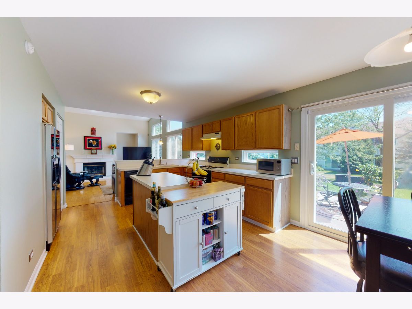
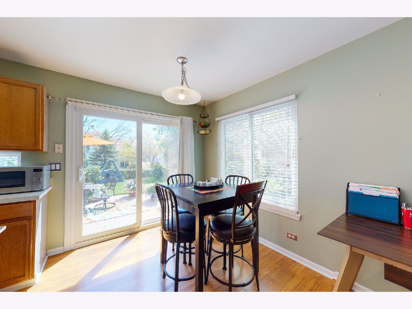
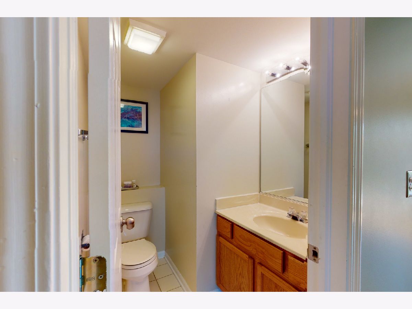
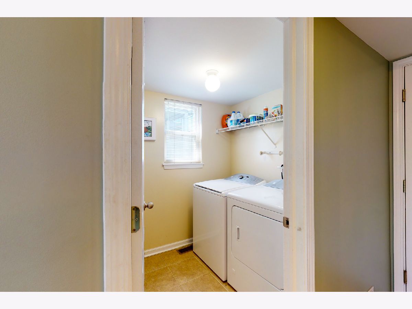
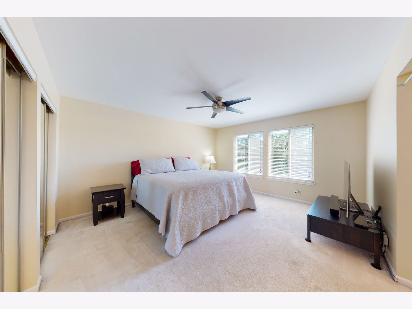
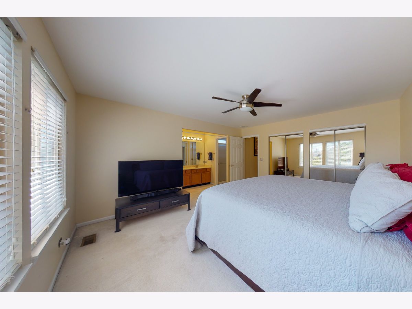
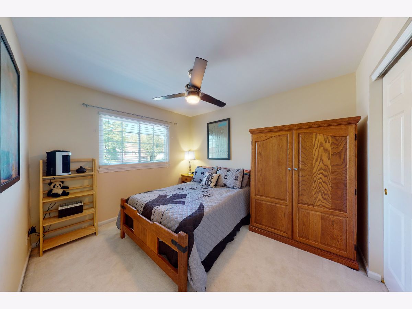
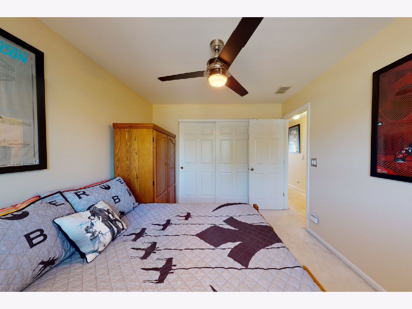
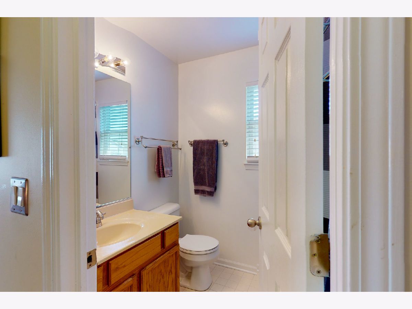
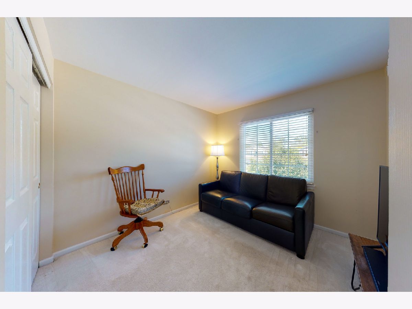
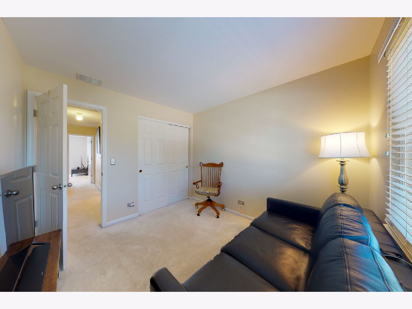
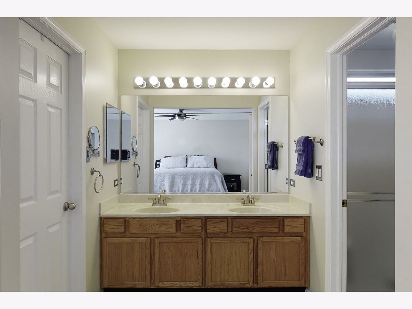
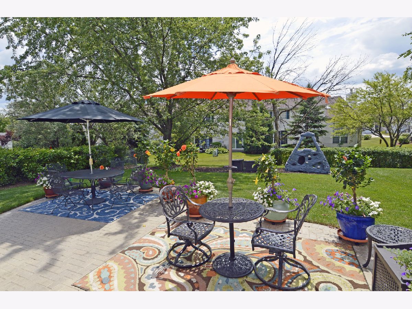
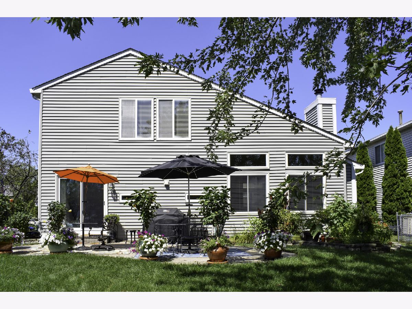
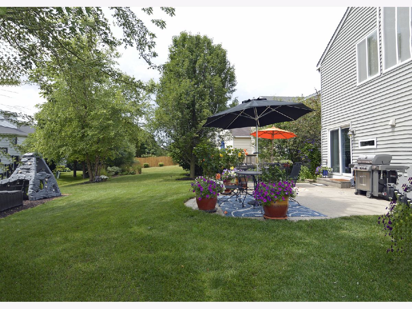
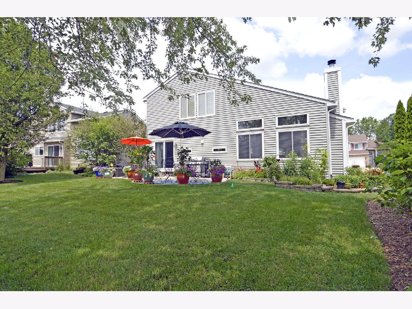
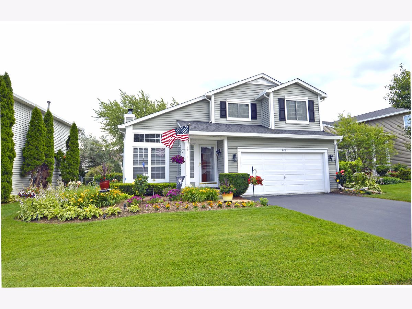
Room Specifics
Total Bedrooms: 3
Bedrooms Above Ground: 3
Bedrooms Below Ground: 0
Dimensions: —
Floor Type: Carpet
Dimensions: —
Floor Type: Carpet
Full Bathrooms: 3
Bathroom Amenities: —
Bathroom in Basement: 0
Rooms: No additional rooms
Basement Description: Unfinished
Other Specifics
| 2 | |
| Concrete Perimeter | |
| Asphalt | |
| Brick Paver Patio, Storms/Screens | |
| Landscaped | |
| 49X115X58X115 | |
| Unfinished | |
| Full | |
| Vaulted/Cathedral Ceilings, Hardwood Floors, Wood Laminate Floors, First Floor Laundry | |
| Range, Dishwasher, Refrigerator, Washer, Dryer, Disposal, Range Hood | |
| Not in DB | |
| Park, Curbs, Sidewalks, Street Lights, Street Paved | |
| — | |
| — | |
| Gas Log, Gas Starter |
Tax History
| Year | Property Taxes |
|---|---|
| 2020 | $8,250 |
Contact Agent
Nearby Similar Homes
Nearby Sold Comparables
Contact Agent
Listing Provided By
Century 21 Affiliated

