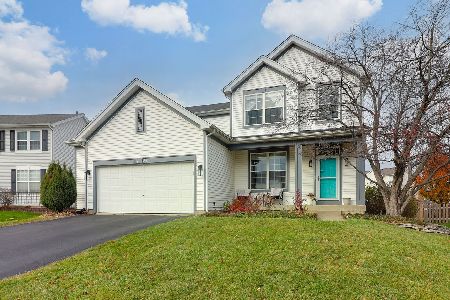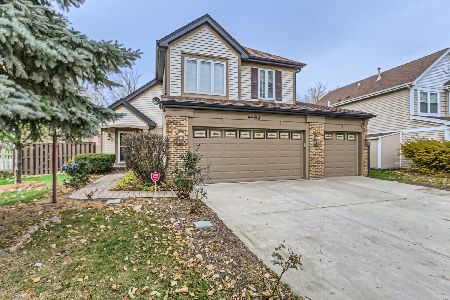4483 Rolling Hills Drive, Lake In The Hills, Illinois 60156
$330,000
|
Sold
|
|
| Status: | Closed |
| Sqft: | 1,550 |
| Cost/Sqft: | $193 |
| Beds: | 3 |
| Baths: | 4 |
| Year Built: | 1994 |
| Property Taxes: | $6,508 |
| Days On Market: | 1753 |
| Lot Size: | 0,16 |
Description
RARELY available amazing home on the pond. A MUST see - Has SO much more than meets to eye. Beautiful move in condition - Heated 4 / 5 car garage with Incredible flex space; finished walls w/full utility sink, epoxy floors, vaulted ceiling area supports a lift for 5th car PLUS addl attic storage w/pull down ladder. Stately decorated. Open floor plan, real hardwood floors on all 3 levels, California Closets in ALL closets, windows; Pella Architectural Series Low E with pull down screens, Custom expanded kitchen features timeless Schrock cabinetry w/undercounter, baseboard and cabinet lighting, double oven, cook top, island, granite, porcelain tile w/marble insets, Pella patio door. Vaulted ceilings - Perfect Master BR w/nice view, walk in closet, double sink; beautiful cabinetry in baths w/granite counters. Lower level features; gym area with mirrored surround and rubber flooring, Office is professionally soundproofed & wired office can be used as 4th BR, full bath w/jacuzzi corner tub - Rec area w/gas fireplace, TV mount w/custom shelfs and addl storage area, perfect laundry room w/ Samsung front loaders, storage cabinet and laundry sink - Mechanical room has has Culligan whole house water filtration system, w/reverse osmosis for kitchen and refrigerator; perfect water every time, water softener, 6yo Trane heater and A/C - hot water tank 5yo. 2nd attic w/pull down staircase on 2nd floor; addl storage. ADT wireless alarm w/4 cameras, 4 door sensors & 2 motion sensors included. Exterior features include: Roof w/75yr architectural shingles, newer siding and brick facade, paver brick entry & patio, koi pond, perfect organic gardening area, newer sealed cedar fence with a gate that opens out to pond and enchanting gorgeous wooded area where fire pit was used. Playground a few homes away - minutes to everything. One owner that loved his home and hoping you will too. Take a look - make an offer ... **NOTE** seller will include all professional architectural drawings for Family Room addition (included with purchase). *** UPDATE MULTI OFFERS RECEIVED - must have highest and best by 7pm 5/1. *** NO FURTHER SHOWINGS - ***
Property Specifics
| Single Family | |
| — | |
| Contemporary,Traditional | |
| 1994 | |
| Full | |
| — | |
| Yes | |
| 0.16 |
| Mc Henry | |
| Meadowbrook | |
| — / Not Applicable | |
| None | |
| Public | |
| Public Sewer | |
| 11072417 | |
| 1823251003 |
Nearby Schools
| NAME: | DISTRICT: | DISTANCE: | |
|---|---|---|---|
|
Grade School
Conley Elementary School |
158 | — | |
|
Middle School
Heineman Middle School |
158 | Not in DB | |
|
High School
Huntley High School |
158 | Not in DB | |
Property History
| DATE: | EVENT: | PRICE: | SOURCE: |
|---|---|---|---|
| 4 Jun, 2021 | Sold | $330,000 | MRED MLS |
| 2 May, 2021 | Under contract | $299,900 | MRED MLS |
| 30 Apr, 2021 | Listed for sale | $299,900 | MRED MLS |
| 31 Jan, 2024 | Sold | $390,000 | MRED MLS |
| 2 Jan, 2024 | Under contract | $395,000 | MRED MLS |
| — | Last price change | $400,000 | MRED MLS |
| 10 Dec, 2023 | Listed for sale | $400,000 | MRED MLS |

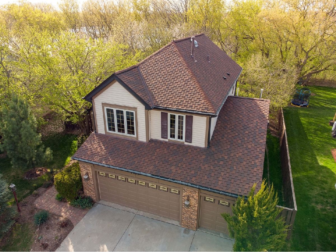
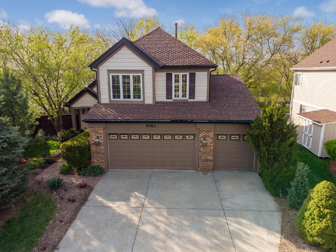
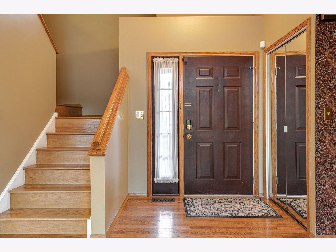
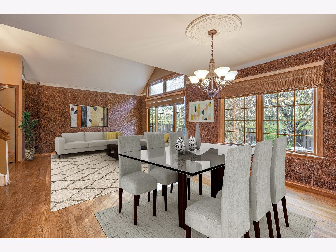
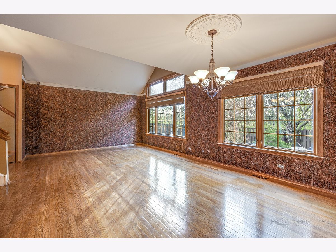
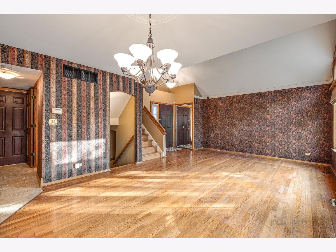
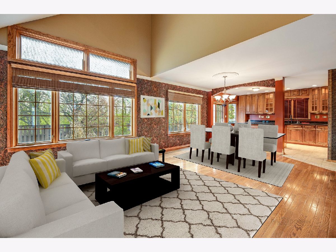
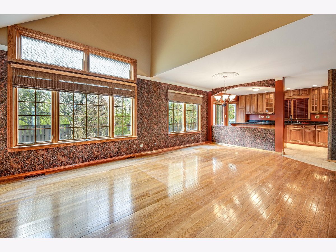
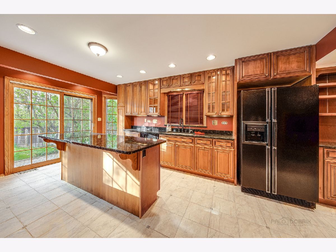
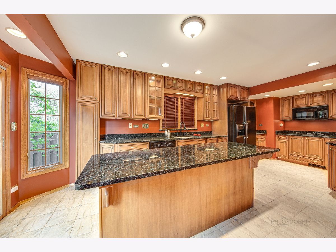
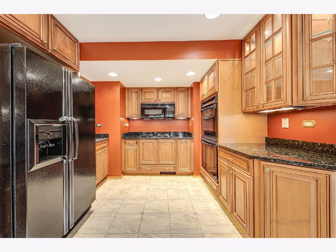
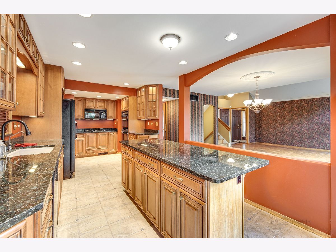
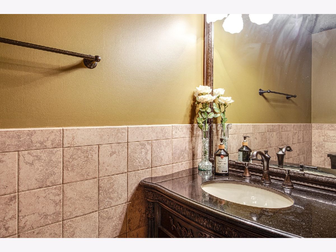
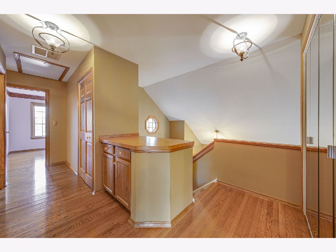
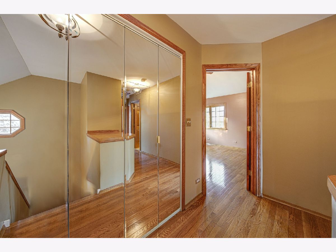
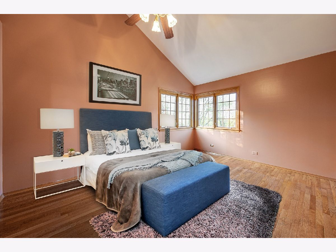
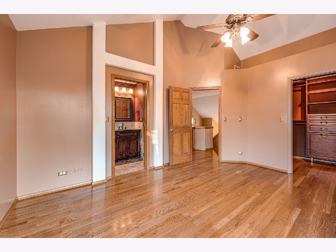
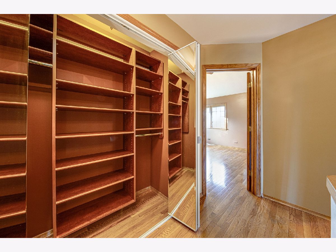
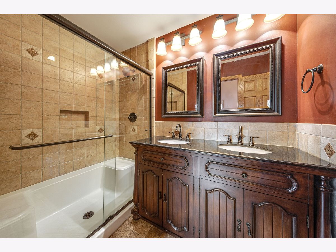
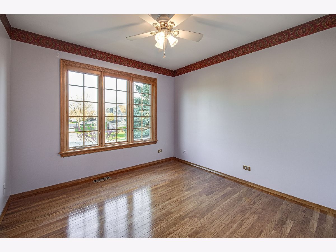
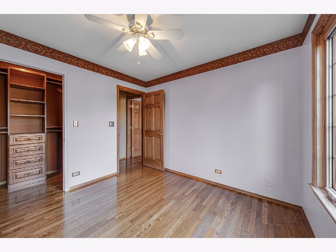
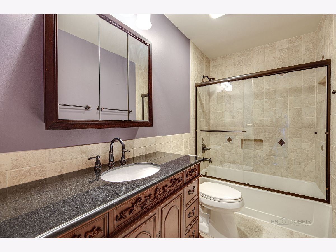
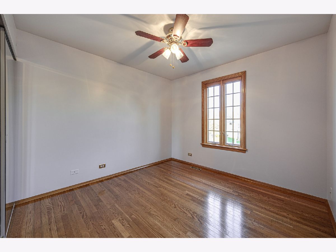
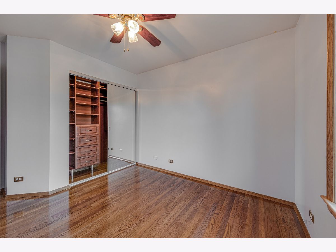
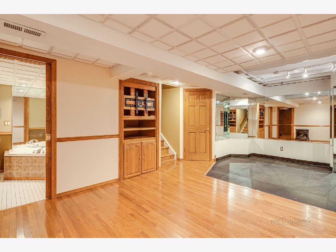
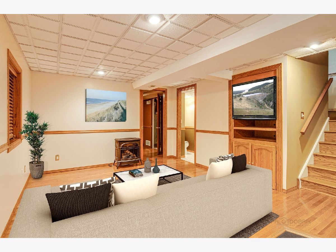
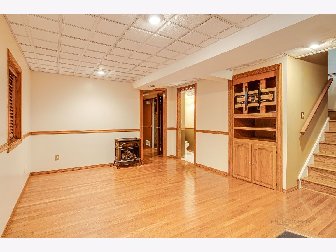

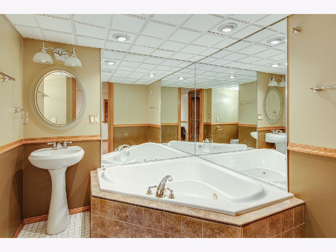
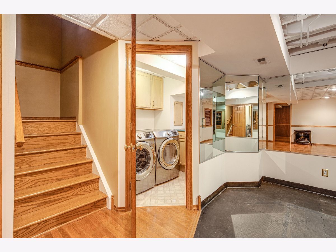
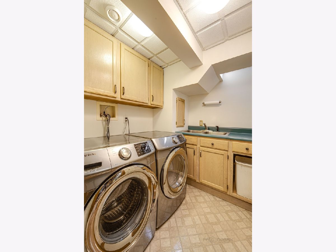
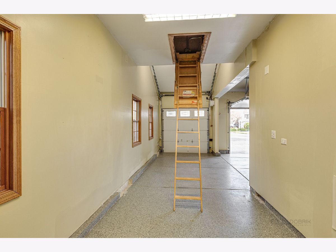

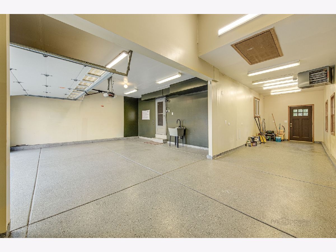

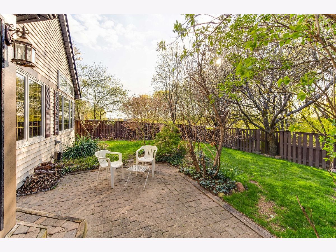
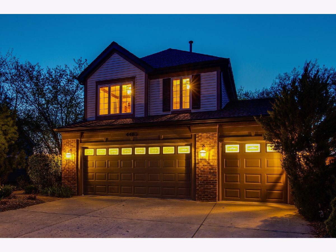
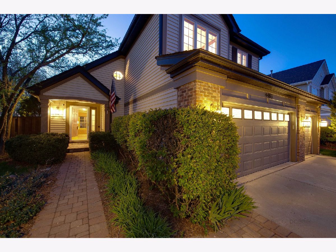
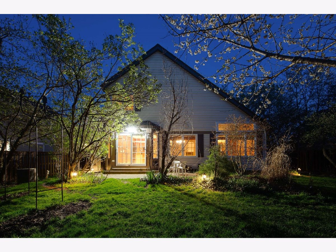
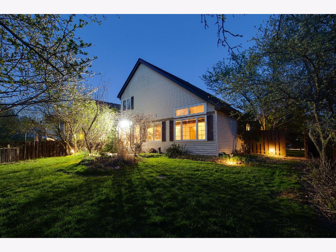
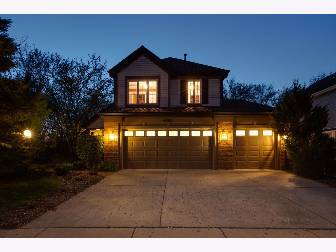
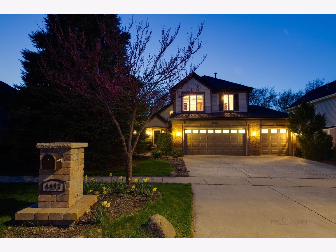

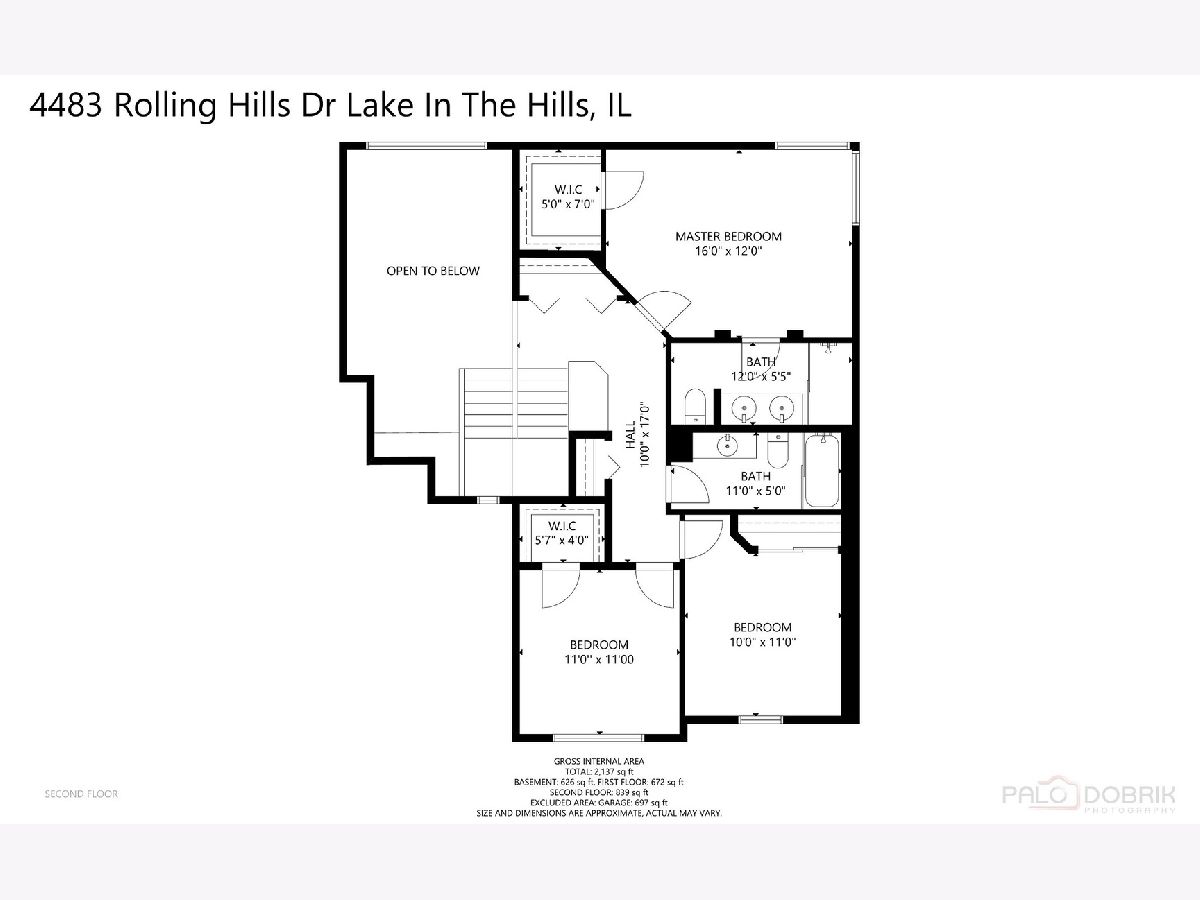
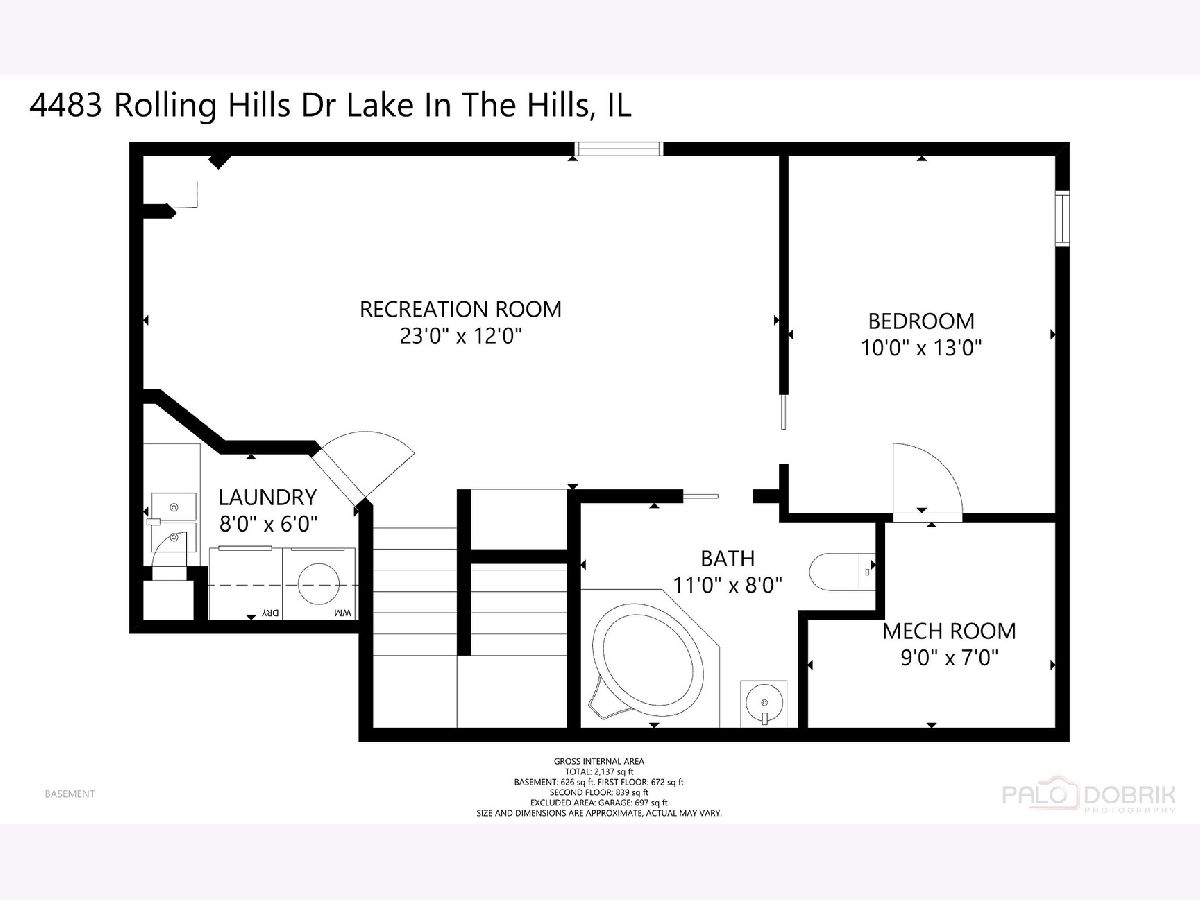
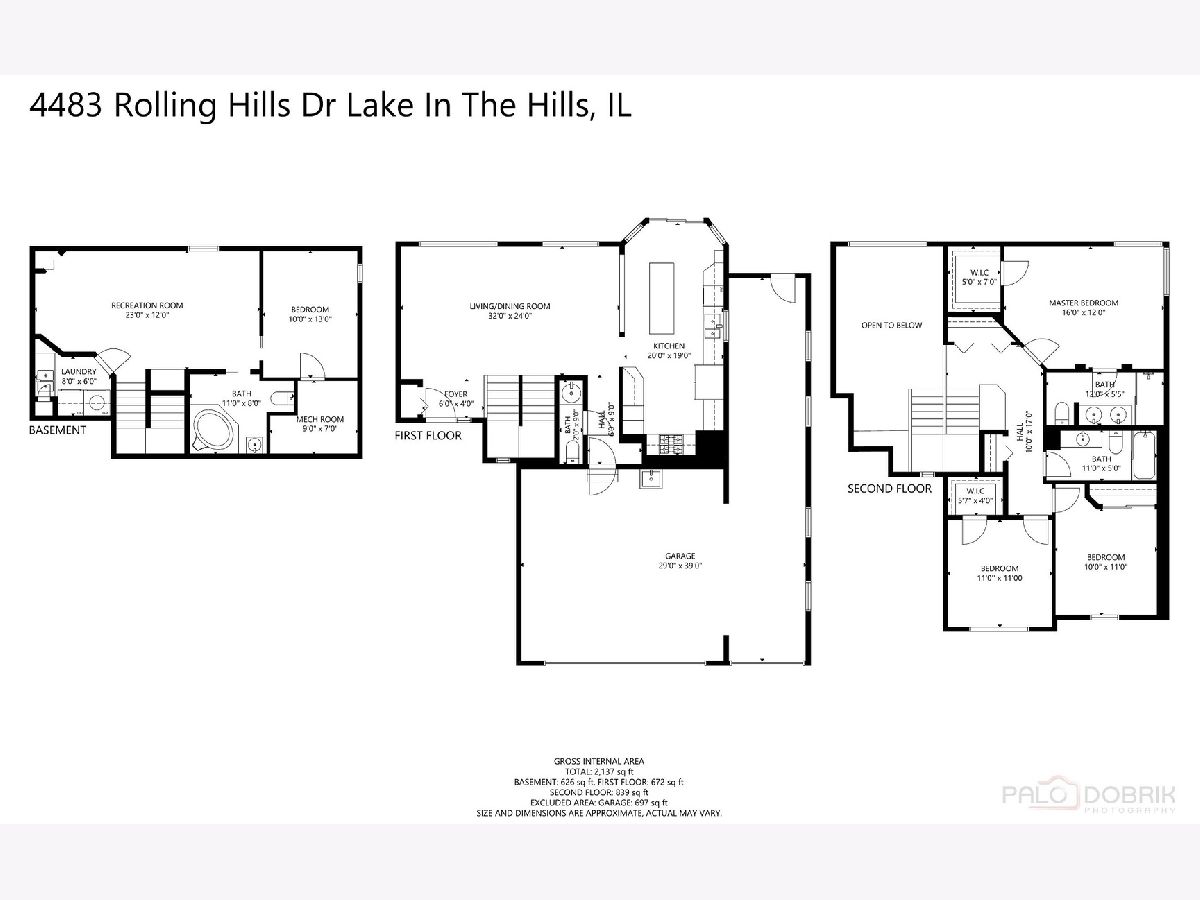
Room Specifics
Total Bedrooms: 3
Bedrooms Above Ground: 3
Bedrooms Below Ground: 0
Dimensions: —
Floor Type: Hardwood
Dimensions: —
Floor Type: Hardwood
Full Bathrooms: 4
Bathroom Amenities: Whirlpool
Bathroom in Basement: 1
Rooms: Office,Recreation Room,Utility Room-Lower Level
Basement Description: Finished
Other Specifics
| 4 | |
| Concrete Perimeter | |
| Concrete | |
| Patio, Brick Paver Patio, Storms/Screens | |
| Fenced Yard,Pond(s),Water View,Wooded,Mature Trees,Backs to Open Grnd,Backs to Trees/Woods,Views,Waterfront,Water Garden,Wood Fence | |
| 90 X 105 X 87 X 109 | |
| Full,Pull Down Stair,Unfinished | |
| Full | |
| Vaulted/Cathedral Ceilings, Hardwood Floors, Built-in Features, Walk-In Closet(s), Open Floorplan, Special Millwork, Some Window Treatmnt, Dining Combo, Drapes/Blinds, Granite Counters, Some Insulated Wndws, Some Storm Doors | |
| Double Oven, Microwave, Dishwasher, Refrigerator, Washer, Dryer, Disposal, Cooktop, Built-In Oven, Range Hood, Water Purifier Owned, Water Softener Owned | |
| Not in DB | |
| Park, Lake, Curbs, Sidewalks, Street Lights, Street Paved | |
| — | |
| — | |
| Attached Fireplace Doors/Screen, Gas Log |
Tax History
| Year | Property Taxes |
|---|---|
| 2021 | $6,508 |
| 2024 | $6,988 |
Contact Agent
Nearby Similar Homes
Nearby Sold Comparables
Contact Agent
Listing Provided By
Century 21 Elm, Realtors

