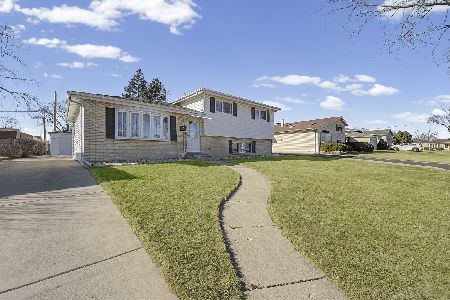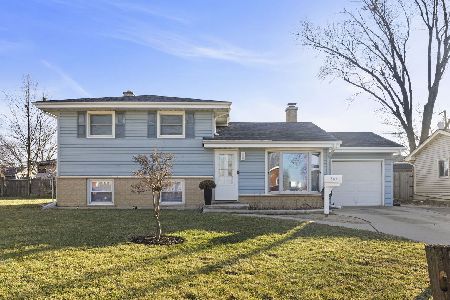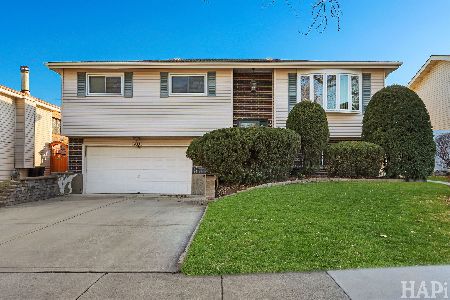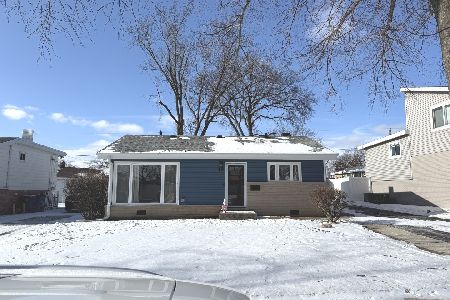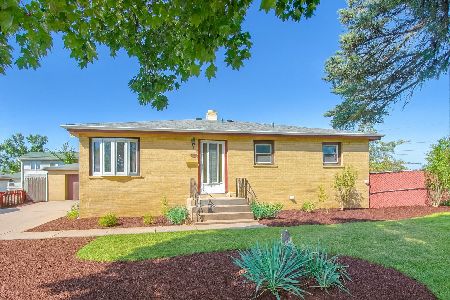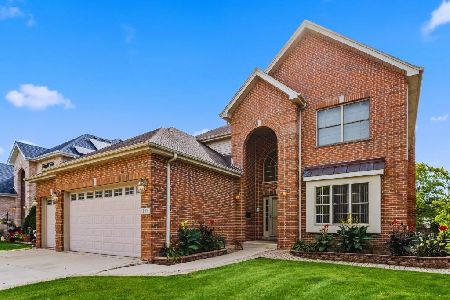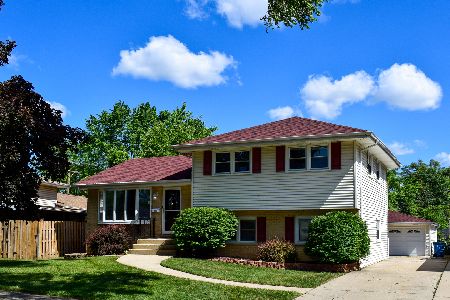449 Circle Drive, Addison, Illinois 60101
$264,900
|
Sold
|
|
| Status: | Closed |
| Sqft: | 1,332 |
| Cost/Sqft: | $199 |
| Beds: | 3 |
| Baths: | 2 |
| Year Built: | 1964 |
| Property Taxes: | $3,432 |
| Days On Market: | 2076 |
| Lot Size: | 0,20 |
Description
Long time owner has lovingly maintained this 3BR/1.1BA split on large lot. Enter home to neutrally decorated L shaped LR/DR with hardwood flooring. On trend white kitchen cabinets with grey walls and grey plank ceramic tile floor with stainless steel appliances. Built in stove: 2016, Cooktop, 2015, Refrigerator 2018. Upper level has 3 large bedrooms all with hardwood floors, ceiling fans/light, large closets and neutral walls. Full bath with double sinks, ceramic tile floor. Lower level has cozy family room with carpeting. Half bath nearby. Utility room contains Laundry and exterior exit. Attached 1 car garage with work bench for all your handyperson needs. Extra wide asphalt driveway with room for extra cars, boats, etc. Mechanicals and exterior items all in excellent condition. 30 yr shingles on roof: 2010. Newer vinyl windows throughout replaced 2004. Gas forced air furnace with Aprilaire humidifier and CAC: 2002. Water heater, 40 gallon, 2016. This home is in excellent condition. Make it yours today!
Property Specifics
| Single Family | |
| — | |
| — | |
| 1964 | |
| Partial,Walkout | |
| SPLIT | |
| No | |
| 0.2 |
| Du Page | |
| — | |
| — / Not Applicable | |
| None | |
| Lake Michigan,Public | |
| Public Sewer | |
| 10759483 | |
| 0329419001 |
Nearby Schools
| NAME: | DISTRICT: | DISTANCE: | |
|---|---|---|---|
|
Grade School
Lake Park Elementary School |
4 | — | |
|
Middle School
Indian Trail Junior High School |
4 | Not in DB | |
|
High School
Addison Trail High School |
88 | Not in DB | |
Property History
| DATE: | EVENT: | PRICE: | SOURCE: |
|---|---|---|---|
| 1 Sep, 2020 | Sold | $264,900 | MRED MLS |
| 17 Jul, 2020 | Under contract | $264,900 | MRED MLS |
| — | Last price change | $269,900 | MRED MLS |
| 25 Jun, 2020 | Listed for sale | $269,900 | MRED MLS |
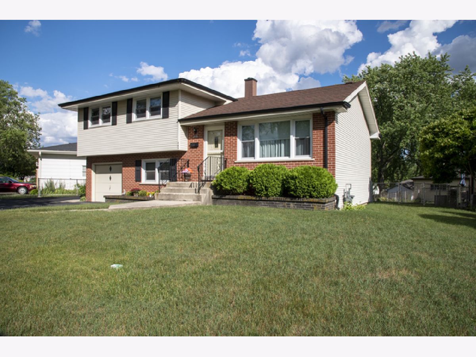
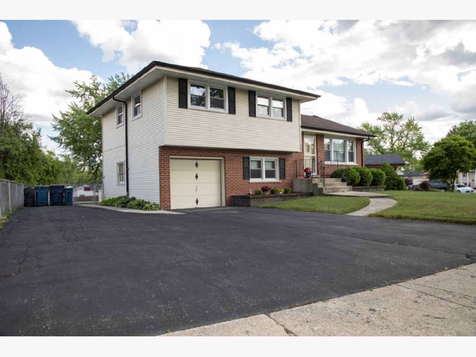
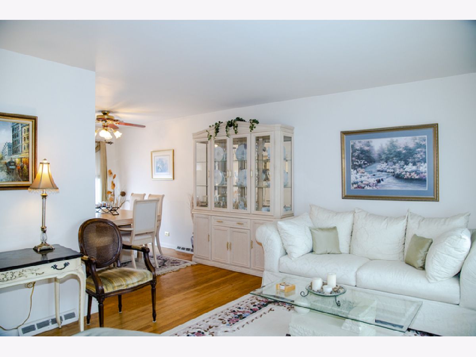
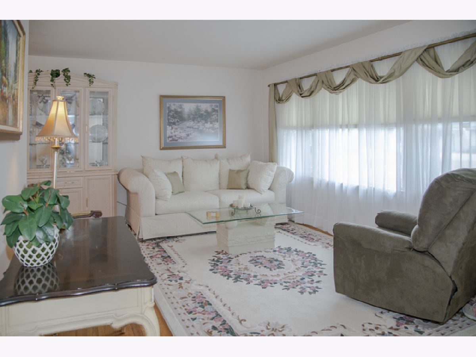
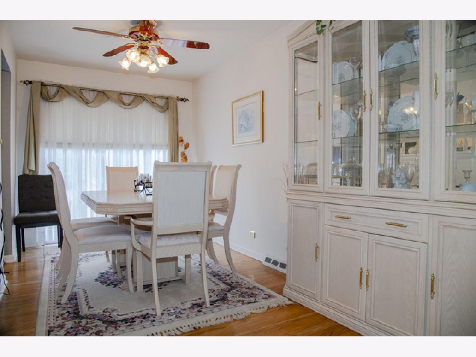
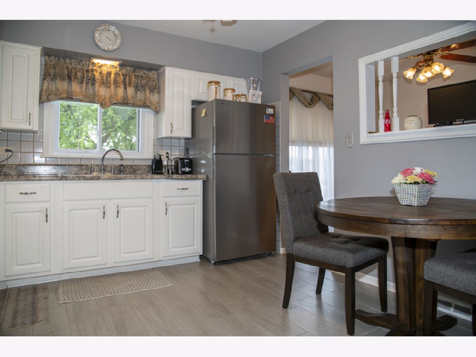
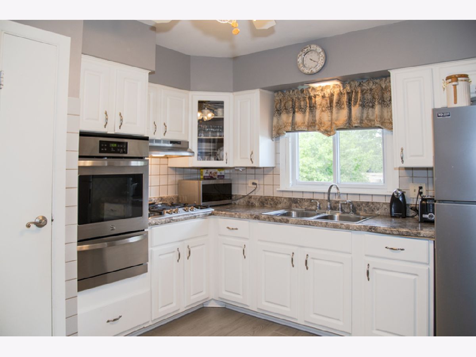
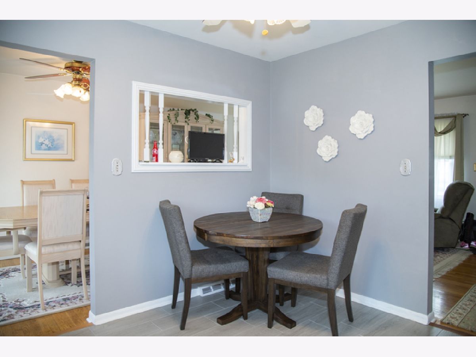
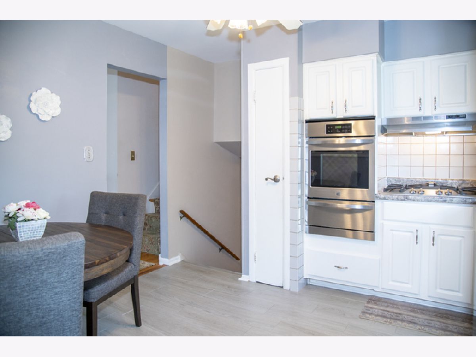
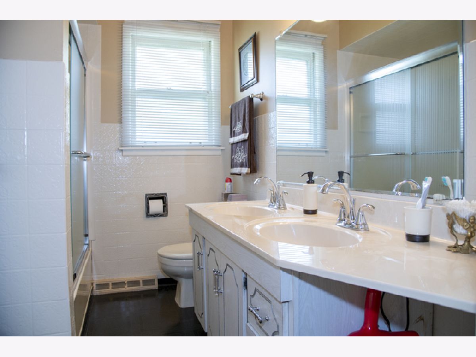
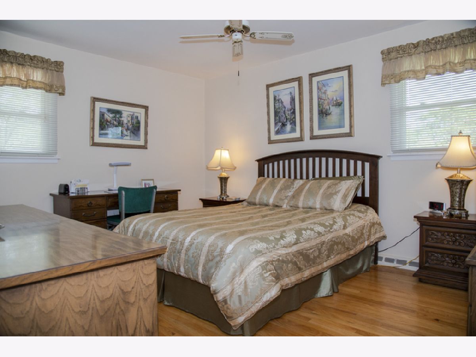
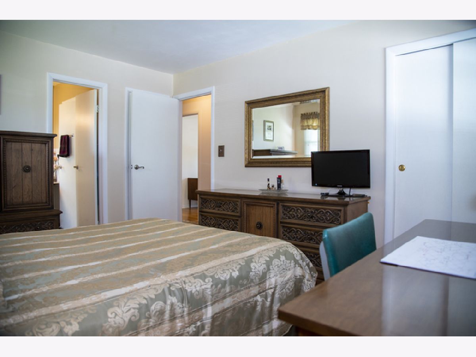
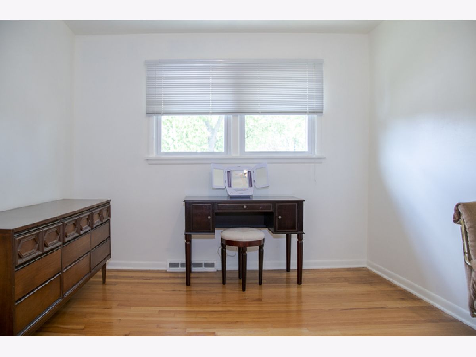
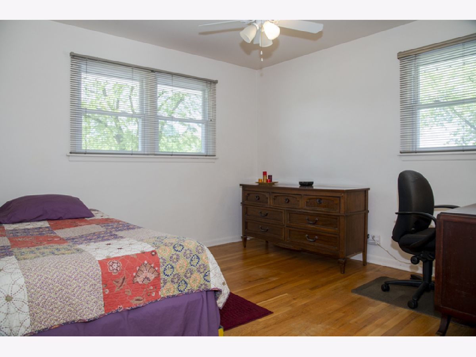
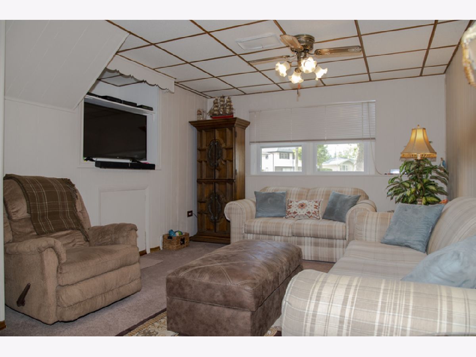
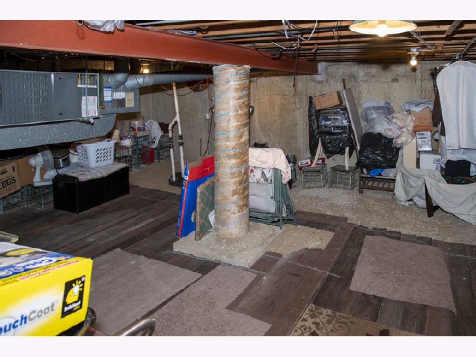
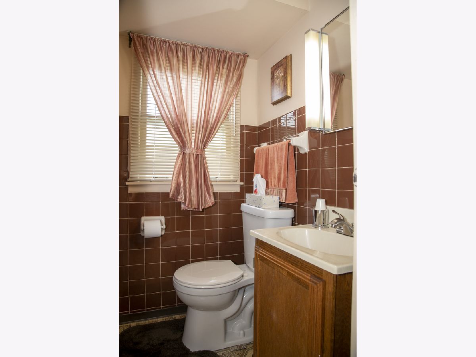
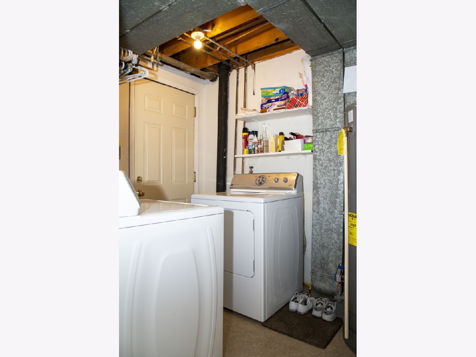
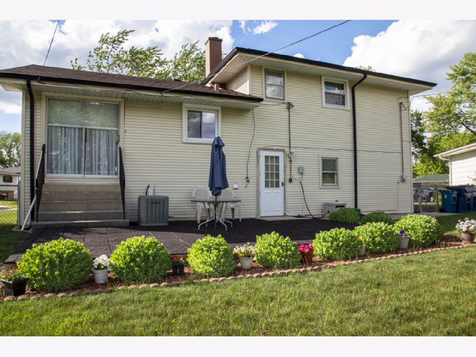
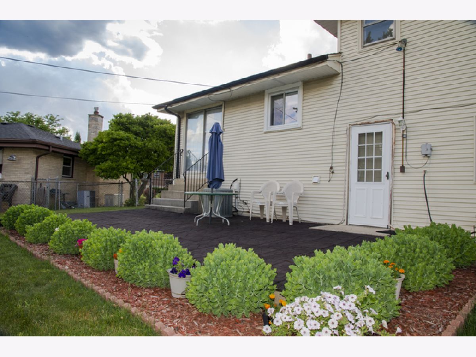
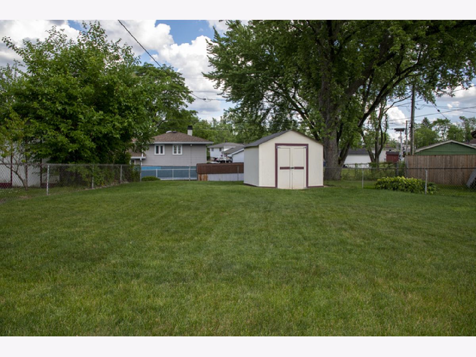
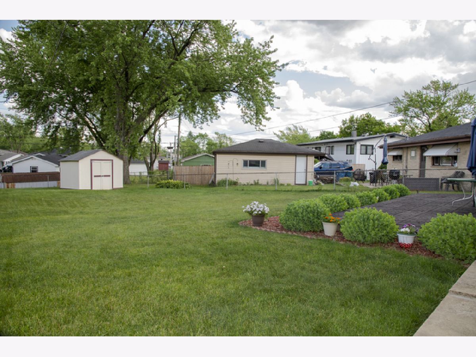
Room Specifics
Total Bedrooms: 3
Bedrooms Above Ground: 3
Bedrooms Below Ground: 0
Dimensions: —
Floor Type: Hardwood
Dimensions: —
Floor Type: Hardwood
Full Bathrooms: 2
Bathroom Amenities: —
Bathroom in Basement: 1
Rooms: No additional rooms
Basement Description: Crawl
Other Specifics
| 1 | |
| Concrete Perimeter | |
| Asphalt | |
| Patio, Storms/Screens, Workshop | |
| — | |
| 94X142 | |
| — | |
| None | |
| Hardwood Floors | |
| Refrigerator, Washer, Dryer, Stainless Steel Appliance(s), Cooktop, Built-In Oven, Range Hood | |
| Not in DB | |
| Curbs, Sidewalks | |
| — | |
| — | |
| — |
Tax History
| Year | Property Taxes |
|---|---|
| 2020 | $3,432 |
Contact Agent
Nearby Similar Homes
Nearby Sold Comparables
Contact Agent
Listing Provided By
RE/MAX Destiny

