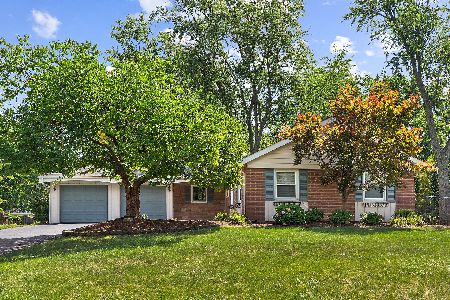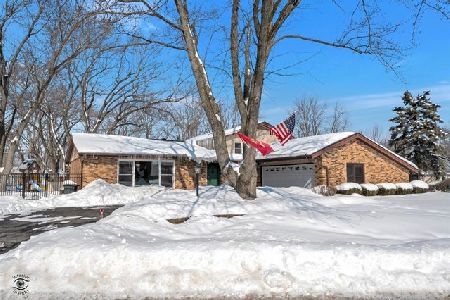449 Cottonwood Road, Frankfort, Illinois 60423
$255,500
|
Sold
|
|
| Status: | Closed |
| Sqft: | 1,752 |
| Cost/Sqft: | $143 |
| Beds: | 3 |
| Baths: | 2 |
| Year Built: | 1976 |
| Property Taxes: | $7,184 |
| Days On Market: | 3478 |
| Lot Size: | 0,00 |
Description
Three bedroom ranch located on a large, beautifully landscaped corner lot. This home has been well cared for and maintained with lots of updates; Kitchen features Granite, Stainless Appliances, Tile Back splash, and under cabinet lighting. Stone Fireplace. Master Bath and Guest Bath have both been completely updated. Master Bath includes a Steam Shower. Relax on the Patio, Porch, or Four Season Room while surrounded by mature trees. 12X15 garage addition makes a great workshop or storage area. Whole house speaker system. Roof, Furnace, and AC all new in 2007. Beautiful Trim, Crown Molding, and Wainscoting. Great Frankfort location near Lincoln-Way East HS. Must see to fully appreciate!
Property Specifics
| Single Family | |
| — | |
| Ranch | |
| 1976 | |
| None | |
| — | |
| No | |
| 0 |
| Will | |
| Connecticut Hills | |
| 0 / Not Applicable | |
| None | |
| Public | |
| Public Sewer | |
| 09283659 | |
| 1909211100140000 |
Nearby Schools
| NAME: | DISTRICT: | DISTANCE: | |
|---|---|---|---|
|
Grade School
Grand Prairie Elementary School |
157C | — | |
|
Middle School
Hickory Creek Middle School |
157C | Not in DB | |
|
High School
Lincoln-way East High School |
210 | Not in DB | |
|
Alternate Elementary School
Chelsea Elementary School |
— | Not in DB | |
Property History
| DATE: | EVENT: | PRICE: | SOURCE: |
|---|---|---|---|
| 29 Dec, 2007 | Sold | $244,250 | MRED MLS |
| 16 Nov, 2007 | Under contract | $247,000 | MRED MLS |
| — | Last price change | $259,000 | MRED MLS |
| 28 May, 2007 | Listed for sale | $315,000 | MRED MLS |
| 27 Aug, 2016 | Sold | $255,500 | MRED MLS |
| 13 Jul, 2016 | Under contract | $250,000 | MRED MLS |
| 12 Jul, 2016 | Listed for sale | $250,000 | MRED MLS |
Room Specifics
Total Bedrooms: 3
Bedrooms Above Ground: 3
Bedrooms Below Ground: 0
Dimensions: —
Floor Type: Hardwood
Dimensions: —
Floor Type: Hardwood
Full Bathrooms: 2
Bathroom Amenities: Steam Shower
Bathroom in Basement: 0
Rooms: Foyer,Sun Room
Basement Description: Crawl
Other Specifics
| 2 | |
| Concrete Perimeter | |
| Asphalt | |
| Patio, Porch, Storms/Screens | |
| Corner Lot | |
| 113X145X168X80 | |
| Pull Down Stair | |
| Full | |
| Hardwood Floors, Wood Laminate Floors, First Floor Bedroom, First Floor Laundry | |
| Range, Microwave, Dishwasher, Refrigerator, Washer, Dryer | |
| Not in DB | |
| Street Lights, Street Paved | |
| — | |
| — | |
| Wood Burning |
Tax History
| Year | Property Taxes |
|---|---|
| 2007 | $3,986 |
| 2016 | $7,184 |
Contact Agent
Nearby Similar Homes
Nearby Sold Comparables
Contact Agent
Listing Provided By
CRIS Realty








