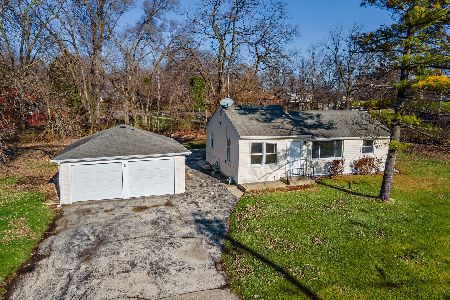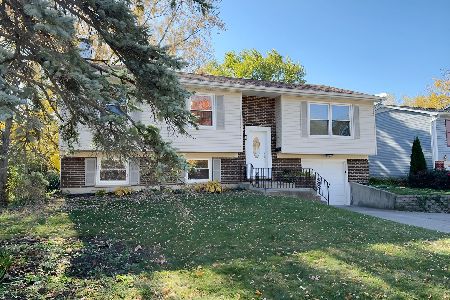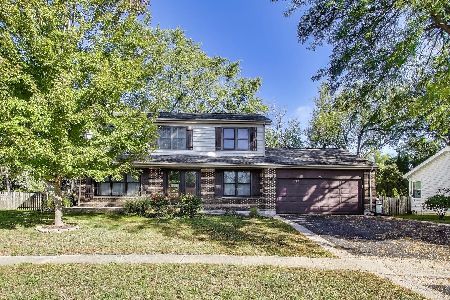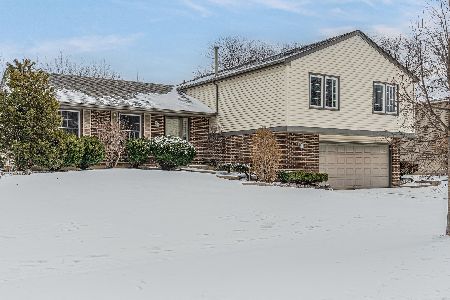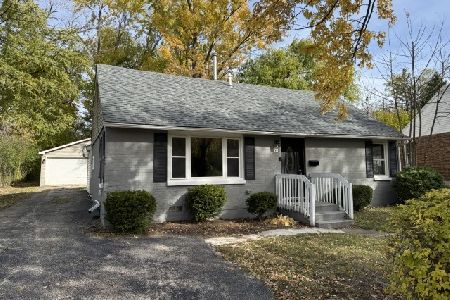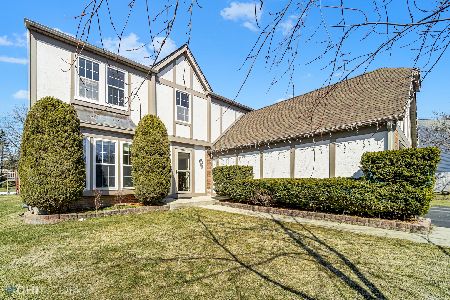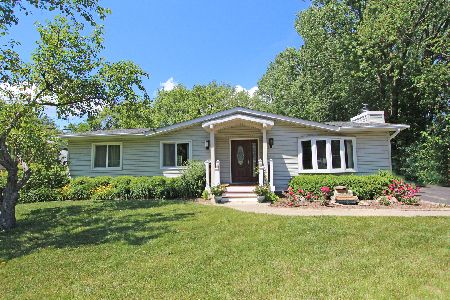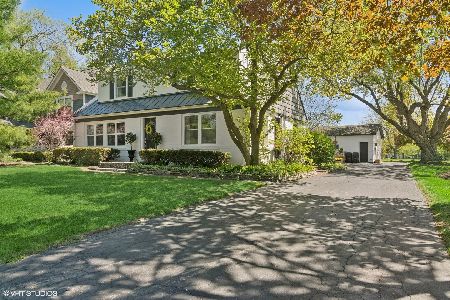449 Grand Avenue, Lake Zurich, Illinois 60047
$295,000
|
Sold
|
|
| Status: | Closed |
| Sqft: | 2,794 |
| Cost/Sqft: | $109 |
| Beds: | 3 |
| Baths: | 2 |
| Year Built: | 1955 |
| Property Taxes: | $8,459 |
| Days On Market: | 2552 |
| Lot Size: | 0,79 |
Description
Open Foyer Welcomes You Home to This Mid Century Ranch with A Bright & Open Floor Plan * Redesigned & Repainted Throughout in Popular Colors * Hardwood Floors in Formal Living Room with Wood Burning Fireplace & Combo Dining Room is Great Entertaining Space * Large Spacious Kitchen has a Huge Eating Area & Big Center Island with Breakfast Bar * Bright Sun Room for Quiet Time, Reading Books or Watching Movies * Plus a Huge 24'x18' Family Room with Laminate Floors & Room to Roam * Hardwood Floors in the Master Bedroom with Master Bathroom & Hardwood Floors in the 2 Additional Bedrooms * If You are Looking for Privacy, You have It Here with a 3/4 of an Acre Lot with Views of Nature & the Outdoors * Flowers Hiding Under the Snow until Spring * Doors Lead to Tranquil Patio Area & Fenced Yard * Close to Express Ways, Shopping & about 20 minutes from a Metra Train * Great Schools * Walk to the Downtown Area & the Parks on Private Lake Zurich
Property Specifics
| Single Family | |
| — | |
| Ranch | |
| 1955 | |
| None | |
| RANCH | |
| No | |
| 0.79 |
| Lake | |
| — | |
| 0 / Not Applicable | |
| None | |
| Public | |
| Public Sewer | |
| 10279124 | |
| 14204060430000 |
Nearby Schools
| NAME: | DISTRICT: | DISTANCE: | |
|---|---|---|---|
|
Grade School
May Whitney Elementary School |
95 | — | |
|
Middle School
Lake Zurich Middle - N Campus |
95 | Not in DB | |
|
High School
Lake Zurich High School |
95 | Not in DB | |
Property History
| DATE: | EVENT: | PRICE: | SOURCE: |
|---|---|---|---|
| 11 Jul, 2019 | Sold | $295,000 | MRED MLS |
| 26 May, 2019 | Under contract | $304,900 | MRED MLS |
| — | Last price change | $314,900 | MRED MLS |
| 21 Feb, 2019 | Listed for sale | $314,900 | MRED MLS |
Room Specifics
Total Bedrooms: 3
Bedrooms Above Ground: 3
Bedrooms Below Ground: 0
Dimensions: —
Floor Type: Hardwood
Dimensions: —
Floor Type: Hardwood
Full Bathrooms: 2
Bathroom Amenities: —
Bathroom in Basement: —
Rooms: Sun Room,Utility Room-1st Floor
Basement Description: Crawl
Other Specifics
| 2 | |
| Concrete Perimeter | |
| Asphalt | |
| Patio, Storms/Screens | |
| Fenced Yard,Landscaped | |
| 130X264X130X264 | |
| Unfinished | |
| Full | |
| Hardwood Floors, Wood Laminate Floors, First Floor Bedroom, First Floor Laundry, First Floor Full Bath | |
| Range, Dishwasher, Refrigerator, Range Hood | |
| Not in DB | |
| Street Lights, Street Paved | |
| — | |
| — | |
| Wood Burning |
Tax History
| Year | Property Taxes |
|---|---|
| 2019 | $8,459 |
Contact Agent
Nearby Similar Homes
Nearby Sold Comparables
Contact Agent
Listing Provided By
RE/MAX Unlimited Northwest

