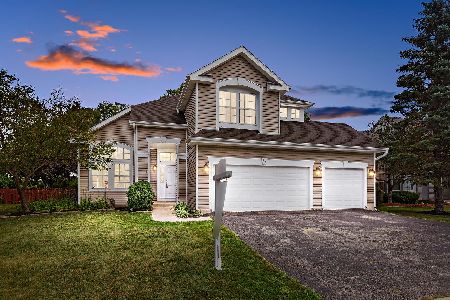449 Haywood Drive, Round Lake, Illinois 60073
$205,000
|
Sold
|
|
| Status: | Closed |
| Sqft: | 2,149 |
| Cost/Sqft: | $99 |
| Beds: | 4 |
| Baths: | 3 |
| Year Built: | 1994 |
| Property Taxes: | $8,296 |
| Days On Market: | 2835 |
| Lot Size: | 0,00 |
Description
4 BR 2.5 bath aluminum sided home/2car garage/transmitter openers/storage shelving. April '18 new gas furnace/circuit breaker panel/hardwood floors refinished. Deck overlooks park district; leads to 2014 brick paver patio 26x7; shed/burn pit/ backyard. Central air/6 ceiling fans. Garage entrance: hall to closet/.5 bath/optional mud room/office/1st fl laundry. Entry foyer/vaulted ceiling/natural light to living rm/adjacent dining rm. Eat in kitchen/sliding door to deck. Newer stainless steel appliances: convection oven/2017 dishwasher/3 door fridge & water/ice dispenser/micro/disposal/pantry. Hardwood floor surround to family rm w/gas fireplace. 2nd fl 4 BR: vaulted master/mirror walk in closet/ bath suite/dbl sink/soak tub/upgraded 2017 walkin shower/private toilet. Downstairs: recessed lighting optional fitness/game/family rm; storage; laundry/utility sink/workshop. Nearby:Schools, library, park, shopping. Home warranty provided Price reduction in consideration for paint/carpet
Property Specifics
| Single Family | |
| — | |
| — | |
| 1994 | |
| Full | |
| TAMARACK | |
| No | |
| — |
| Lake | |
| Park View | |
| 0 / Not Applicable | |
| None | |
| Lake Michigan | |
| Public Sewer | |
| 09854714 | |
| 06302030040000 |
Property History
| DATE: | EVENT: | PRICE: | SOURCE: |
|---|---|---|---|
| 12 Jul, 2018 | Sold | $205,000 | MRED MLS |
| 26 May, 2018 | Under contract | $213,000 | MRED MLS |
| — | Last price change | $217,999 | MRED MLS |
| 12 Feb, 2018 | Listed for sale | $226,000 | MRED MLS |
Room Specifics
Total Bedrooms: 4
Bedrooms Above Ground: 4
Bedrooms Below Ground: 0
Dimensions: —
Floor Type: Carpet
Dimensions: —
Floor Type: Carpet
Dimensions: —
Floor Type: Carpet
Full Bathrooms: 3
Bathroom Amenities: Separate Shower,Double Sink
Bathroom in Basement: 0
Rooms: Utility Room-Lower Level
Basement Description: Partially Finished
Other Specifics
| 2 | |
| — | |
| Asphalt | |
| Deck, Brick Paver Patio | |
| Nature Preserve Adjacent,Landscaped,Park Adjacent | |
| 88X188 | |
| Pull Down Stair | |
| Full | |
| Vaulted/Cathedral Ceilings, Hardwood Floors, First Floor Laundry | |
| Range, Microwave, Dishwasher, Refrigerator, Washer, Dryer, Disposal, Stainless Steel Appliance(s) | |
| Not in DB | |
| Pool | |
| — | |
| — | |
| Gas Starter |
Tax History
| Year | Property Taxes |
|---|---|
| 2018 | $8,296 |
Contact Agent
Nearby Similar Homes
Nearby Sold Comparables
Contact Agent
Listing Provided By
Platinum Partners Realtors





