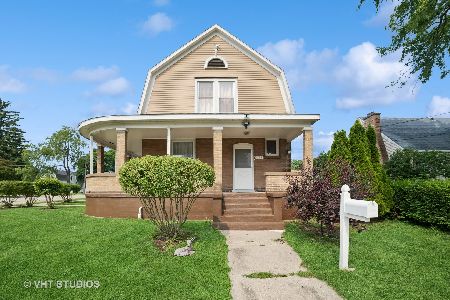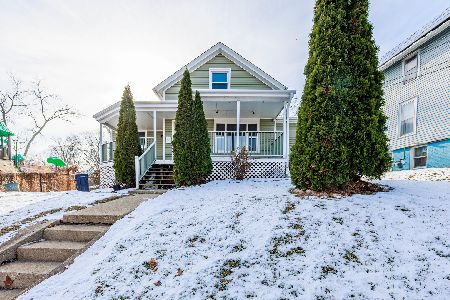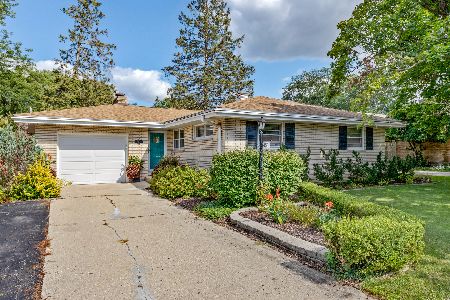449 Hubbard Avenue, Elgin, Illinois 60123
$237,000
|
Sold
|
|
| Status: | Closed |
| Sqft: | 1,608 |
| Cost/Sqft: | $145 |
| Beds: | 3 |
| Baths: | 3 |
| Year Built: | 1960 |
| Property Taxes: | $4,776 |
| Days On Market: | 2825 |
| Lot Size: | 0,18 |
Description
Beautifully updated property on tree lined street, has everything you need to make this house your new home! Large kitchen with eat-in space, open to dining room and large living room with fireplace. Home offers 3 levels of living space plus a large full height sub basement, with tons of storage throughout. Laundry room has an adorable built-in valet, and table height cabinets. There's even a laundry shoot from 2nd floor! Lower level and sub basement have radiant heated floors! Sub basement has potential for so many uses!Professionally landscaped, fenced in back yard with tons of perennials and concrete patio for entertaining and relaxing. The tandem garage has an over head door to the back yard! Great for accessing yard equipment or make your very own man-cave/she-shed! Close to Metra, I-90, parks, golf, downtown Elgin area which has so much to offer. Home has meticulously maintained and cared for. NOTHING TO DO BUT MOVE RIGHT IN!
Property Specifics
| Single Family | |
| — | |
| Quad Level | |
| 1960 | |
| Full | |
| — | |
| No | |
| 0.18 |
| Kane | |
| Green Acres | |
| 0 / Not Applicable | |
| None | |
| Public | |
| Public Sewer | |
| 09935220 | |
| 0610482005 |
Nearby Schools
| NAME: | DISTRICT: | DISTANCE: | |
|---|---|---|---|
|
Grade School
Highland Elementary School |
46 | — | |
|
Middle School
Kimball Middle School |
46 | Not in DB | |
|
High School
Larkin High School |
46 | Not in DB | |
Property History
| DATE: | EVENT: | PRICE: | SOURCE: |
|---|---|---|---|
| 7 Jun, 2018 | Sold | $237,000 | MRED MLS |
| 4 May, 2018 | Under contract | $233,900 | MRED MLS |
| 1 May, 2018 | Listed for sale | $233,900 | MRED MLS |
Room Specifics
Total Bedrooms: 3
Bedrooms Above Ground: 3
Bedrooms Below Ground: 0
Dimensions: —
Floor Type: Hardwood
Dimensions: —
Floor Type: Hardwood
Full Bathrooms: 3
Bathroom Amenities: —
Bathroom in Basement: 0
Rooms: Storage
Basement Description: Sub-Basement
Other Specifics
| 2 | |
| Concrete Perimeter | |
| Concrete | |
| Patio, Porch | |
| — | |
| 62X130X59X130 | |
| Unfinished | |
| None | |
| Hardwood Floors, Wood Laminate Floors, Heated Floors | |
| Double Oven, Microwave, Dishwasher, Refrigerator, Disposal, Stainless Steel Appliance(s) | |
| Not in DB | |
| Sidewalks, Street Lights, Street Paved | |
| — | |
| — | |
| Wood Burning |
Tax History
| Year | Property Taxes |
|---|---|
| 2018 | $4,776 |
Contact Agent
Nearby Similar Homes
Nearby Sold Comparables
Contact Agent
Listing Provided By
Berkshire Hathaway HomeServices Starck Real Estate










