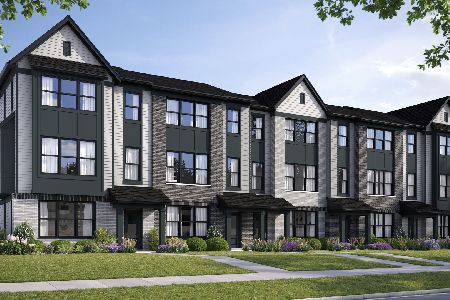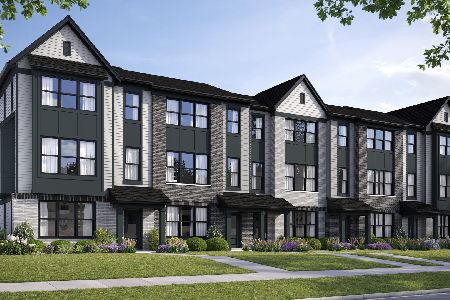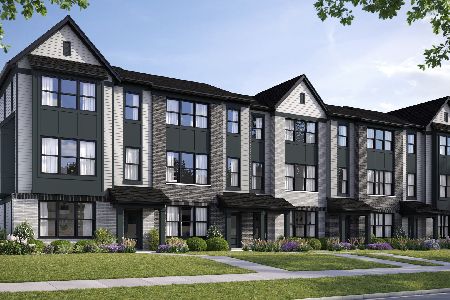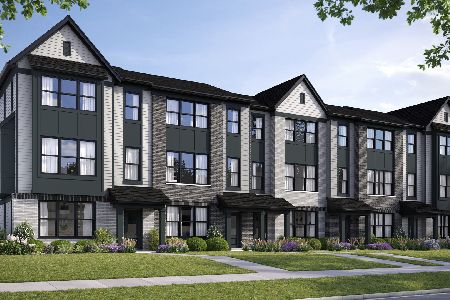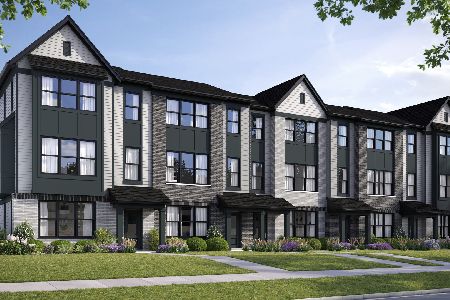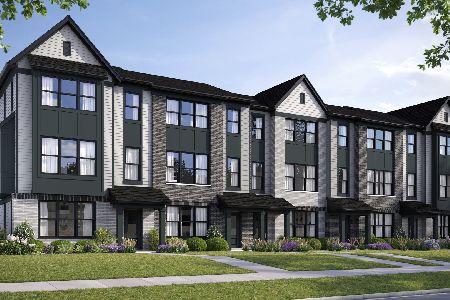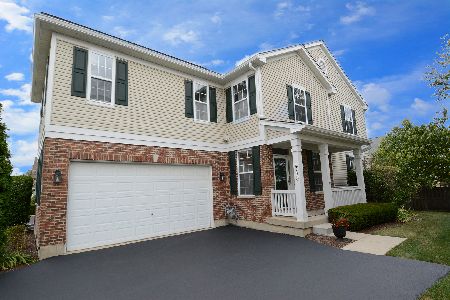449 Nelson Drive, Geneva, Illinois 60134
$195,000
|
Sold
|
|
| Status: | Closed |
| Sqft: | 2,150 |
| Cost/Sqft: | $102 |
| Beds: | 3 |
| Baths: | 3 |
| Year Built: | 2002 |
| Property Taxes: | $6,436 |
| Days On Market: | 5253 |
| Lot Size: | 0,00 |
Description
PRICED TO SELL! QUICK CLOSE! - $30k PRICE DROP. OWNER SAYS "SELL!" 2150 SQFT OPEN FLOOR PLAN WITH DECK. FEATURING LIVINGROOM W/ GAS LOG FIREPLACE. 3 BDRM'S & STUDY/OFFICE/4TH BDRM OPTION. FULL BASEMENT, 27 X 14 LARGE MASTER & 12X6 WALK IN CLOSET. LUX BATH WITH SEPERATE TUB AND SHOWER. SECOND FLOOR LAUNDRY. GREAT LOCATION NEAR GENEVA COMMONS. ENJOY THE WALKING PATHS AND PARK AROUND THE CORNER. NOT A SHORT SALE!
Property Specifics
| Condos/Townhomes | |
| 2 | |
| — | |
| 2002 | |
| Full | |
| — | |
| No | |
| — |
| Kane | |
| Fisher Farms Villas | |
| 180 / Monthly | |
| Exterior Maintenance,Lawn Care,Snow Removal | |
| Public | |
| Public Sewer | |
| 07895135 | |
| 1205202023 |
Nearby Schools
| NAME: | DISTRICT: | DISTANCE: | |
|---|---|---|---|
|
Grade School
Heartland Elementary School |
304 | — | |
|
High School
Geneva Community High School |
304 | Not in DB | |
Property History
| DATE: | EVENT: | PRICE: | SOURCE: |
|---|---|---|---|
| 2 Dec, 2011 | Sold | $195,000 | MRED MLS |
| 27 Oct, 2011 | Under contract | $219,000 | MRED MLS |
| — | Last price change | $249,900 | MRED MLS |
| 2 Sep, 2011 | Listed for sale | $249,900 | MRED MLS |
| 8 Apr, 2016 | Under contract | $0 | MRED MLS |
| 10 Feb, 2016 | Listed for sale | $0 | MRED MLS |
| 27 Mar, 2017 | Under contract | $0 | MRED MLS |
| 6 Mar, 2017 | Listed for sale | $0 | MRED MLS |
| 29 Jan, 2021 | Sold | $321,000 | MRED MLS |
| 13 Jan, 2021 | Under contract | $335,000 | MRED MLS |
| — | Last price change | $340,000 | MRED MLS |
| 4 Sep, 2020 | Listed for sale | $340,000 | MRED MLS |
| 4 Mar, 2024 | Sold | $420,000 | MRED MLS |
| 26 Jan, 2024 | Under contract | $400,000 | MRED MLS |
| 23 Jan, 2024 | Listed for sale | $400,000 | MRED MLS |
Room Specifics
Total Bedrooms: 3
Bedrooms Above Ground: 3
Bedrooms Below Ground: 0
Dimensions: —
Floor Type: Carpet
Dimensions: —
Floor Type: Carpet
Full Bathrooms: 3
Bathroom Amenities: Separate Shower,Double Sink,Soaking Tub
Bathroom in Basement: 0
Rooms: Study
Basement Description: Unfinished
Other Specifics
| 2 | |
| Concrete Perimeter | |
| Asphalt | |
| — | |
| Common Grounds,Pond(s),Water View | |
| 4854 | |
| — | |
| Full | |
| Vaulted/Cathedral Ceilings, Skylight(s), Second Floor Laundry | |
| Range, Microwave, Dishwasher, Refrigerator, Disposal | |
| Not in DB | |
| — | |
| — | |
| Bike Room/Bike Trails, Park | |
| Gas Log, Gas Starter |
Tax History
| Year | Property Taxes |
|---|---|
| 2011 | $6,436 |
| 2021 | $8,267 |
| 2024 | $8,382 |
Contact Agent
Nearby Similar Homes
Nearby Sold Comparables
Contact Agent
Listing Provided By
STML Realty Group LLC

