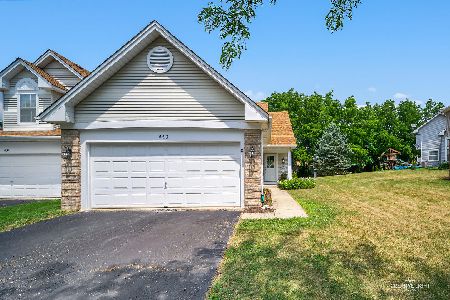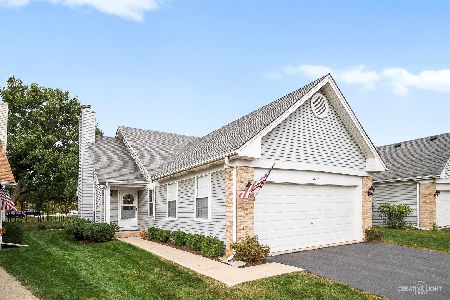449 Prairieview Drive, Oswego, Illinois 60543
$262,000
|
Sold
|
|
| Status: | Closed |
| Sqft: | 1,346 |
| Cost/Sqft: | $178 |
| Beds: | 3 |
| Baths: | 2 |
| Year Built: | 1992 |
| Property Taxes: | $5,451 |
| Days On Market: | 938 |
| Lot Size: | 0,00 |
Description
This feels like a single family home! Lots of windows allowing for natural light throughout the day. Open floor plan with volume ceilings! Large living room and adjacent dining room area. Eat-in kitchen with stainless appliances, plenty of counter space and doors to patio. Primary bedroom with private bath and walk in closet. Walking distance to Prairie Pointe Elementary school and Oswego High School. Minutes to downtown Oswego with lots of shopping, restaurants and recreation.
Property Specifics
| Condos/Townhomes | |
| 1 | |
| — | |
| 1992 | |
| — | |
| — | |
| No | |
| — |
| Kendall | |
| Lakeview Estates | |
| 890 / Annual | |
| — | |
| — | |
| — | |
| 11757988 | |
| 0320176049 |
Nearby Schools
| NAME: | DISTRICT: | DISTANCE: | |
|---|---|---|---|
|
Grade School
Prairie Point Elementary School |
308 | — | |
|
Middle School
Traughber Junior High School |
308 | Not in DB | |
|
High School
Oswego High School |
308 | Not in DB | |
Property History
| DATE: | EVENT: | PRICE: | SOURCE: |
|---|---|---|---|
| 22 Aug, 2019 | Under contract | $0 | MRED MLS |
| 7 Aug, 2019 | Listed for sale | $0 | MRED MLS |
| 29 Apr, 2023 | Sold | $262,000 | MRED MLS |
| 17 Apr, 2023 | Under contract | $240,000 | MRED MLS |
| 13 Apr, 2023 | Listed for sale | $240,000 | MRED MLS |
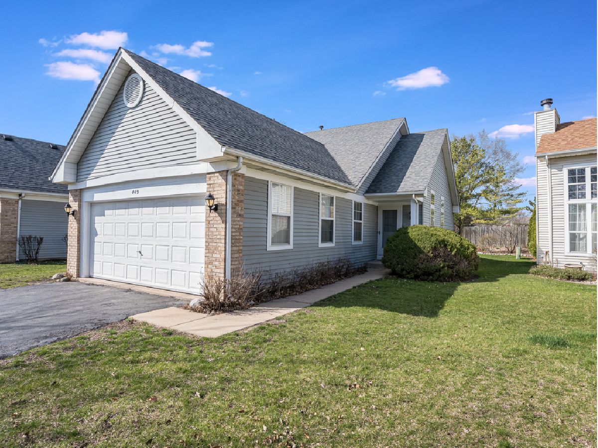
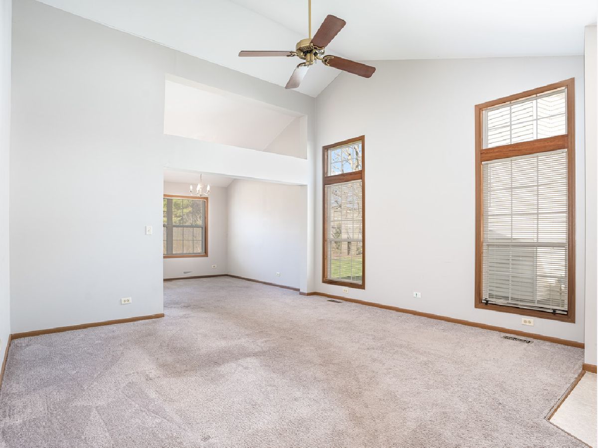
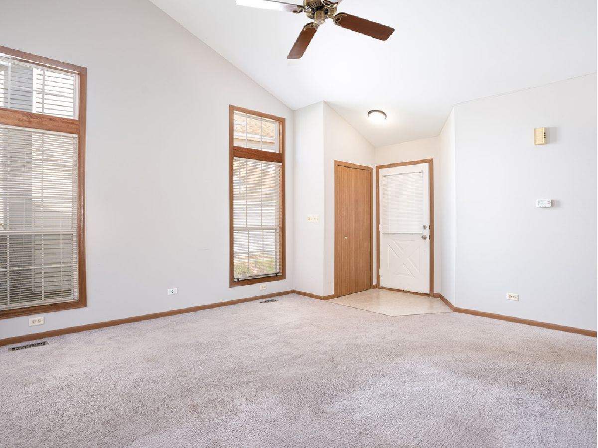
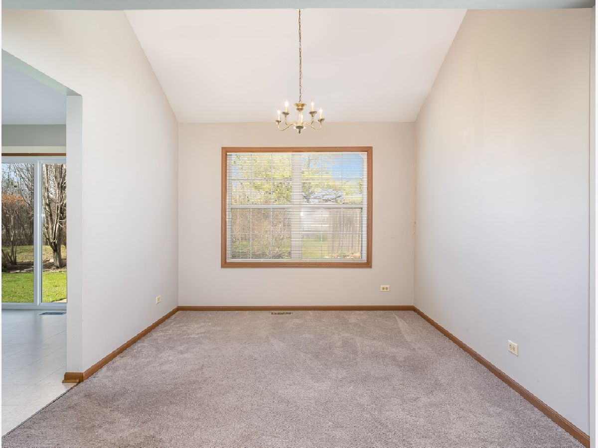
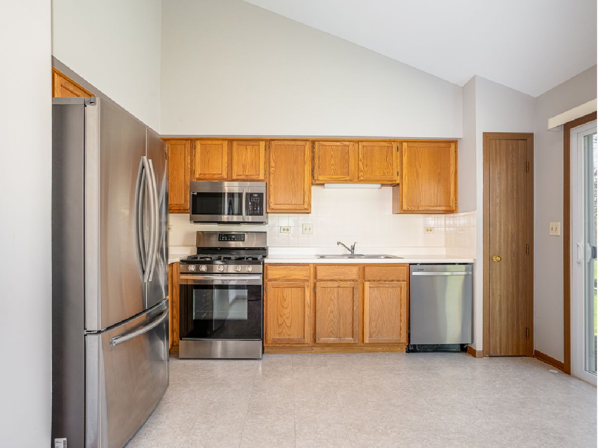
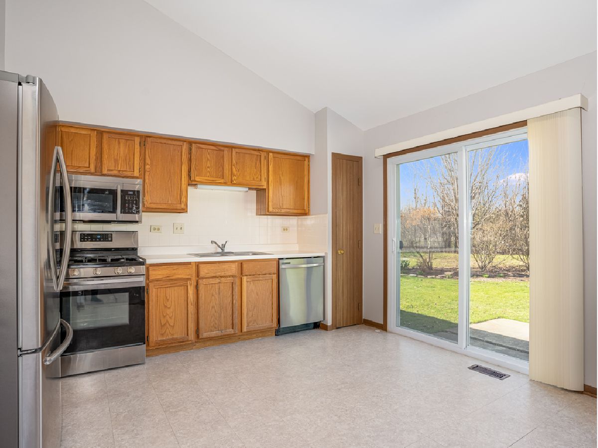
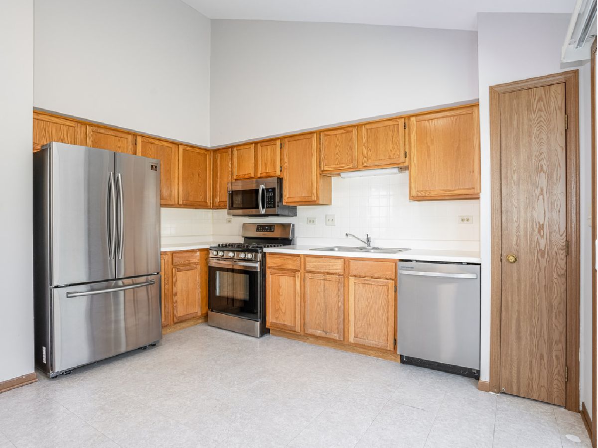
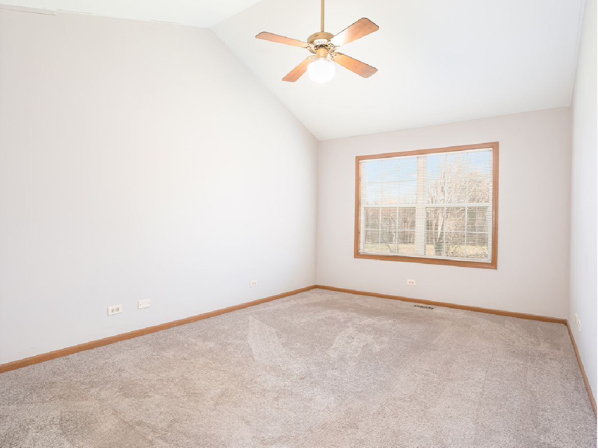
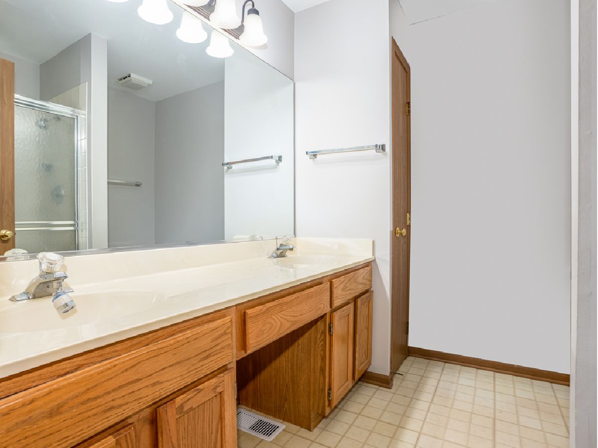
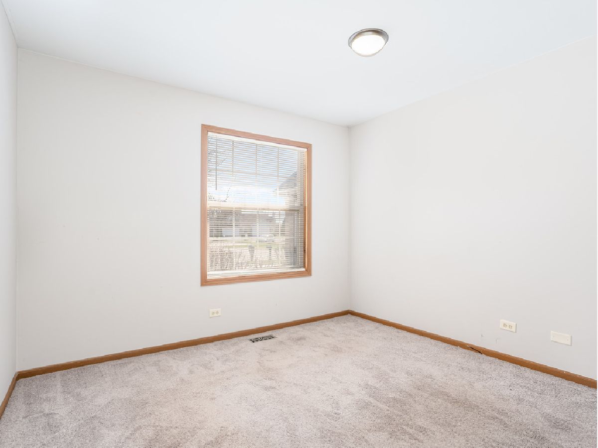
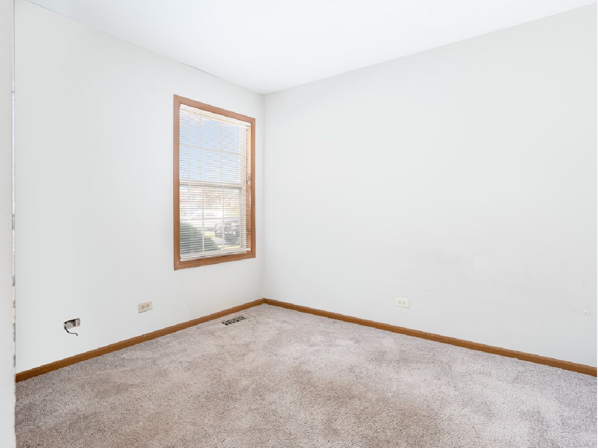
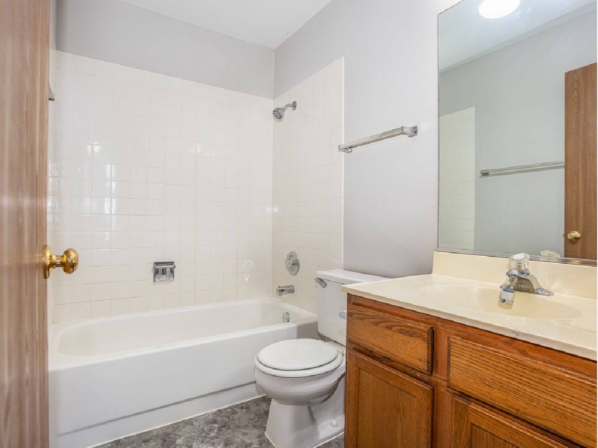
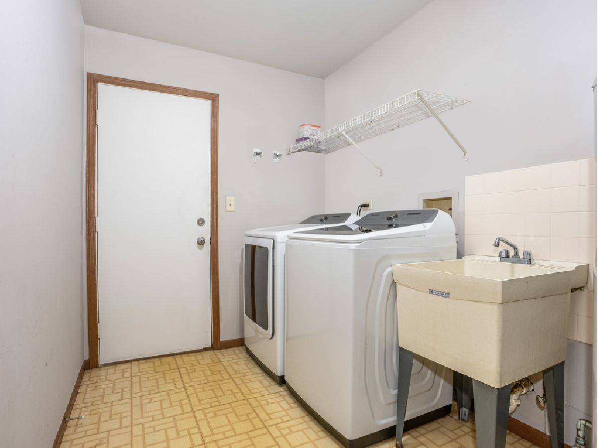

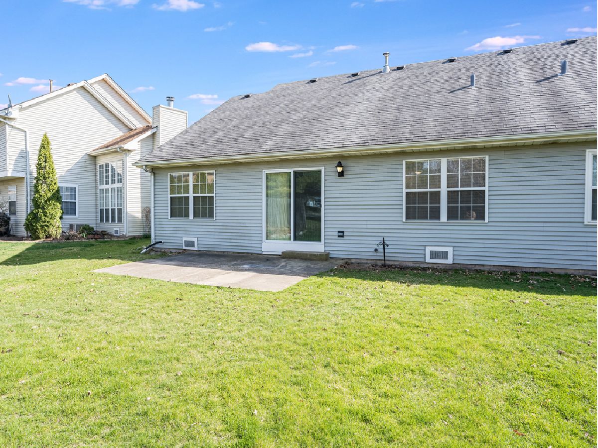
Room Specifics
Total Bedrooms: 3
Bedrooms Above Ground: 3
Bedrooms Below Ground: 0
Dimensions: —
Floor Type: —
Dimensions: —
Floor Type: —
Full Bathrooms: 2
Bathroom Amenities: —
Bathroom in Basement: 0
Rooms: —
Basement Description: None
Other Specifics
| 2 | |
| — | |
| Asphalt | |
| — | |
| — | |
| 34X124X47X129 | |
| — | |
| — | |
| — | |
| — | |
| Not in DB | |
| — | |
| — | |
| — | |
| — |
Tax History
| Year | Property Taxes |
|---|---|
| 2023 | $5,451 |
Contact Agent
Nearby Similar Homes
Nearby Sold Comparables
Contact Agent
Listing Provided By
RE/MAX Professionals Select



